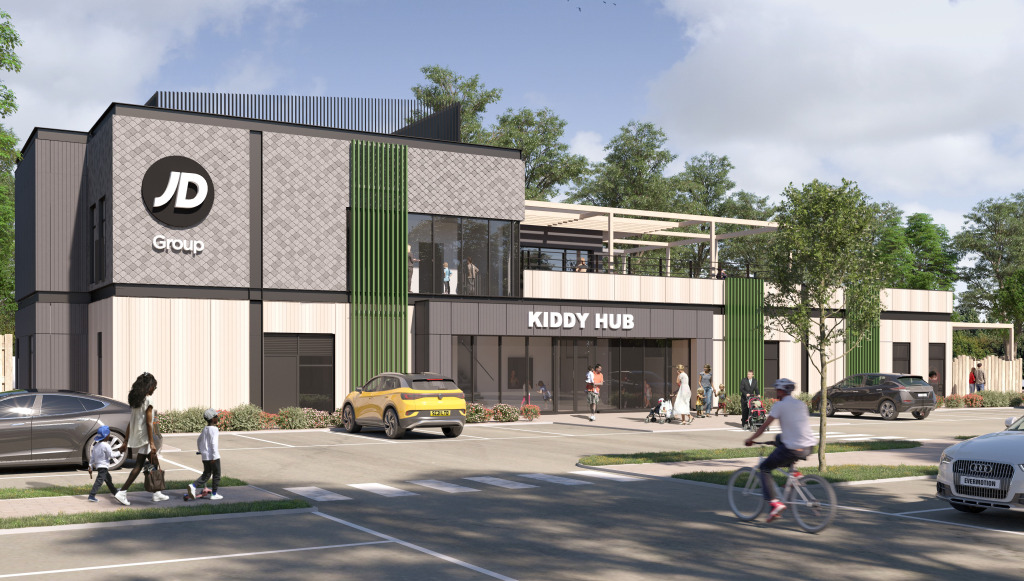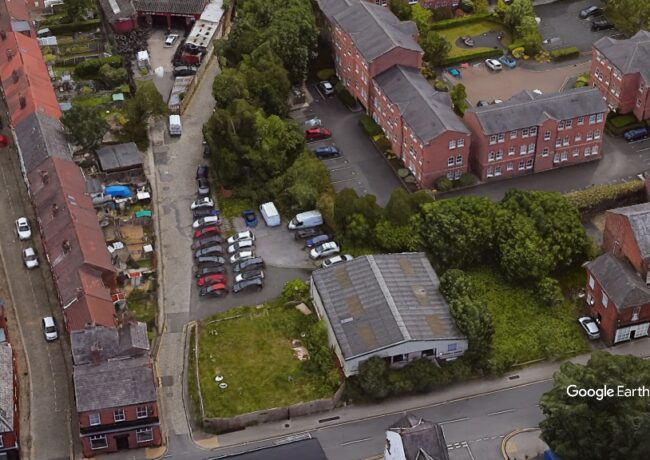Bury to approve JD Sports office expansion
The retailer wants to provide additional facilities at its Pilsworth Road campus, including a creche, 77,000 sq ft hub building, amenity areas, and a multi-purpose all-weather sports pitch.
Designed by AEW Architects, JD Sports’ plans will see the company’s existing complex expanded. The listed Bury-based firm currently operates out of three office buildings on the site and the additional facilities will be constructed on the former A-Plant site nearby.
JD acquired the vacant site in 2017 and the former depot building was demolished in 2019.
Full planning permission is now sought for the two-storey creche building, which will be delivered in the first phase. The 10,500 sq ft facility would deliver indoor and outdoor spaces for between 90 and 120 children, to provide childcare for JD employees.
The first phase of the scheme would provide 106 car parking spaces, including 17 EV and five disabled.
Outline permission is sought for the second phase of the project, which includes the four-storey JD Hub. Measuring 77,000 sq ft, the multi-function building would comprise offices, meeting rooms, training facilities, and a presentation theatre with outdoor terraces.
A gym, restaurant, café, and mock shop are also included in proposals for the hub, designed by AEW Architects.
Health and wellbeing facilities would also be delivered in the second phase of the project, including a multi-purpose all-weather pitch for outdoor sports and fitness uses, and an exercise trail. A flexible indoor events space with changing facilities would also be provided above the creche.
Maze Planning Solutions is the planning consultant for the scheme, while CW Studio is the landscape architect.
To learn more about the project, search for reference number 68530 on Bury Council’s planning portal.
Bury Council’s planning officers have recommended JD’s plans for approval. The council’s planning committee will meet next Tuesday to determine the application.




