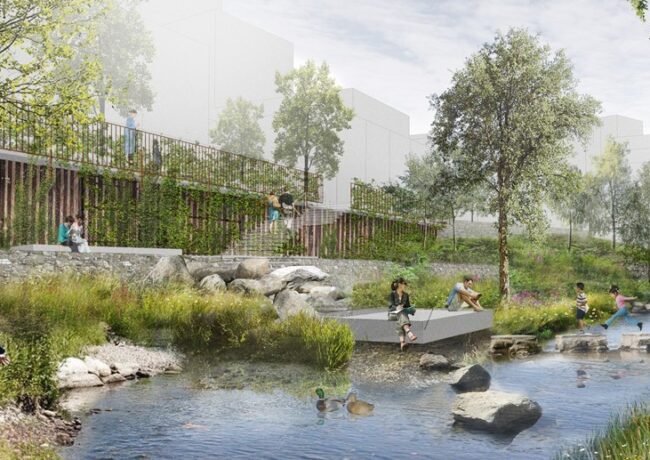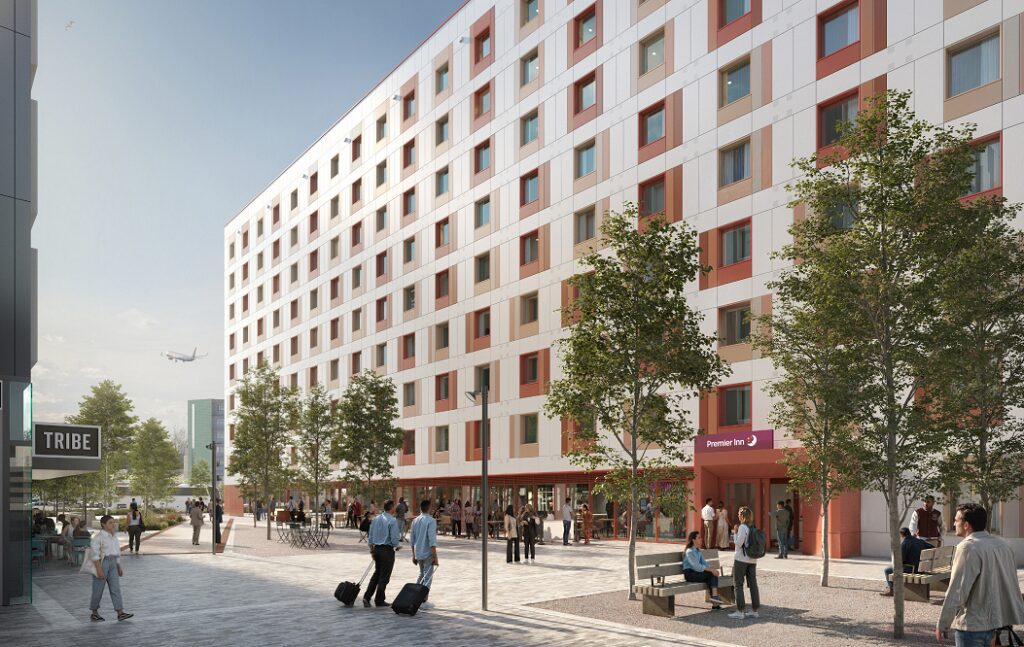U+I unveils Mayfield vision and delivery timeline
Ahead of a public consultation on its first phase, Place North West toured Mayfield with development director James Heather to preview what’s promised to be a transformational project for Manchester, including an exclusive look at the latest vision for the £1.1bn scheme.
The public consultation kicks off tomorrow on the 30-acre site, covering the former Mayfield station and depot on Fairfield Street, which has been largely under-used for decades.
The first phase will see the delivery of a park, focussed on the River Medlock, along with a 90,000 sq ft, eight-storey office, and a 550-space multi storey car park on Baring Street. It marks the first planning application for the site, which could provide 1,500 homes, a 650-bedroom hotel, retail and leisure space, along with more than 800,000 sq ft of offices.
Speaking to Place North West, development director James Heather set out the potential timeline for the megaproject, with a huge remediation getting under way in spring 2020, subject to planning. The first phase includes the MSCP, highways works to provide access to Baring Street, the office, and half the park, with the second half following after.
If planning consent is secured, it is expected this will be complete in spring 2022.
The multi-storey car park, which replaces previous proposals for basement parking across a series of blocks, and the office will be Mayfield’s flagship developments, and Heather said the office will be developed on a speculative basis, with discussions under way with funders.
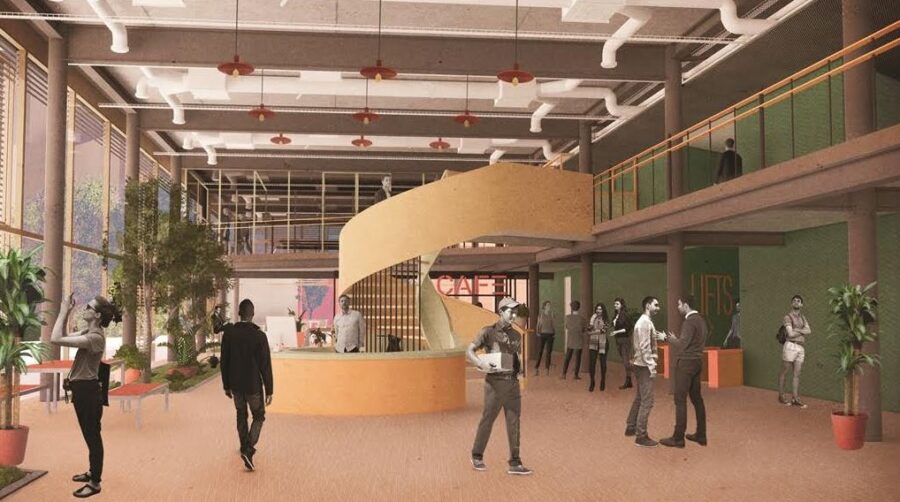
The first office at the site is likely to be delivered speculatively
“I think we need to have it as a speculative building: we need to be able to offer that compelling reason to bring people to the site, and that will be people that understand that they’re not necessarily part of an established area.
“If you want to go to Spinningfields, go there, and you know exactly what you’re going to get. Here, you’re being part of a journey, you’ve got the park and all the experience that comes with that. Hopefully, that’ll be an enormous attraction [to occupiers].”
He added the emphasis on the office would be for flexible workspace with an open feel, particularly encouraging permeability on the ground floor. Architect Bennetts Associates is currently attached to work up the designs.
“We need to build on the heritage of what we’ve got here to make sure there’s a reference back to history, taking your inspiration from what you see around Manchester: the red brick, the steel, and the columns.
“One of the most important things for us is that [the office] is the first building at Mayfield; it needs to not be a private building, it needs to open itself up on the ground floor and welcome people in.”
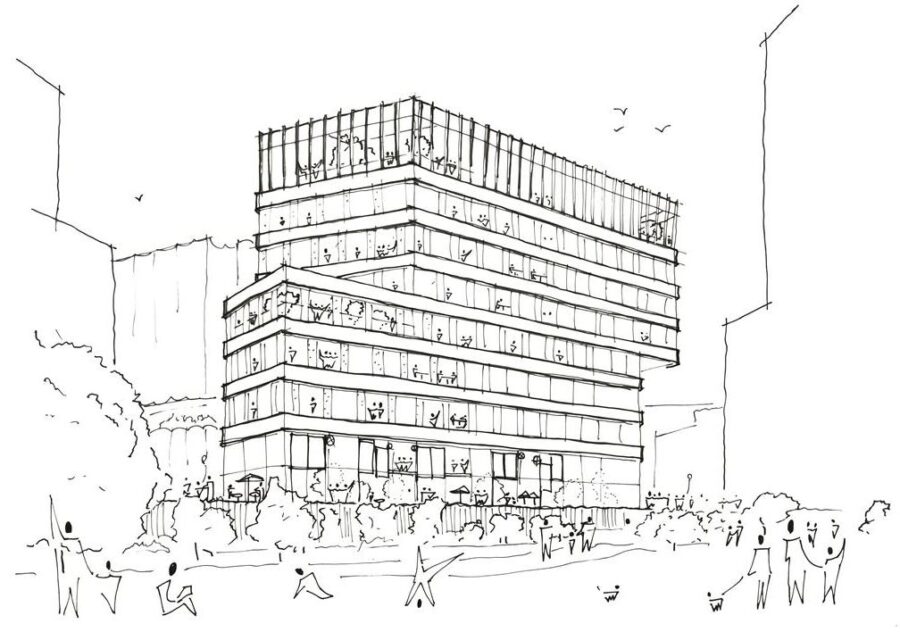
A sketch of the proposed office
The office will be brought forward at the same time as the MSCP, which has been added to reduce the need for basement parking across the site, which is intended to be car-free.
“It feels that it’s a crazy decision to make to build car parks underground; they’re hugely expensive, but more than that, they’re just so unsustainable – you’re creating voids of air that in 15 years’ time won’t be used because people won’t be driving cars anymore,” said Heather.
“We’ve had a rethink of the parking strategy to move it away from being underground which stops the sustainability issue, and to allow us to put in an MSCP that may have a relatively short span of life.
“Equally, it could be designed in such a way that it has a longer lifespan, but different uses. You might not have cars being parked by humans in 20 years’ time, and it might be that the car park becomes a vehicle hub where you can rent or hire or car from, who knows?”
The MSCP is expected to take around a year to build, while the office will take between 18 months and two years; these will be delivered at the same time.
The car park replaces an office within the site’s strategic regeneration framework, which has then been relocated to a residential plot; Heather said some of the residential within the masterplan “will have to work a little bit harder” as a result.
The residential is primarily split into two areas; Hoyle Street West and Hoyle Street East, which Heather said “have very different feels”.
At Hoyle Street East, there is the capacity to house three towers of between 18 and 36 storeys, while an additional building in the SRF has been relocated to create additional public realm.
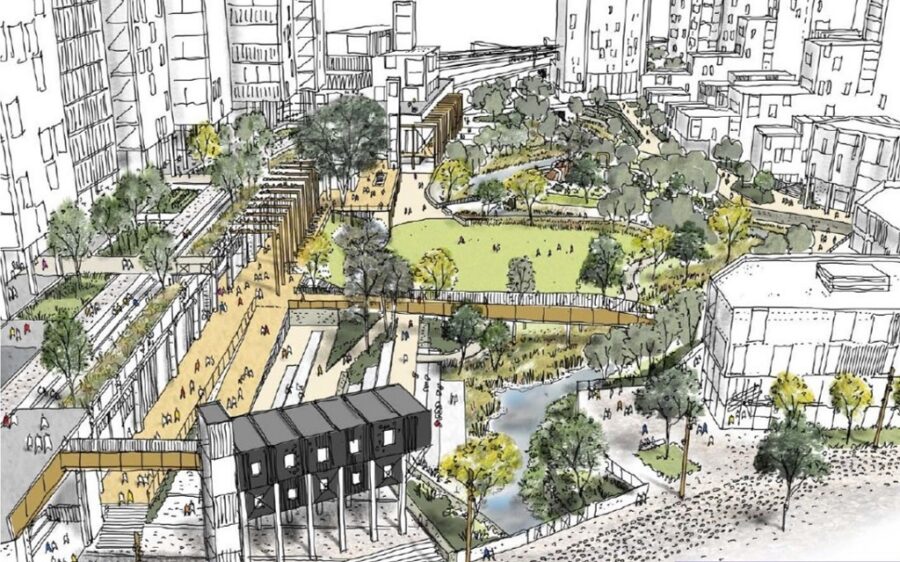
“We’re looking at tweaking the SRF; it was very apparent that one of the residential buildings at Hoyle Street East was located around existing utilities and roads, but a better, albeit more challenging location is to put it above the Medlock, to open the axis of the taller apartment buildings and to maintain a view into the park, and to increase the public realm by about two-thirds of an acre,” said Heather.
The central park is one of the key elements of the scheme and one of its most challenging, with remediation and delivery costs estimated at anywhere between £25m and £35m. Studio Egret West, which has worked up the masterplan, is on board here as landscape architect.
While the key elements of the park will create the first space of its kind within the city centre, and open up the River Medlock, the developer has already begun to focus on its management strategy once it is delivered, and whether the partnership will take a managed approach, or whether it will be left to the council.
Heather said the management has already been recognised as “absolutely critical” to the park’s success with a preference the space is privately managed rather than by the city council.
“Mayfield benefits from the fact that all the public realm is retained in the ownership of the Mayfield Partnership; we can control the public realm through various mechanisms, one of which is to levy service charges on the occupiers and the residents,” he said.
“The people that live and work here will contribute to the upkeep and the management, and the ongoing delivery of the park. That’s incredibly important; but what it doesn’t mean is that we’ll fil it with lots of security guards with body cameras.
“We need to ensure this isn’t just for the 10,000 people who will be based here, but for the 50,000 people who will come here every week, whether they live here, work here, visit here, or come to experience the depot. There has to be a wider conversation around what we’re doing and how we make this work.”
On the delivery, the Mayfield Partnership is yet to appoint a contractor, although some informal discussion have already taken place.
“We’ve had early contractor engagement in terms of buildability and costs, as we need to know our cost plan is robust,” said Heather.
“We’ll have a limited tender: we know the contractors that we like to work with, because they share our vision of what we want to deliver here. I’ve had the privilege of working with some really good contractors and it’s important they buy in to what we’re doing.”
Consultation events are being held at the Mayfield Depot on Friday 10 May and Saturday 11 May between 12pm and 7pm; while there will be further events on 17 May at Medlock Primary School, and in Piccadilly Gardens on 18 May.
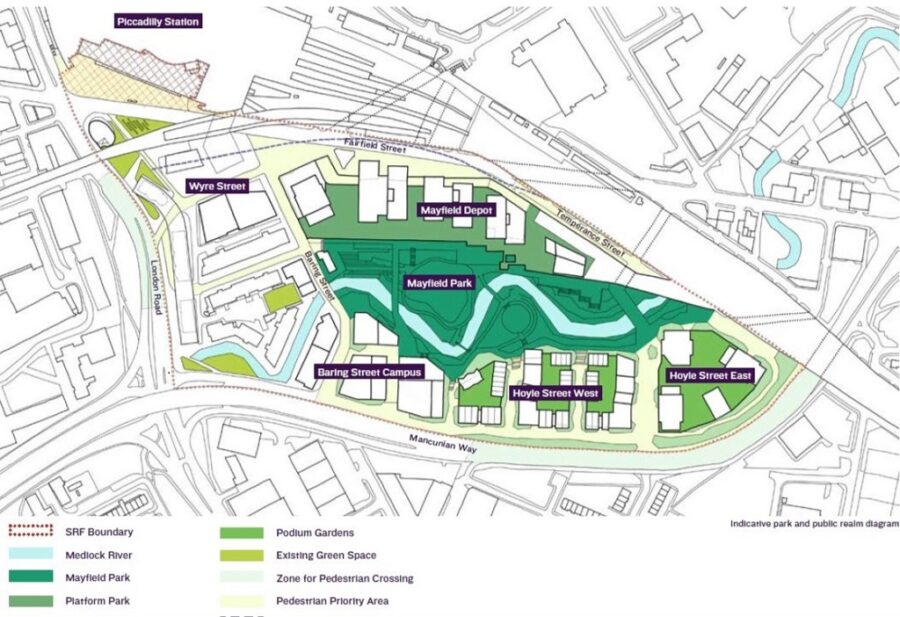
The masterplan under the existing SRF, which has seen some changes by the Mayfield Partnership


