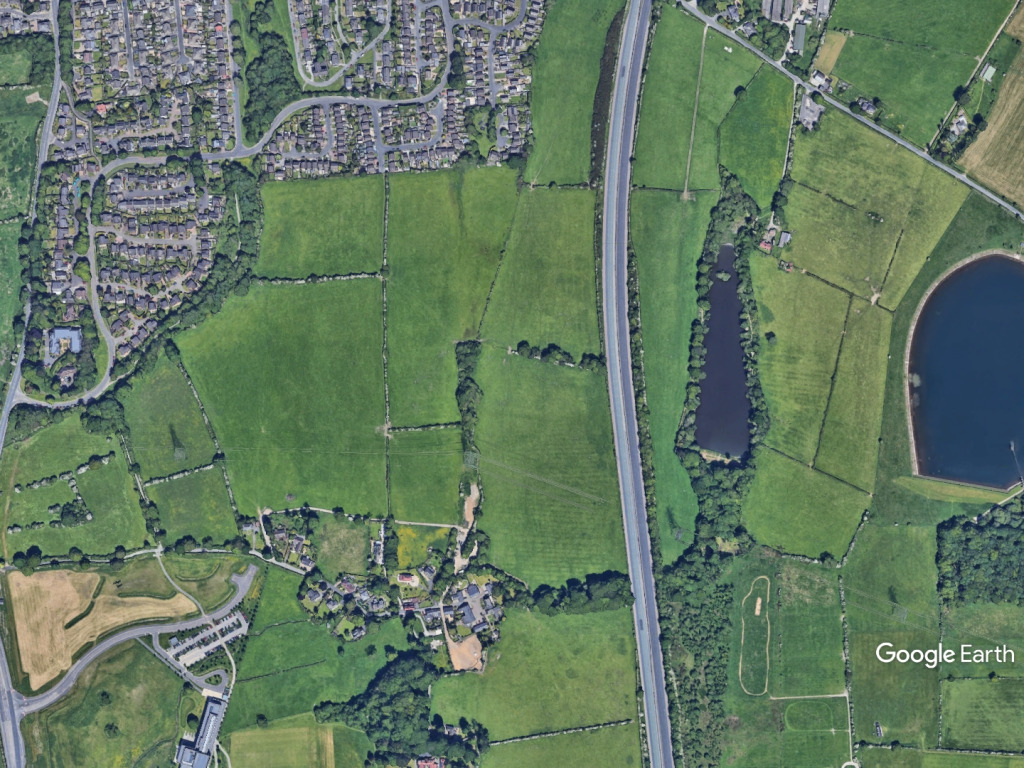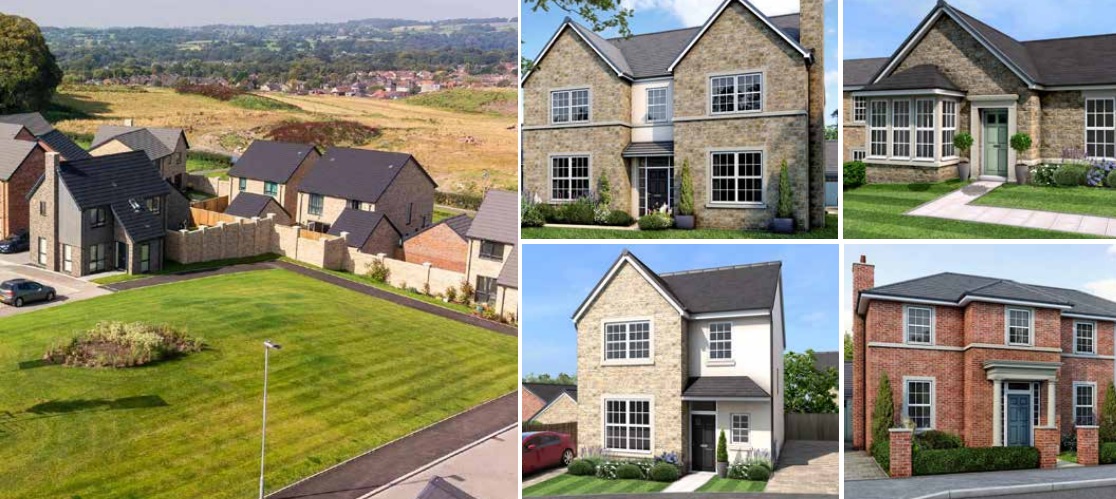102-bedroom student accommodation plans lodged
The proposed site is located just opposite the University of Central Lancashire’s Burnley Campus, between Princess Way and Stanhope Street, minutes away from the town centre and railway station.
Plan:8 Town Planning submitted the application on behalf of Ryan Wrigley to develop the empty half-acre site into a single block of 102 student rooms, each with ensuites, ranging from three to five storeys high.
In plans drawn up by architect Fisk & Associates, the development would provide 41,700 sq ft of student living space.
Each cluster of apartments would have a communal living and kitchen area.
The planned height of the building was reduced due to the heritage status of the nearby grade-two listed Bank Top Railway Viaduct and Burnley Council’s desire to keep the landmark unobstructed.
There would be six parking spaces and 90 bike spaces provided to residents.
Parties involved in developing the application include Garry Miller Heritage consultant, James Royston, the arboricultural consultant, Graphite Security, and Axis Planning.
The application reference number is OUT/2024/0374 and can be found on Burnley Council’s planning portal.




