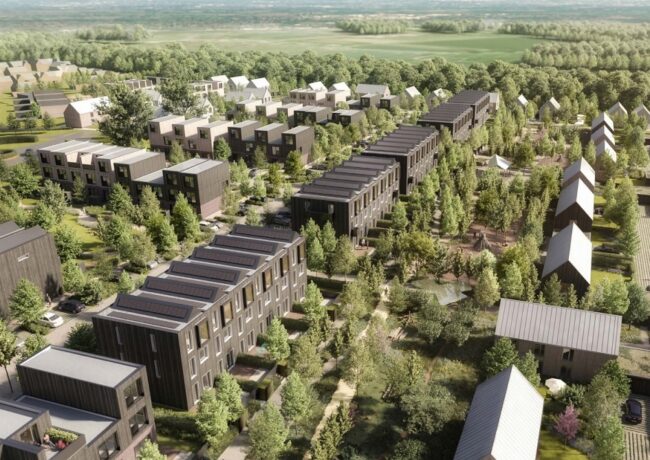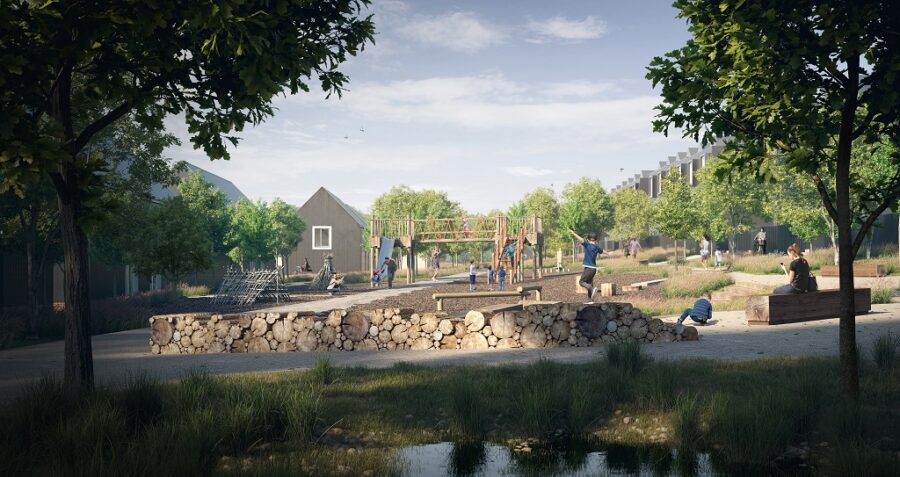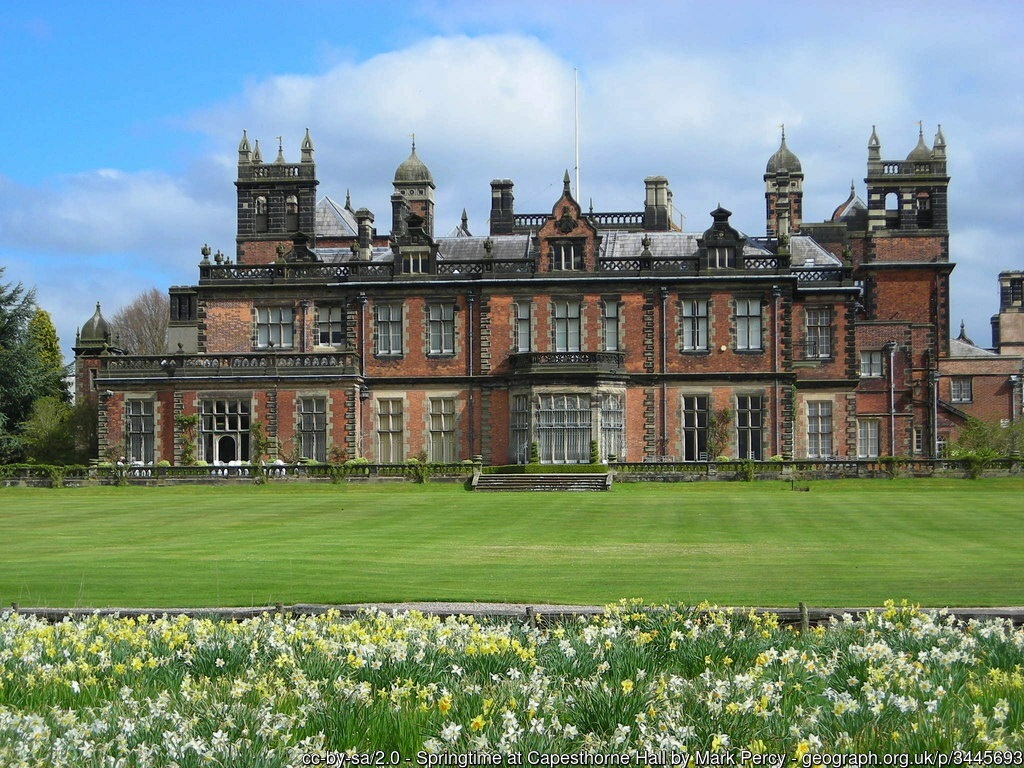Final part of Grappenhall Woods moves forward
House by Urban Splash will create 228 properties on Homes England’s 30-acre greenfield site at Witherwin Avenue in Grappenhall Heys after securing planning approval from Warrington Council.
The development is part of a 49-acre project that secured outline permission for up to 400 houses in January 2018. Planning permission was awarded for the first two phases of the master plan in March 2020. Rowland Homes is in the process of delivering those initial phases.
Homes England appointed House by Urban Splash to the final portion of the project in December 2020. House by Urban Splash is the result of a partnership between Urban Splash, Homes England and Sekisui House.
Working alongside architect and masterplanner Feilden Clegg Bradley Studios, Urban Splash submitted plans for a neighbourhood of 68 affordable housing and 106 market housing properties. The homes will be built using modern methods of construction at Urban Splash’s own factory in Derbyshire.
The scheme is made up of 53 two-bedroom houses, 31 three-bedroom houses, and 70 four-bedroom houses. There will also be 10 five-bedroom houses and three six-bedroom houses. An additional 61 homes will be flexible in terms of how many bedrooms they contain.
The development will also have 30,139 sq ft of public green space and play areas. More than 900 new trees will be planted as part of the proposal.
“We’re really excited to be in a position to now start work on delivering this pioneering new neighbourhood at Grappenhall which we see as a new way of creating suburban homes for the 21st Century,” said Andrew Johnston head of planning for Urban Splash. “Green-ness is at the heart of our vision here – both in terms of the amount of green space, trees and biodiverse landscape, and in the environmental performance.”
Johnston added later: “We really believe there is a different way of building homes and communities for the future and look forward to bringing that vision to life here in Grappenhall enabling people to live well by design.”
The development team includes Planit-IE as landscape architect and Shed KM as architect. Ramboll is the engineer. Other consultants were Rawlings on health and safety, Tyler Grange on environmental concerns and SK Transport Planning. Also on the team are Broadfield Project Management and quantity surveyor Brookbanks.






Hope the commitment to deliver “green-ness” is actually delivered (& not costed out….mature trees££ – would be nice if project started with the planting of trees(that arent in the way for the build)). Nice vision though from what can be seen in the renders…green spaces and pedestrian routes given more space than the roads.
By Stu
What a monstrosity development – leave our countryside alone
By Keeping it green