ECF names £36m pioneering green office ‘Eden’
Boasting what is billed as Europe’s largest living wall, Eden will provide 115,000 sq ft of workspace within a 12-storey building that aims to break new ground in sustainable development.
Construction of English Cities Fund’s £36m Salford block is under way, with Bowmer + Kirkland on site. The scheme is due to complete in 2023.
Eden, located on the corner of Irwell Street and Stanley Street within ECF’s New Bailey development, is being built speculatively and its low-carbon credentials are expected to appeal to a broad range of potential occupiers for whom ESG is high on the agenda.
Operational performance
ECF is aiming for a 5.5-star NABERS rating. A system that measures how sustainable a building is in operation. There are currently no other buildings in the UK with this designation, according to the developer.
Among the technologies and approaches contributing to this rating are:
- Enhanced, demand-controlled ventilation
- CO2 monitoring
- A ban of fossil fuel usage
- Air source heat pumps generating heating, cooling and hot water
- Solar panels
“Eden is designed to be net zero carbon in operation, achieving the UKGBC interim energy intensity targets for operational energy,” said Phil Marsden, project director at Muse Developments, part of the ECF partnership.
“We’ve accumulated a huge amount of knowledge over the past 18 months on how to extract the maximum from technology and resources for sustainability purposes.
“Some building projects that have suddenly changed focus to become more carbon efficient have struggled to find the resource to do so in both construction and the operation of those buildings. It’s vital that these requirements are embedded into the brief from the very start.”
This laser focus on environmental comes at a cost but it is perhaps not as high as one might expect. The cost of delivering Eden is around 3% higher than it would have been without such an emphasis on reducing its carbon footprint.
The garden of Eden
Also contributing to the building’s sustainability credentials is the aforementioned green façade.
The 43,000 sq ft wall will comprise an array of plants, insect hotels and bird nesting boxes. It will feature 350,000 plants and is intended to provide several environmental benefits.
These include removing toxins from the atmosphere, creating a significant increase in biodiversity, providing a habitat for birds, butterflies and pollinators, and improving the thermal performance of the building, according to Marsden.
As well as adding to Eden’s green credentials, the living wall also covers up what would otherwise be an uninspiring façade, as Marsden explains.
“To get to the operational energy targets that we set, we had to build a very, very, very efficient, simple façade, which is something we might all have to accept in terms of building carbon efficient buildings.”
As the building will sit on a key gateway site, a dull façade would have left everyone underwhelmed, hence the thinking behind the green wall.
“We’ve got to do something special with the façade,” Marsden said. “It is striking, and it will look amazing.”
Embodied carbon
Operational performance is one thing, but typically embodied carbon accounts for between 50% and 60% of a building’s carbon footprint.
In this regard, ECF has not been able to go as green as it would have liked. Timber frames were explored and discounted – “we couldn’t make it work”, Marsden told Place North West.
“The industry and the market just isn’t there to build a 12-storey timber frame building. That would have been the perfect solution in terms of reducing embodied carbon.
“There is a huge amount of work needed with the market and with insurance companies and a huge amount of research needed to be able to do that,” Marsden added.
That being said, through “a relentless approach” to analysing materials and design to make the building work in a more environmentally friendly way, Eden is on course to achieve an embodied carbon level of 700kg/CO2/m2, much lower than a typical office development.
“We are all contributors to change for the better, and we each have to start somewhere. Eden is as apt a name as any to describe both a start and a target for a more sustainable future,” Marsden said.


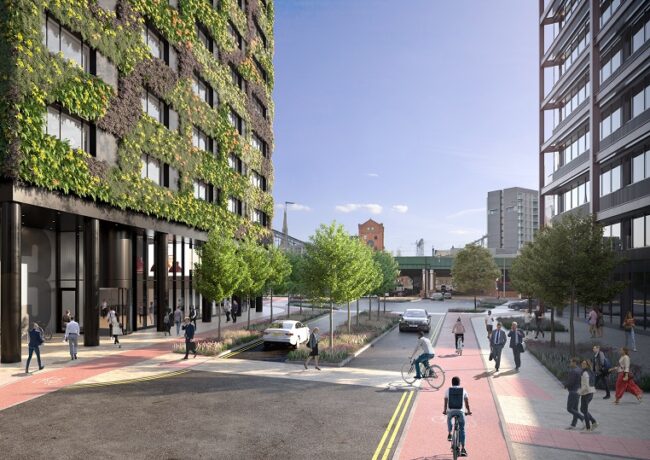
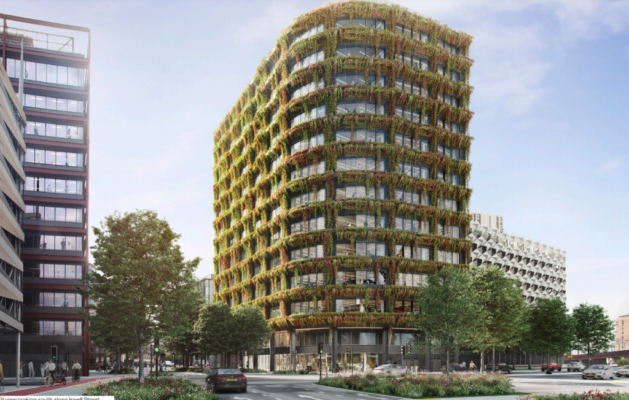
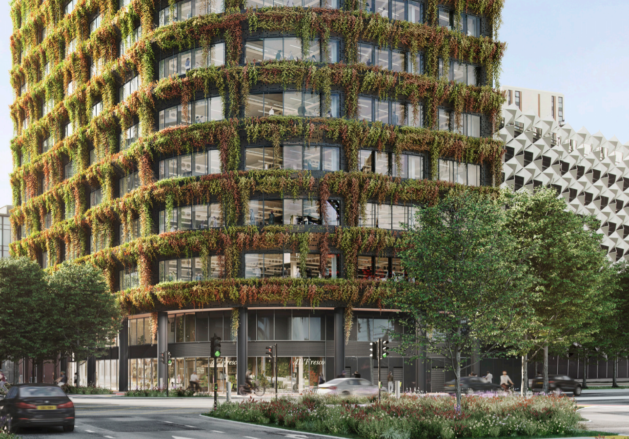
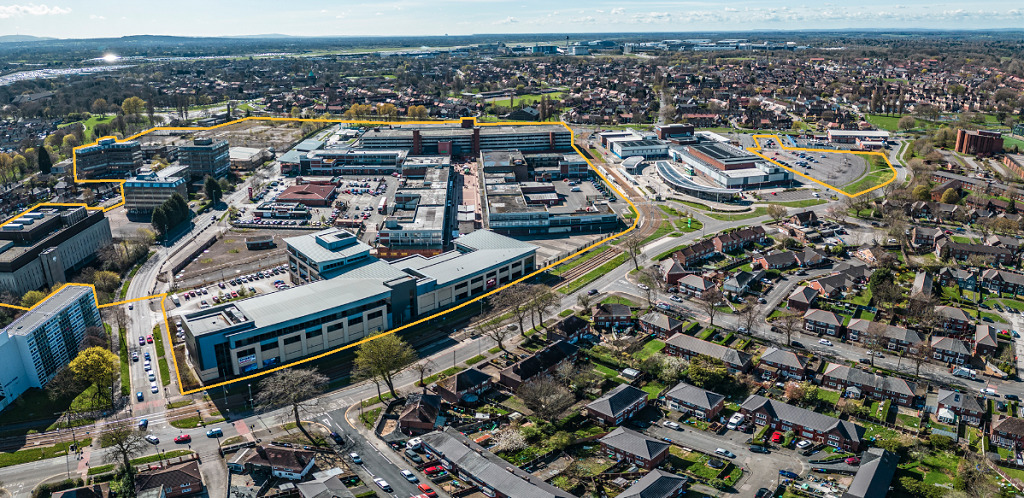
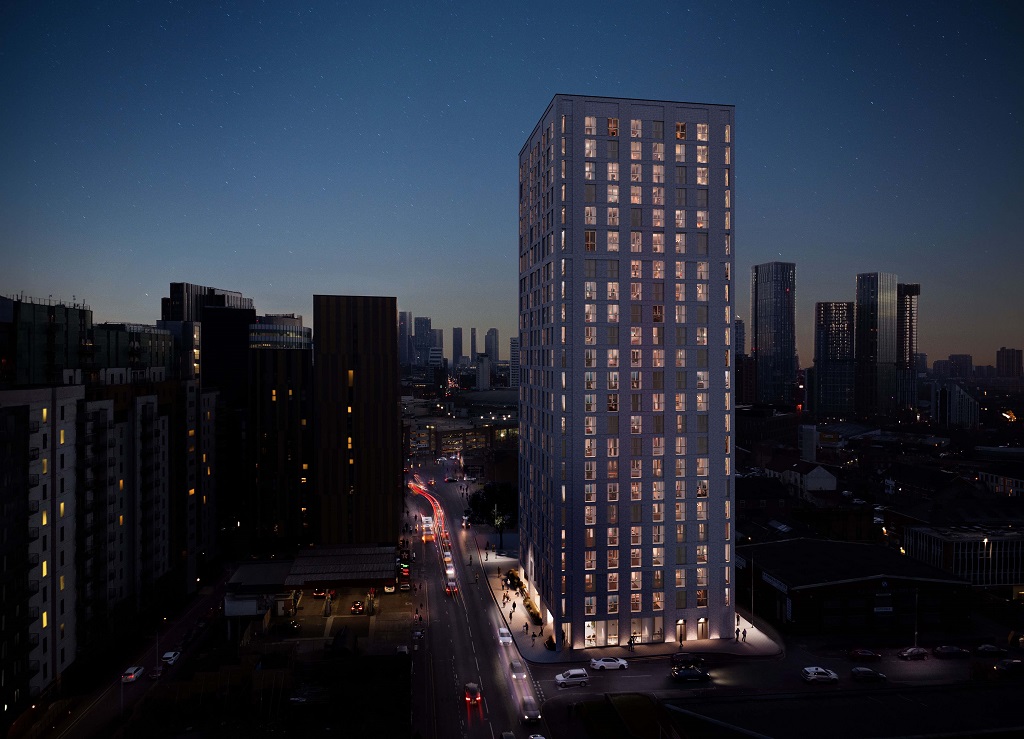
One of my favorite current developments. Green walls are the future, other developers should take note. If the street scape ends up looking like the pictures the whole area will be transformed and look fantastic.
By Bob
Amazing design – great to see MCR having a leading development
By George
Building looks good. Might need a few bollards/wands to prevent parking/loading in the cycle lanes. is that a Toucan crossing?
By Bob
I admire Muse’s aspirations to low carbon construction, and appreciate that the current market & regulations make tall timber buildings difficult – but please don’t buy into the idea that embodied carbon of 700kgCO2/m2 is something to shout about.
Manchester Climate Change Agency have recommended a target of 600kgCO2/m2 for major office developments from 2023 and any carbon-competent designer can guide their clients to meet this easily. MCCA suggest a more challenging target of 350kgCO2e/m2 from 2028.
Really glad to see the embodied carbon figure published though – the more often this is done, the quicker everyone in the industry will start to understand what “good” and “bad” carbon figures look like for different types and sizes of development. Before long I hope no construction articles are published without the Embodied Carbon and Energy Use Intensity figures alongside.
By W
Good on them for trying. We need more of these in New Bailey and Spinningfields, St Johns etc. I’m sure a few developers will be looking closely at the success or otherwise of this. Would really give parts of the city Center a lift.
By Anonymous
Agree with ‘W’, thank you very much Place North West for reporting embodied Carbon figures. Whenever possible, please could you report these for all project articles. Also if possible please could you report the total Energy Use Intensity (kWh/m^2/yr), measured at the meter, for as many buildings as possible to help us all embed these impotant metrics into our thinking about property.
By Paul
Great development and I agree with other comments on the living wall. We definitely need more of those in the area. They work really well where they’re already included around the city centre
Looks like the access to Quay St is restricted too, which will be great and if the areas are planted in the street, as per the images, this will be a further improvement to the area, as it’s pretty hostile to pedestrians and cyclists in the current form
Fingers crossed for a big “well done” when completed
Big up Salford !!!
By Local Resident
A good thing and Manchester needs to lead the way on his type of development as there are so many offices and indeed entire business districts being built in and around the city centre . Hopefully this will be one of many. Developments like this are the future
By Anonymous
Why are they using the National Australian Built Environment Rating System (NABERS) instead of the commonly used BREEAM? Not sure what its criteria are based on but the red flag is that Australia has a completely different ecosystem to the UK? Instead, they could be ambitious and use Passivhaus or Living Building Challenge?
By Anonymous