New York-style replacement proposed for High Street site
CEG has unveiled ambitious proposals for the redevelopment of the unloved block at 20-36 High Street in Manchester, revealing plans for a 22-storey residential scheme, alongside ground floor retail, leisure, and public plaza.
CEG, rebranded from Commercial Estates Group, acquired the site three years ago, and has been working up designs for the future of the prominent, but currently unpopular, city centre building, which straddles both the retail core around Market Street and the Arndale, and the Northern Quarter.
The scheme would see the demolition of the 70,000 sq ft block currently on the site, and according to David Hodgson, regional head of strategic development at CEG, see a rebuild which is more fitting to its gateway location.
“In our previous consultation last year, 75% of respondents said they wanted to see the site rebuilt. And while some people were nervous about the potential works going on in the area, many said ‘I live near here, and I want to see something as ambitious as possible,’” Hodgson said.
The development is set to include 360 flats, in a mix of one, two and three bedrooms, alongside 12,000 sq ft of units for retail and leisure, built around a central, partially covered public plaza known as Stationer’s Court. The plaza would cut through the scheme in a cross shape, connecting to High Street, Church Street, Bridgewater Place and Birchin Lane.
Feilden Clegg Bradley Studios is the architect on the project, and has designed the top of the residential block with a mansard roof, referencing other prominent Manchester buildings such as Sunlight House near Deansgate, which in turn reflected the popularity of the roof style in New York in the latest 1800s.
Currently, the upper floors of the existing building are offices, and the street level is made up of retailers; over the years tenants have gradually vacated and the empty units have struggled to be re-let. The only successful section of the site is a line of market units on Church Street, owned by the council, and run by operators such as the Jerk Shack and Northern Soul Grilled Cheese.
According to CEG, the developer is in negotiations with the council to rebuild the units to the ground floor of the nearby NCP car park on the corner of Church Street and Red Lion Street. According to Hodgson, plans could be afoot to make the market more ambitious in size, “closer to a box park in style”, while ensuring occupiers don’t have to experience much down time during the relocation.
Other advisors include Stephen Levrant on heritage, and Deloitte on planning.
A consultation is currently open on the designs, and CEG is targeting a planning submission by September, with hopes of achieving consent by the end of the year. The demolition of the block comes with some constraints; Transport for Greater Manchester has a sub-station in the basement, and there are Metrolink lines running along two sides of the site. Hodgson said CEG is already in talks with a demolition contractor over the practicalities.
Visit the consultation page here: www.manchesterhighstreet.co.uk
Click any image to launch gallery
- The current buildings on the site


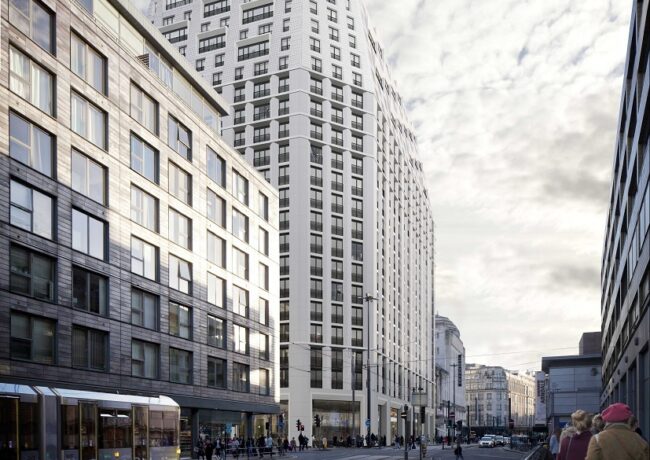
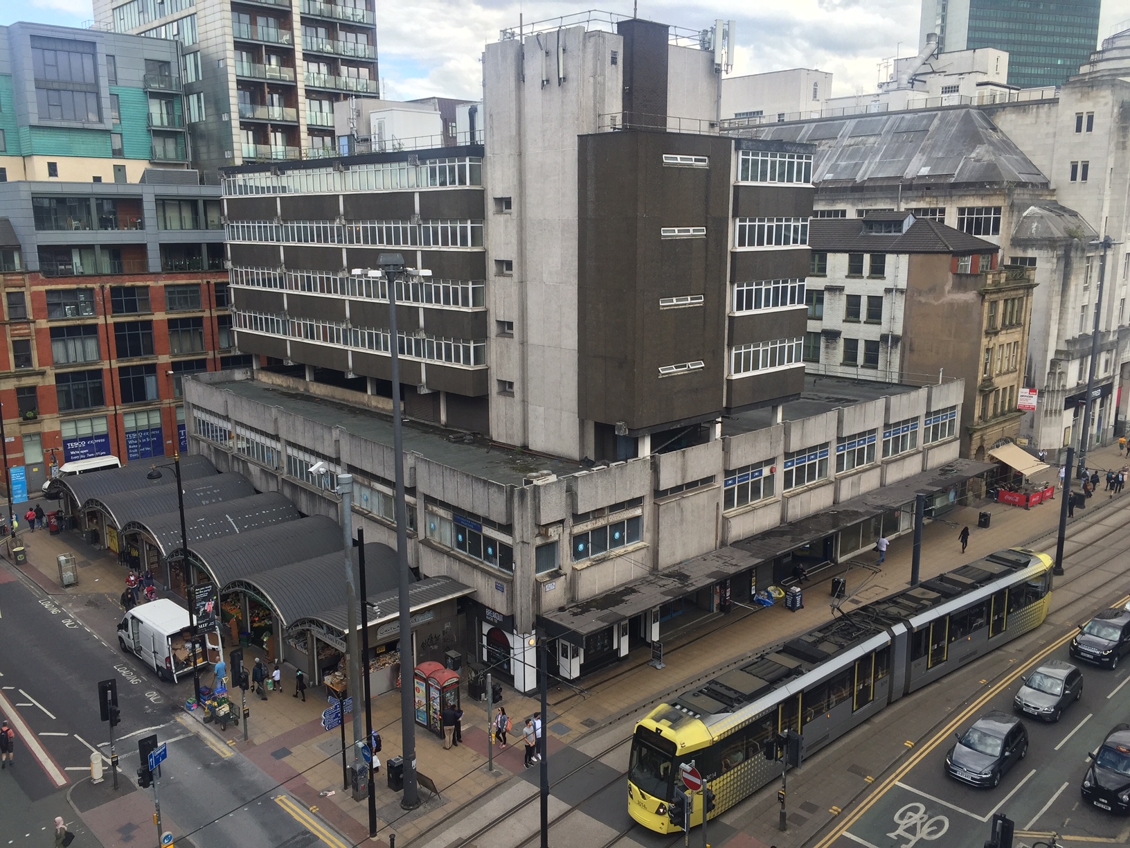
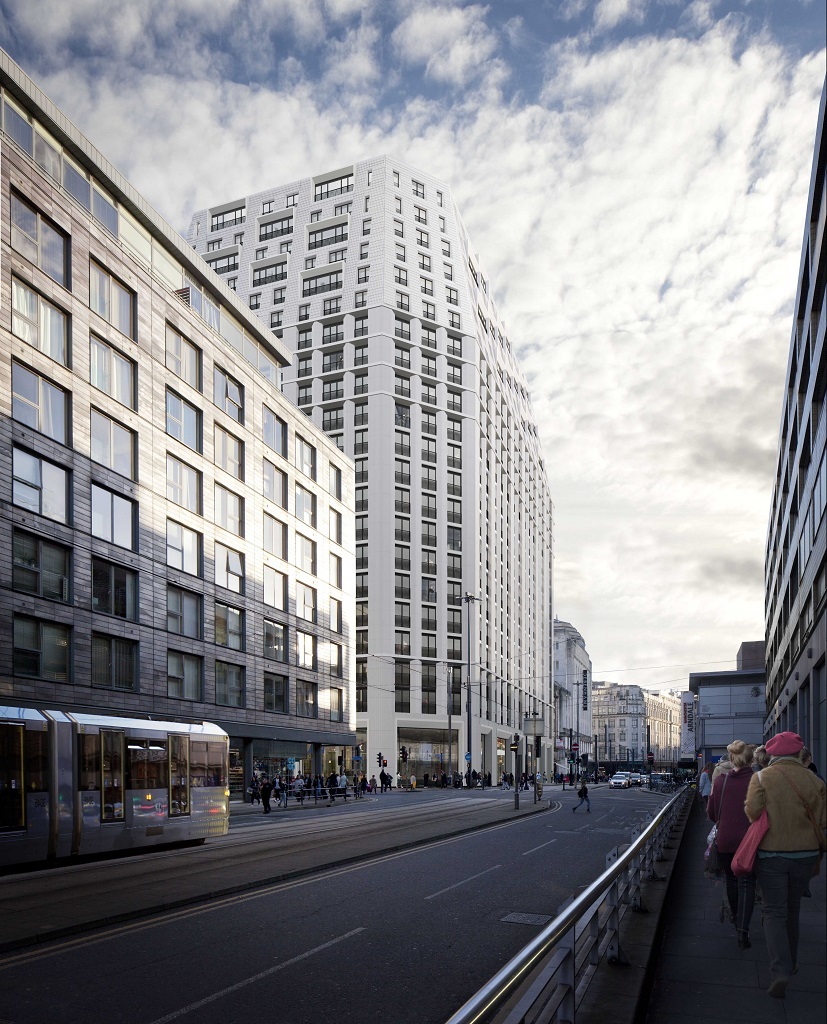

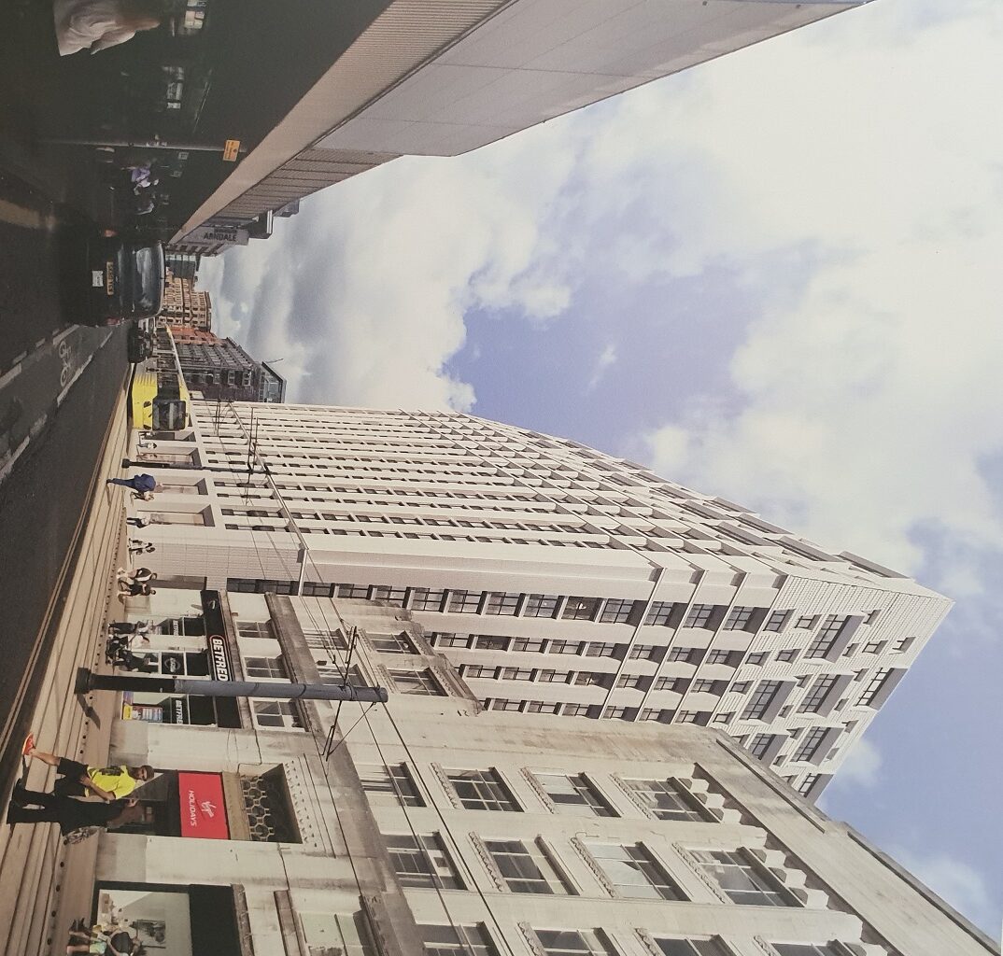
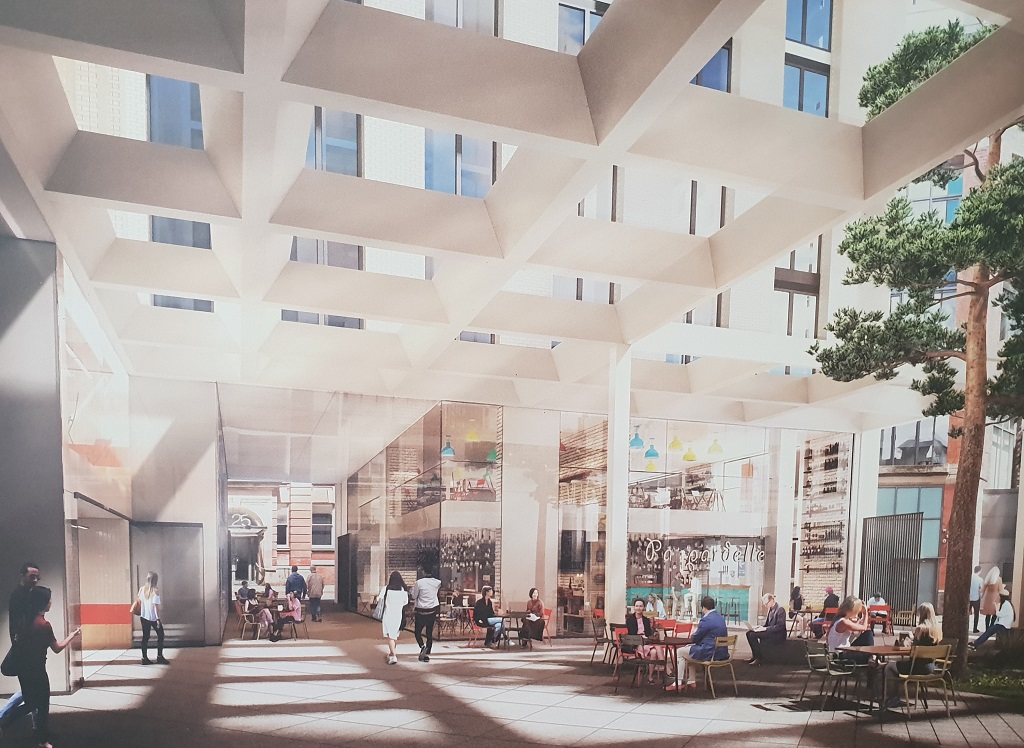
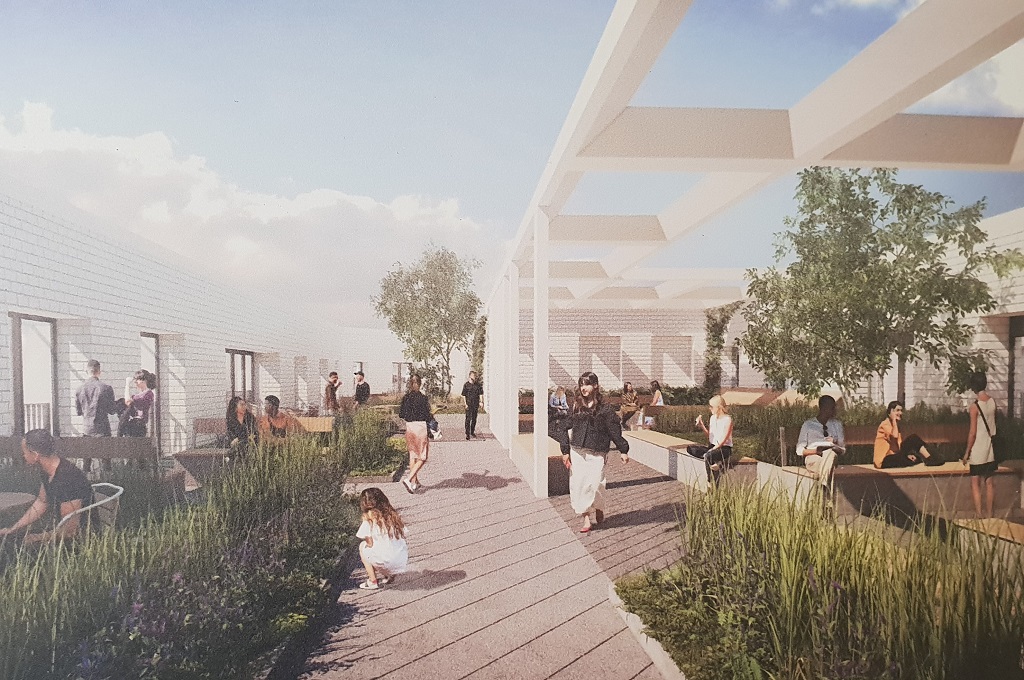


Yes, lovely stuff! More of these in the traditional core please.
(Take note Mr Neville)
By Thumbs Up
woah – thats one clumsy monster!
By A
Is the link to the consultation page working for other people?
By Vicky
Can you please let me know what will be happening to Johnson’s the cleaners regards Paul Turner area manager paul_turner1963@live.co.uk
By Johnson the cleaners