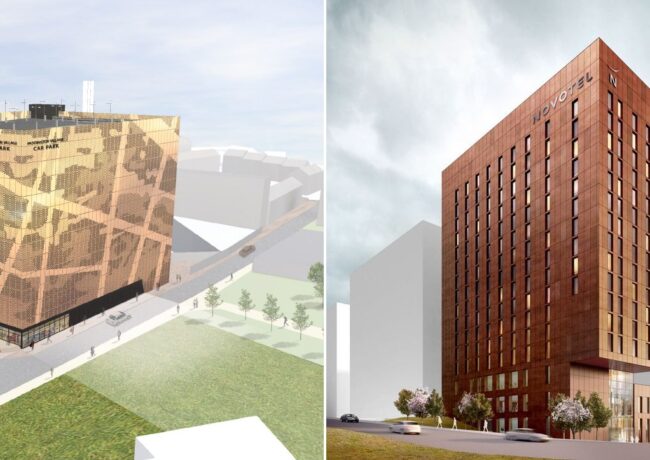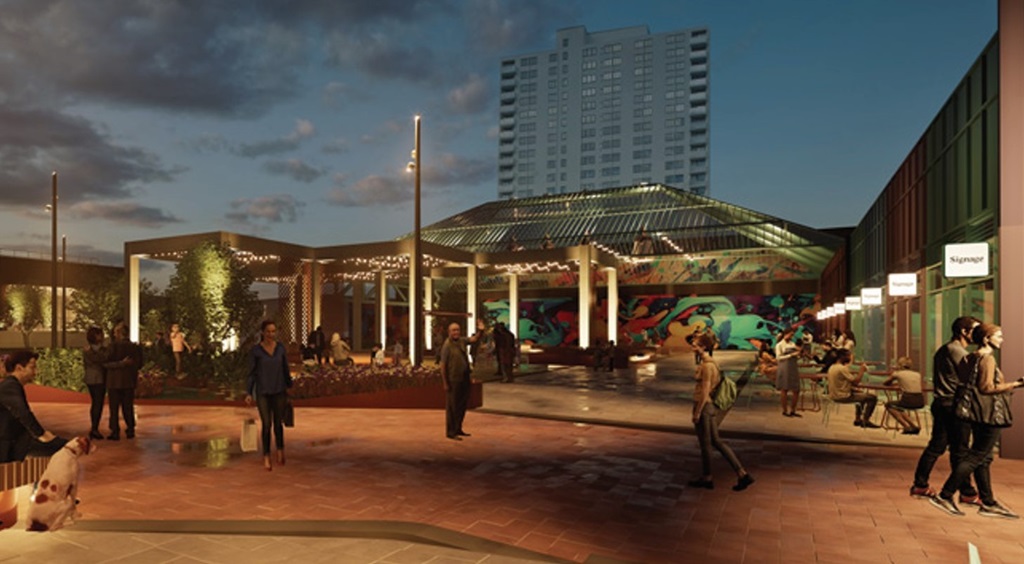Liverpool approves Paddington Village next phase
The proposals for a 17-storey hotel and 1,245-space multi-storey car park were unanimously approved at Liverpool City Council’s planning committee yesterday.
The 130,000 sq ft hotel is designed by Ryder Architecture, and will hold 221 bedrooms. It is set to be operated by Legacy Hotels & Resorts under the Accor Novotel Brand. It will face the Royal Liverpool Hospital and Liverpool University campus, and will feature meeting and co-working spaces, a gym public realm, restaurant, bar, and roof terrace.
The project value is £40m and Morgan Sindall will act as main contractor. It is also set to built the multi-storey car park, which will reach 12-storeys. This is a revised design from a previous application, and has added four storeys and 200 spaces.
The car park was designed by architect KKA, and will include a combined heat & power energy centre. It is to be located on the Elm Grove site in Paddington village which is currently occupied by residential properties, which will be demolished to make way for the scheme. The council purchased these using CPO powers.
The planning applications were put forward in June. According to the council, during the meeting the committee particularly welcomed the design of the car park, referencing to the Williamson Tunnels.
Following this approval, the next phase in the Paddington Village scheme to come forward will be a build-to-rent scheme, according to papers submitted to the Liverpool City Region.
This was changed from the original plan, which featured around 630,000 sq ft of office space. When the council stated that they considered this “too much to bring to the market” within the proposed timelines, Plot 9 in the original masterplan became a build to rent scheme instead.
The plans for No.5 Paddington Village were revealed earlier this year in Cannes at MIPIM. It is set to feature 120,000 sq ft targeted at the creative and scientific industries.
According to the phasing plan for Paddington Village, the commercial office will be delivered after Plot 9’s build-to-rent scheme. The council said bringing forward the hotel and residential would “keep development momentum and allow time to bring the next commercial office scheme [No.5 Paddington Village] to the market.”
Morgan Sindall are also currently on site delivering the £35m northern headquarters for the Royal College of Physicians, which is set to complete in 2020. The site is also set to house a cancer centre for Rutherford Diagnostics which is being delivered by Interserve.





Just make sure it’s nailed down other wise they’ll have the RCP down the M62 quicker than you can shout Northwest tonight! And then signature living will turn it into ‘the Paddington’.
By MMcDramaQueen
MMcDramaQueen…Better still, have Primesite build it
By Carl
All positive news and game changer
By Anonymous
Talking of Primesite, is it just me who’s noticed all the cladding falling off their Strand Plaza development….shameful
By Anonymous
Given the loss of millions of square feet of office space to various unfinished and vacant residential “schemes”, what right does this woeful council have to say that just over half a million sq ft of new space is too much to bring to the market??
Since when were they property experts? The city pockmarked by abandoned scaffolding, and all but abandoned by serious investors, would suggest never.
It is abundantly clear that the No1 problem holding our city back is holed up within it.
By Mike
Great progress in a short time. Let’s bring forward plans for Paddington Station at Myrtle Street linking Northern and City lines for the first time. Even if it takes a while to secure the funding. Get the plans drawn up and costed, with economic impact, so they’re ready to go.
By Roscoe
Such boring Lego style buildings, approved??? Modern architecture lacks imagination.
By Liz B
We’re is this Paddington Village in Liverpool?
By Fran Coldicutt
Thank you let’s get it done ASAP
By Fran Coldicutt