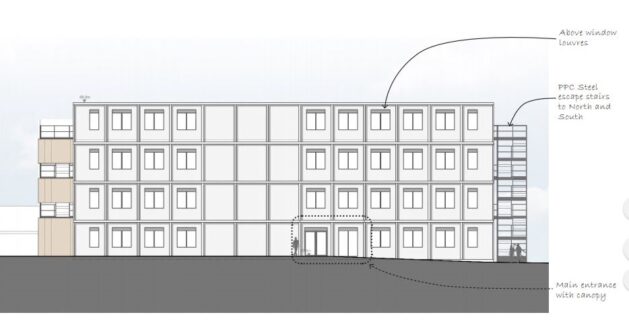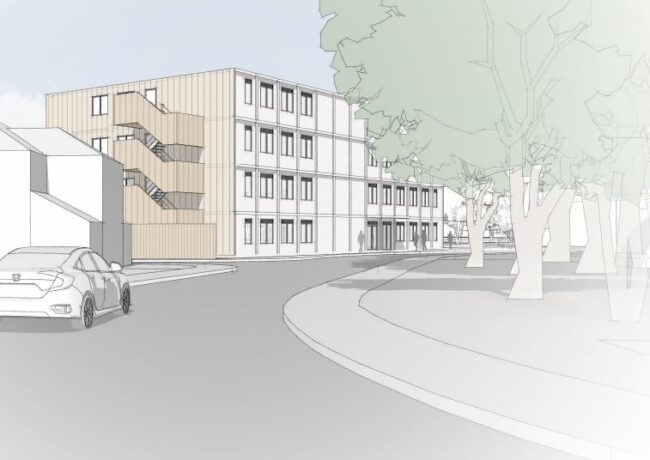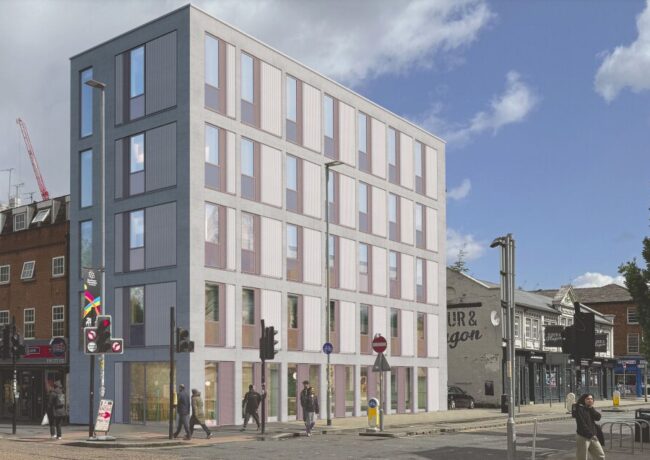Manchester hospital plots 32,000 sq ft modular office
North Manchester General Hospital is applying for consent to build a temporary office to house staff, to facilitate a wider redevelopment of the hospital’s estate.
The hospital spans 67 acres in Crumpsall, 4km outside Manchester city centre. It is home to a district general hospital, intermediate care facility and a mental health hospital.
But the site requires a full redesign and substantial investment to upgrade hospital services provision, with around 70% of the estate identified as in need of rebuilding, according to planners. North Manchester General was among three regional hospitals selected last year to receive a share of £100m from the Government’s health infrastructure pot.
To facilitate its wider redevelopment plans, the hospital needs to relocate some of its support functions and departments to temporary accommodation, to minimise disruption to crucial functions and services.
Under plans drawn up by architect Sheppard Robson Architects and planning consultancy Turley, and submitted to Manchester City Council to support an existing outline application for the scheme, a 32,000 sq ft temporary office block would be constructed to house around 292 hospital staff.
The office building, which would be in place for five years, would be delivered using off-site modular methods of construction, and inhabit a site on an existing car park next to the estates department south of the hospital.
The site is bounded by Ellis Drive to the north, Eyam Road to the east, Magna Drive to the south and the estates building to the west.
In addition to the modular building, the proposals also include public realm improvement works to create a safe pedestrian route into the main hospital site and adjacent car parks, according to planning documents.
The application has been prepared on behalf of Manchester University NHS Trust. The project team also includes Hive Projects, Curtins, and SI Sealy.





