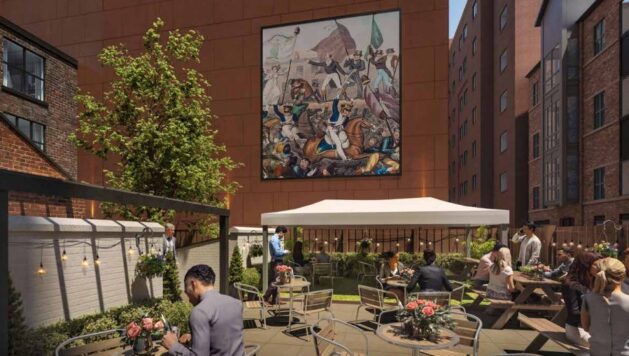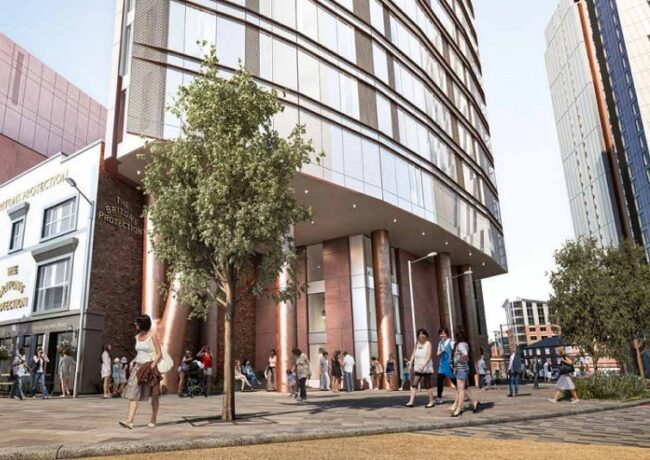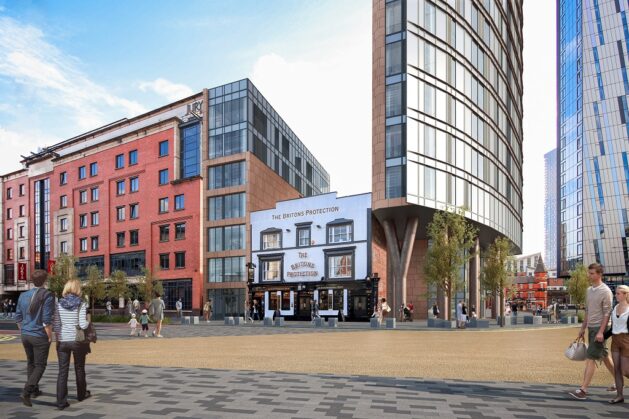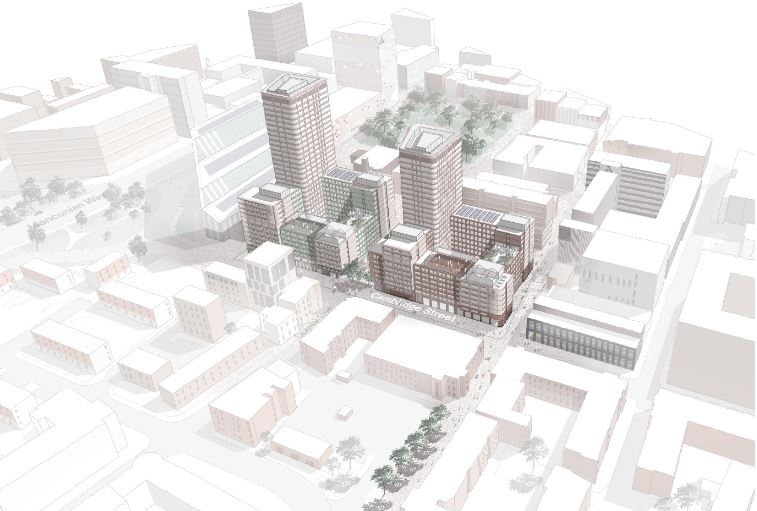Plans in for controversial £30m Manchester tower
A 27-storey residential scheme, deemed contentious by some commentators due to its proximity to a popular pub, has taken a step forward after Arrowsmith Investment lodged a planning application.
The developer proposes constructing Apex Tower, a slender 72-apartment development, next to the Briton’s Protection pub on the corner of Albion Street and Great Bridgewater Street.
As well as the apartments, Arrowsmith’s proposals also feature a second, seven-storey infill block between the Jury’s Inn Hotel and the Briton’s Protection on Great Bridgewater Street.
This will provide an additional four apartments and 2,700 sq ft of office space, which will become Arrowsmith’s new UK headquarters.
The scheme could also see public realm improvements delivered at the junction of Albion Street and Great Bridgewater Street.
Arrowsmith launched a consultation on its proposals last November, sparking concerns about the project’s impact on the pub.
Following that consultation, tweaks to the layout of Apex Tower have been made with the aim of improving views of the Briton’s Protection from the west.

A mural commemorating the Peterloo Massacre will be incorporated into the development. Credit: via planning documents
In addition, a mural commemorating the Peterloo Massacre will be incorporated into the development, aimed at enhancing the pub.
Many of the concerns raised during the consultation were around the impact the development would have on the pub’s beer garden, specifically as a result of overshadowing.
However, the applicant states that the scheme would only result in marginally more shading of the beer garden than occurs currently.
Apex Tower would be located in an area of high development activity, close to Property Alliance Group’s Axis Tower, Salboy’s Viadux, and the proposed 35-storey Manchester Tower, being delivered by a joint venture between Featherfoot Whitworth Street and Altrincham-based EGCC Group.
Arrowsmith’s development would cost £27.3m to build and has a gross development value of £30.6m, according to a viability appraisal by Tim Claxton Property. No affordable housing is proposed.
Leach Rhodes Walker is the architect, Zerum is the planning consultant and Turley is advising on heritage.
BCEGI is lined up to build the project, according to documents submitted with the planning application.
Layer.studio is advising on landscape, Kings Associates is the M&E consultant, and GIA is advising on daylight and wind.
Hydrock, Renaissance, Tyler Grange and Mosodi are also instructed on the project.






Out of scale. Alien and dated.
By Lets be reasonable
This development is beyond a joke and if there were any justice it would be easily rejected.
Don’t forget to formally object – or support – this development with the planning application.
By Byronic
This development is preposterous and must not be approved, the design is awful and if a scheme has ever demonstrated overdevelopment and complete disregard for context this is it.
By Anonymous
Can we have a picture of the whole thing, not just the bottom part. Thanks
By Fern Briton
I don’t mind the proposed design of Apex House but the strangulation of The Britons Protection is unforgivable. It should be refused.
By Monty
Entirely logical response to a permissive planning regime having regard to precedent developments and the emerging local context.
By No case to argue
It would be fair to say that this looks awful . Totally out of scale , there must be a better proposal for this tiny site .
By graham wilson
At least that Peterloo mural is recognisably about Peterloo, unlike like that flight of stairs behind the Midland.
By Elephant
I see folk moaning about the ‘strangulation’ of the pub. Go and have a word with the landlord and see if they’re bothered about all the extra punters and dough they’ll be getting in should this scheme complete!
By Stop moaning
The architecture looks like it’s from the 1990s – it’s dated already. Only something of outstanding quality would work on this site.
By Anonymous
Really not a fan of this one.
It’s meant to enhance the character, not destroy it.
By Anonymous
A joke of a scheme – totally out of context with adjoining property
By Anonymous
We need to be careful when referencing the public realm improvements. Within the Design and Access Statement when describing the landscaping plans and public realm the images presented are what can be achieved but will not be delivered by the planning application.
By CP
My first thought was, how do you fit 72 apartments into a 27-storey building that is so slender. Taking into account that there is a central lift shaft and staircase, these are going to be some pretty tiny apartments.
By Manc Man
How awful . Another blot on the Manchester landscape !
By Janice Lillis
Yet another carbuncle among hundreds of other carbuncles in Manchester.
By Ted
Can we all guess what will happen if this gets approved?
Like the numpties that move next to a church then complain about the bells, residents will move in next to a pub then complain they live next to a pub. Then the pub will loose it’s licence and have to close.
By Bernard Fender
How to ruin an iconic view.
By City Veteran
Having returned to Manchester after several decades away I was shocked by the number of tall buildings blocking the light. We all know about cloud coverage and the fact that lack of light can cause depression. Only being able to see a small piece of sky.
Also what about emergencies, fire etc. Planners need to think about the people who have to live and work at street level.
By MB
I love it.
By Cal
Manc Man is puzzling how to get 72 apartments into 27 floors. It seems obvious to me – three apartments per floor with two or on on the upper floors! Duh!
By Digbuth O'Hooligan
I notice that there is no view from the south, or from the metro stop at Deansgate, which would reveal just how much this proposed building would dominate the listed building, Albion House. What happened to “causing less than substantial harm to an adjoining listed building”
By ArchitectoGaudie
This is straight out of a 60s town planning horror movie.
English Heritage will bring this to a JR if MCC are daft enough to approve it.
By 1981
Are those public realm improvements there to move the beer garden out the front ha ha
By Disgruntled Goat
I love the curved slender design of this proposed development,,,,,, the real eyesore in my opinion is the 93 metre building with a video screen across the road which is a horrendous design coupled with dreadful cladding.
By Bilderburg Attendee
Build it in Liverpool instead, at least then we would have TWO live projects in the city :’)
By Michael B
I love this development! Homes in places where they’re needed! People forget that the Britons Protectorate was originally a terraced building anyway.
By MC
Manchester should welcome this…it needs investment and an increase in population to prosper! In line with that decent well paid jobs must be created but growth doesn’t come by whinging about investment!
By Manc
Why don’t they connect the 2 building and actually have a 4 floors directly above the pub too!
By The 3D bloke
Yikes. I’m less concerned about the pub, more the awfully dated design. That curved facade looks almost as bad as the pink and beige backslash facade opposite.
By SorryNotSorry
Jurys Inn could do with a facelift
By Anonymous
No no no
By Jim
Are they really telling us that in a big 72 apartment building there isn’t a single provision affordable housing? Nevermind the pub: at this moment in time building without affordable housing in mind is just obscene and disgusting
By Anna
Tired of all light and space disappearing from city centre. Horrible towers everywhere. Low skyline was, a bonus for any city. Gone now.
By Stella
Cities with low skylines aren’t cities, they’re tin-pot towns.
By Big Dub
Hamburg, Munich,Barcelona, Amsterdam……not tin-pot towns.
By Anonymous
Love Manchester’s ambition and regeneration policies, another example why Manchester has taken the #2 UK City title away from Birmingham!
By TopCat
English Heritage need to object to such an eyesore cowering over a rare original Manchester Public House … such character is to be cherished as part of the past, present and future success of this City.
Squeezing this eyesore between a very busy road and heavy traffic any future residents in this 72 flats will be risking their lives entering and leaving this block. Children are in danger living so close to such a busy congested toad just a pavement width from entrance.
By Shelagh Murphy
This has no redeeming qualities whatsoever.
By Anonymous
Sorry but that just looks awful and completely out of scale. Destroys any semblance of the pub as a visual landmark for the area and instead completely squashes it. If the council have any semblance of care towards the history of our city they will turn this down, but I won’t hold my breath. Also this is on a tiny sliver of land – those apartments will be tiny!
By DHT
Reply to Mr ‘stop moaning’ in the comments below – the owner of the pub is dead set against this – so your point is null and void.
By I'll moan if I want
Don’t think I’ve seen so many comments for a single building since Speakers House. The comments for that were overwhelmingly positive. For this not so much. The Wisdom of crowds!
By Anonymous
I like it!
By Anonymous