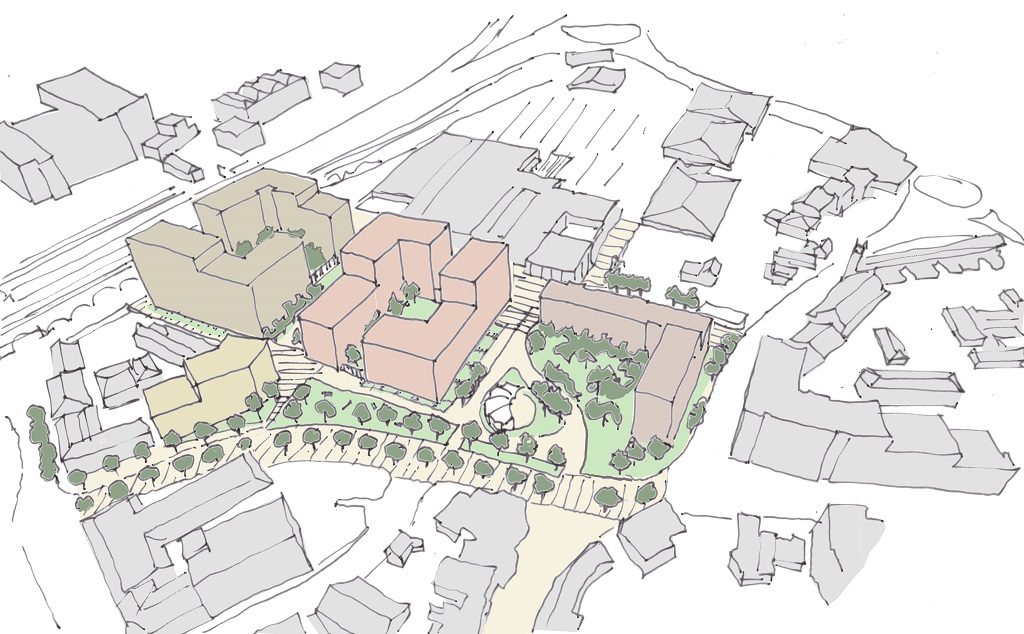Warrington green lights 900-home town centre scheme
Councillors voted unanimously to approve outline plans to regenerate a 6.6-acre brownfield site into homes and 226,000 sq ft of commercial space.
The project, located off Scotland Road on the north-eastern fringe of the town centre, is being delivered by Warrington & Co, the council’s regeneration arm, and developer Altered Space.
Altered Space owns part of the site that is occupied by part of the Cockhedge Shopping Centre and Warrington Council owns the other half.
The proposals include demolishing 195,000 sq ft of existing buildings to make room for the mixed-use development, including the vacant New Town House and Buzz Bingo hall.
The vision for the site’s redevelopment is to create “a thriving residential quarter in the heart of Warrington”, according to a design code for the scheme drawn up by planning consultant Lichfields.
Up to 900 apartments are proposed and will be stretched over multiple blocks, each linked by public realm. The tallest of the blocks would be 12 storeys and up to 20% of the homes could be designated as affordable, subject to viability.
Up to 215,000 sq ft of offices is proposed under the plans, while the remaining 11,000 sq ft of commercial space could provide leisure, retail, food, healthcare or professional services accommodation.
Like Architects is leading on the scheme’s design. The development team also includes Park Hood Landscape Architects, SK Transport, JPM Acoustics, E3P, and Delta Simons.
Elsewhere in the North West, Altered Space is leading the £70m redevelopment of Stanley Square shopping centre in Sale.




