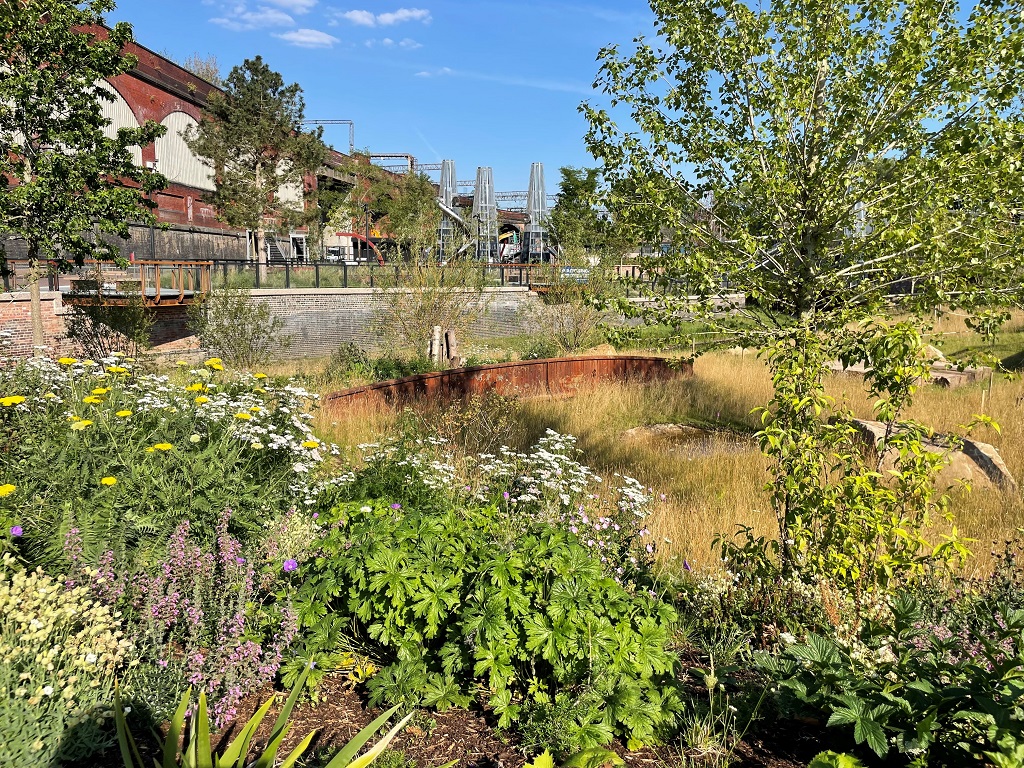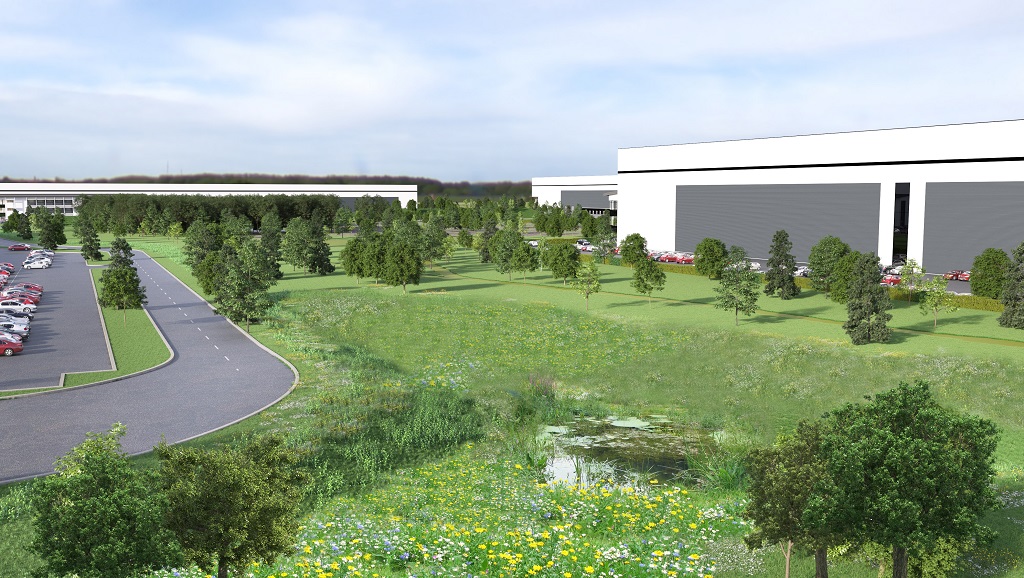The Subplot
The Subplot | Green placemaking, co-living, shallow recessions
THIS WEEK
- Big green spaces: a willingness to spend public money on placemaking could be a game changer
- Elevator pitch: your weekly rundown of who is going up, and who is heading the other way

A NEW LEAF IN PLACEMAKING
Pocket parks in the shade
Does Mayfield Park – and the public sector money that paid for it – mean that green placemaking has grown up?
Mayfield Park, Manchester’s first new city centre park in more than 100 years, opens today. The 6.5-acre park (roughly two thirds of it soft landscaping, one third hard) helps create Mayfield, an emerging city centre neighbourhood with 1.6m sq ft of workspace, 300,000 sq ft of retail and leisure and 1,500 homes all proposed.
The plan
The park has been designed around a 365-metre section of the River Medlock, the least loved of Manchester’s three rivers. This has been uncovered for the first time in 50 years to create a riverside walkway, wetland boardwalk, terraced garden, and open lawns adding up to 1.2 acres of riverside habitat. There are 146 new trees of 43 different species alongside wildflower lawns, shrubs and flowering plants .
Name check
The regeneration scheme is being led by the Mayfield Partnership, a public-private venture comprising regeneration specialist U+I, Manchester City Council, Transport for Greater Manchester and developer LCR. Land Securities has since taken control of U+I in a £190m deal.
The first cause
The public sector has made this happen. A £23m government grant, awarded in 2020, covered most of the £24.9m cost. That in turn was inspired by Manchester City Council’s determination to create a new park, part of the strategy for assuaging those with doubts about the scale of city centre apartment building and the kinds of communities it was (is) creating. Schools and GP surgeries are part of the same effort.
Who to thank
This political imperative made all the difference in the world. “That completely set the marker for what we needed to see on this site. The city council making the stand it did was bold, and I hope it paid off,” says Max Aughton, project landscape architect at Studio Egret West, and one of the scheme’s key thinkers.
Same again
Substantial public sector involvement, perhaps including money but always including an eye for the political angle, are already visible in other park projects. Salford’s Islington Park makes a good example: development consortium the English Cities Fund is investing alongside Salford City Council and the Greater Manchester Combined Authority, which provided £680,000 for a revamp. The Peel Park element of Muse’s £2.5bn Salford Crescent also depends, obviously, on the eponymous park. “Absolutely a central pillar to our redevelopment of the area will be providing access to and celebrating the simply stunning Peel Park,” says Phil Mayall, development director of Muse, part of ECF.
Hold firm
Do privately funded developers have the resources, or the will, to press on with substantial green placemaking? “It’s all well and good having new parks and expansive green spaces. However, they generally need grant funding and, particularly in cities, you can count on one hand how many have been delivered in the last 20 years,” says Capital & Centric co-founder Adam Higgins. “Developers need to see the value it brings to placemaking and hold firm when costs inevitably need cutting,” he adds. C&C created gardens at Kampus, Manchester, and have opened them to the public. Not every developer will have the commitment to, or see the value in, such a step.
Clever design
Designers can help keep costs down without limiting ambition too much. Max Aughton says that connecting what you already have – rivers, rail corridors, viaducts – can pay off rapidly as wildlife moves in. Making use of self-seeding plants means the vegetation is ideally suited to the site – so less waste from unsuitable planting. Existing wells, now reopened, have provided valuable irrigation in this dry summer. And using robust materials – clay, concrete – helps keep long-term costs down.
Yet in the end, it is the increased willingness of the public sector to get involved that makes larger-scale green placemaking viable in a way that, until recently, it wasn’t. So long as the political pressure remains, placemaking has turned a new leaf.
 ELEVATOR PITCH
ELEVATOR PITCH
Going up, or going down? This week’s movers
Going down: co-living – the ‘flatshare for young professionals’ concept – is having a tough time with the Planning Inspectorate. In the shaft next door, hopes for a shallow recession judder up.
 Shallow recessions
Shallow recessions
Everyone sees a recession is coming, but what shape will it be? Veterans of economic debates during the pandemic will remember that a lot of ingenuity went into predicting the shape of the dip and recovery caused by Covid: W-shaped, L-shaped, J-shaped. There were plenty of views, all of them turning out to be wrong.
The shape of the recession is now receiving similar attention, with research firm Oxford Economics among the first out of the traps with the suggestion that it might be “shallow” – so dish-shaped, or round-bracket-on-its-back-shaped?
Oxford’s hot take is that the recession will hit different sectors with different flattening velocity – some localities will also do better than others – and credit will turn out to be a top-performing asset. Investors will still find opportunities, it says. So: shallow. Which of course also suggests long, doesn’t it?
 Co-living, in the opinion of planners
Co-living, in the opinion of planners
Crosslane lost its appeal against Liverpool City Council’s refusal to grant consent for 236 co-living apartments at New Bird Street, in Liverpool’s Baltic Triangle. You can read the inspector’s decision note here. On the face of it, the inspector knocks the legs from under the entire co-living concept.
The inspector decided the task was to ask ‘was there a satisfactory mix of dwelling types’ (as the council wanted), and ‘would the small units make for satisfactory living conditions?’ The conclusions are worrying for co-living schemes everywhere, because the inspector didn’t seem to think the premises of co-living (lots of young singles together) was sufficient justification for an escape-hatch on the “satisfactory mix of dwelling types” requirement. “I appreciate that the co-living model may not easily lend itself to a range of housing types, but no clear explanation has been provided as to why it is not possible to incorporate some two-bed units,” the inspector said. The answer developers would suggest is: if you did, it wouldn’t be co-living.
On the size of co-living units, the inspector was a little more in tune with the concept: yes, the inspector said, 237 sq ft for a unit was below the 398 sq ft national space standard, but extensive communal areas made up for that. But then the inspector did another thing that will worry co-living proponents: the inspector divided up the shared space, concluded that it was between 69 sq ft and 86 sq ft per unit, and that adding this to the size of the unit still didn’t get you to 398 sq ft.
“The overall level of shared amenity space does not make up for the deficiency in individual unit size, and, if it is necessary to book some of the spaces, the extent to which the facilities would be readily available to occupiers is also uncertain,” the inspector wrote. The risk is that people would stay in their too-small rooms. Conclusion: co-living doesn’t provide satisfactory living conditions.
It is early days, but this decision suggests that the Planning Inspectorate finds the concept of co-living nowhere near as appealing as the global (mainly US) investors that are trying to get it started in the UK.
Get in touch with David Thame: david.thame@placenorthwest.co.uk
The Subplot is brought to you in association with Oppidan Life.






Re the Crosslane verdict, it`s not as if they didn`t know the criteria, the rooms were much too small but the co-living concept should not be abandoned. As regards the council wanting a mix of dwelling types, why? it`s obvious these are aimed at younger people who want single or couples accommodation, so if you want something different try elsewhere in the Baltic. This council interferes too much, they restrict the height thus reducing yield, while also often insisting that there is a type of Baltic vernacular and everything must have brick render. The council is partly to blame for the slowdown in development in this immediate area.
By Anonymous