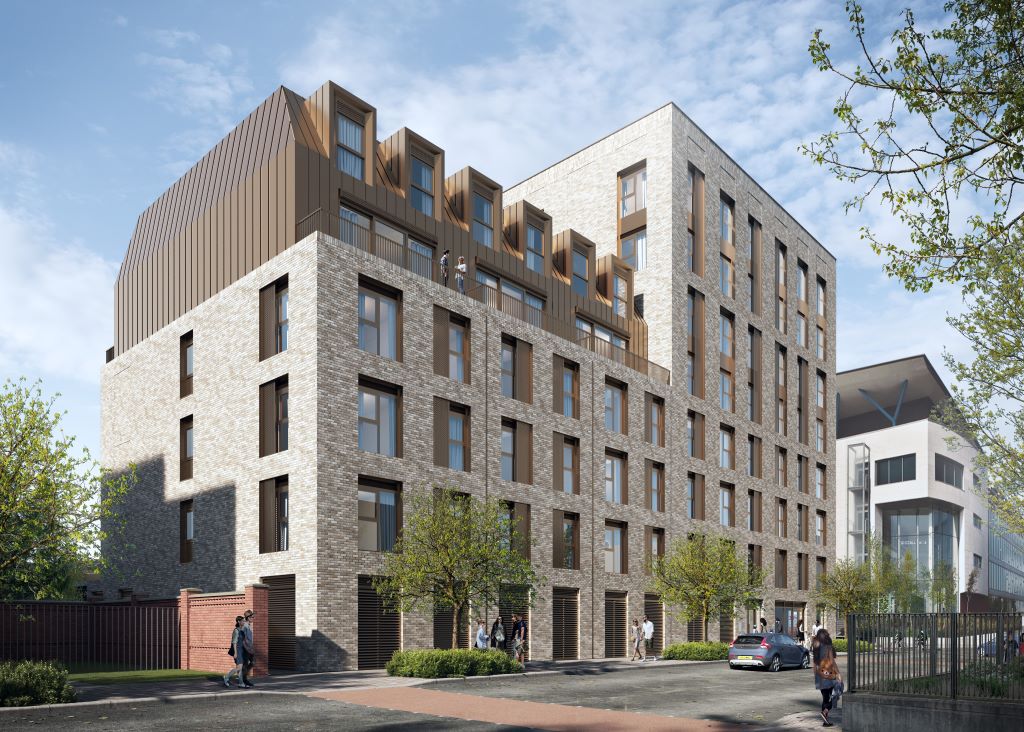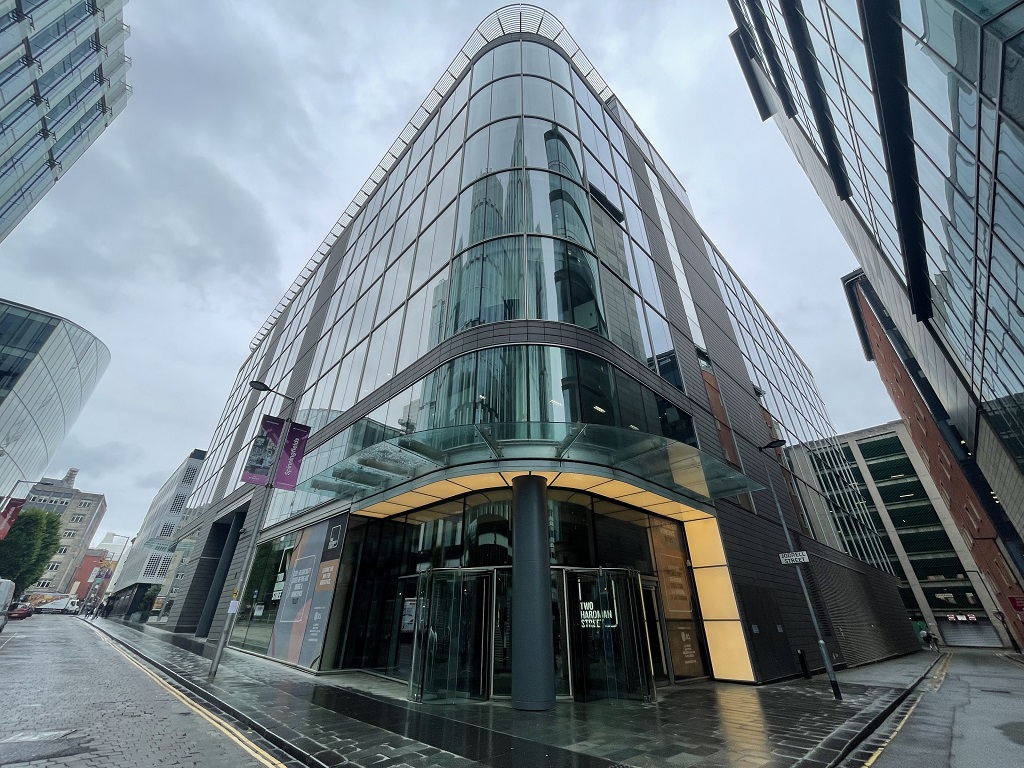Manchester greenlights 76 Didsbury flats, NQ hotel
A rather fiery planning committee meeting saw two big approvals: Southway Housing Trust’s plans for affordable housing and a medical centre off Princess Road, and developer Jadebricks’ 117-bedroom Larard’s Still aparthotel off Oldham Street.
Both projects had been recommended for approval by Manchester City Council’s planning officers.
Didsbury Point
Southway Housing Trusts’ fully affordable housing project was the centre of the controversy at the planning committee meeting yesterday, with Cllr John Leech claiming the planning officer’s report failed to accurately reflect the highway situation around the site.
Leech also alleged that councillors had been seen campaigning in support of the application and had not shared that information with the committee. Committee chair Cllr Basil Curley asked Leech to withdraw his comments, which Leech refused to do before leaving the meeting.
The project was always going to be controversial, having generated more than 180 letters of objection.
Southway Housing Trust’s project focuses on a brownfield site off Princess Road. The scheme calls for the building of a fully affordable, eight-storey apartment block with 30 flats designated for affordable rent and 46 for shared ownership.
The ground floor of the apartment block would have a medical centre.
Buttress Architects designed the scheme. Euan Kellie Property Solutions is the planning consultant. Civic Engineers is the highways consultant, Clancy is the M&E engineer, GIA is the daylight and sunlight consultant. Plincke is the landscape architect. UK Networks is the community engagement expert.
Buttress director Andy Avery described the designs as follows: “The varied scale of the building is in keeping with the existing streetscape and minimises the impact to existing properties.
“We have sought to unify the varying materials and styles in the area by adopting a complementary palette of brick used in a grid pattern, as well as providing windows with perforated panels to add further character,” Avery continued.
“Sustainability has been central to our design approach and we look forward to our continued involvement in realising the scheme.”
While several councillors raised concerns over insufficient parking – the project only includes 60 spaces, including four disabled spaces – the affordable housing provision was deemed too important to ignore. The application was approved, with the final vote breakdown being five votes for the application and four abstentions.
Regarding the decision, Southway assistant development director Jonathan Turner said: “We are pleased that the council have approved the plans and we look forward to working with the council and other stakeholders to progress the development to create much-needed affordable housing in Didsbury.”
The application’s reference number with Manchester City Council is 135235/FO/2022.
Read more about Didsbury Point
Larard’s Still
Architect SimpsonHaugh designed the 117-bedroom aparthotel for Jadebricks, which will see the building of a 10-storey block as well as the retention and reworking of several other buildings.
This includes the refurbishment, conversion, and extension of 61-65 Spear Street. The inner floors of 68 Oldham Street will be reworked and the façade and basement will be retained. The approved designs also keep the façade of 70 Oldham Street.
Turley is the planning consultant for the project and also provided advice on heritage, economics, and strategic communications. Curtins is the engineer.
When built, the hotel will offer guests a mixture of two-, three-, and four-person rooms. There will be a guest lounge, gym, laundry facilities, cycle storage area, and a luggage store. Larard’s Still will also have two commercial units on the ground floor.
Larard’s Still is aiming to achieve a BREEAM rating of Excellent.
“A lot of work has gone into developing the proposals for Larard’s Still and I am absolutely delighted that the planning committee has voted in favour of our plans,” said Mike Bathurst, director at Jadebricks.
He continued: “In designing the scheme we have placed a particular emphasis on the retention of the heritage of the site, with the name ‘Larard’s Still’ taken from a pub which occupied the site back in the 19th century.
“The plans will revive a key city-centre site whilst breathing new life into surrounding streets and providing a significant boost to the Manchester economy. I am thrilled we are now able to continue progressing these plans to deliver an exciting, much-needed aparthotel scheme in the city”
Turley senior planning director Steve Bell also praised the planning department’s decision.
“We’re passionate about our work to support investment across the city region and this will be another positive addition,” Bell said.
“The Northern Quarter is the ideal home for a scheme such as Larard’s Still. Through collaborative engagement between the client, design team and Manchester City Council, a beautiful design has evolved that successfully retains heritage value as part of a viable development.”
The application’s reference number with Manchester City Council is 134953/FO/2022.






People in new build houses objecting to new build houses – shock
By Anonymous
Cllr John Leach objects to affordable housing, is this Lib Dem policy?
By Anonymous
Do only the penthouses get balconies? 🙁
By Balcony warrior
It always gives me a laugh when councillors call into question advise from their own Officers. A quick Google search seems to suggest that this particular Councillor doesn’t appear to have the experience or qualifications to openly challenge the Planning Officer’s advise in such a matter of fact way based on the contents of the article (happy to be proven wrong).
It certainly an example of a persistant problem with Planning Committees nowadays where individuals with little to no experience in this industry make decisions against Officer advise (for what appears to be political reasons) which then get overturned at appeal; wasting tax payer money.
I wonder whether there could or should be some form of short course or something along those lines that Councillors would need to attend as a requirement to sit on Planning Committees. The course could explain to them what the Local Plan is (that they all vote in) and explain at a basic level how applications are assessed against that Plan. Who knows, we may get decisions at Committee that are less about emotions and political posturing and more about good development.
By Aevis