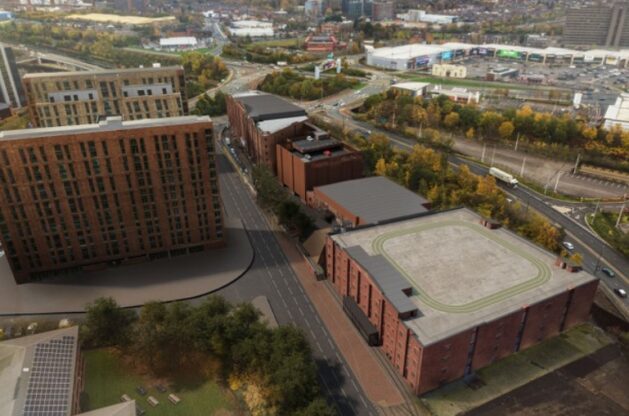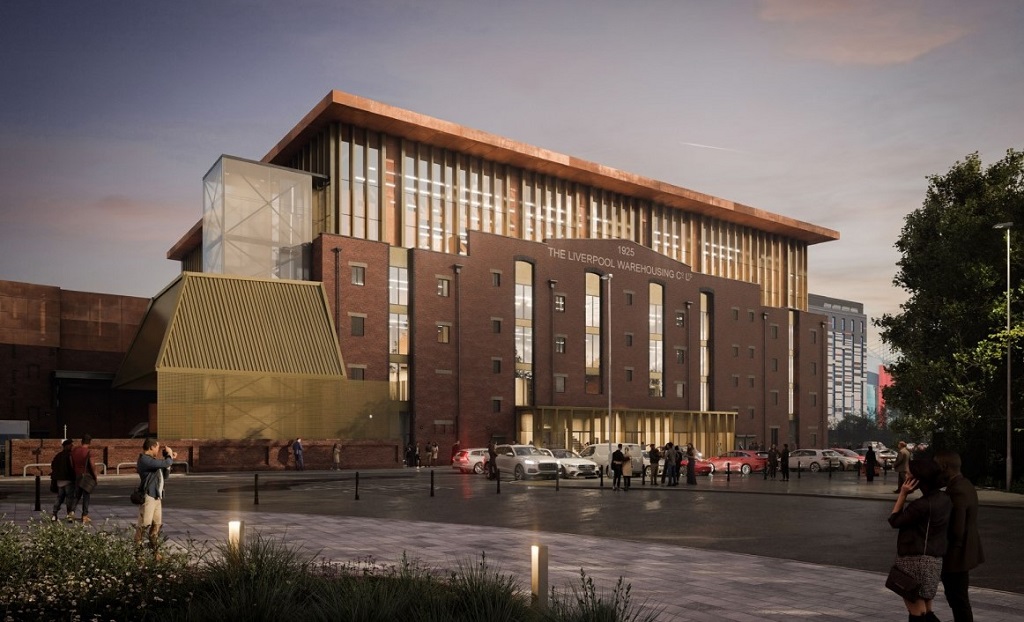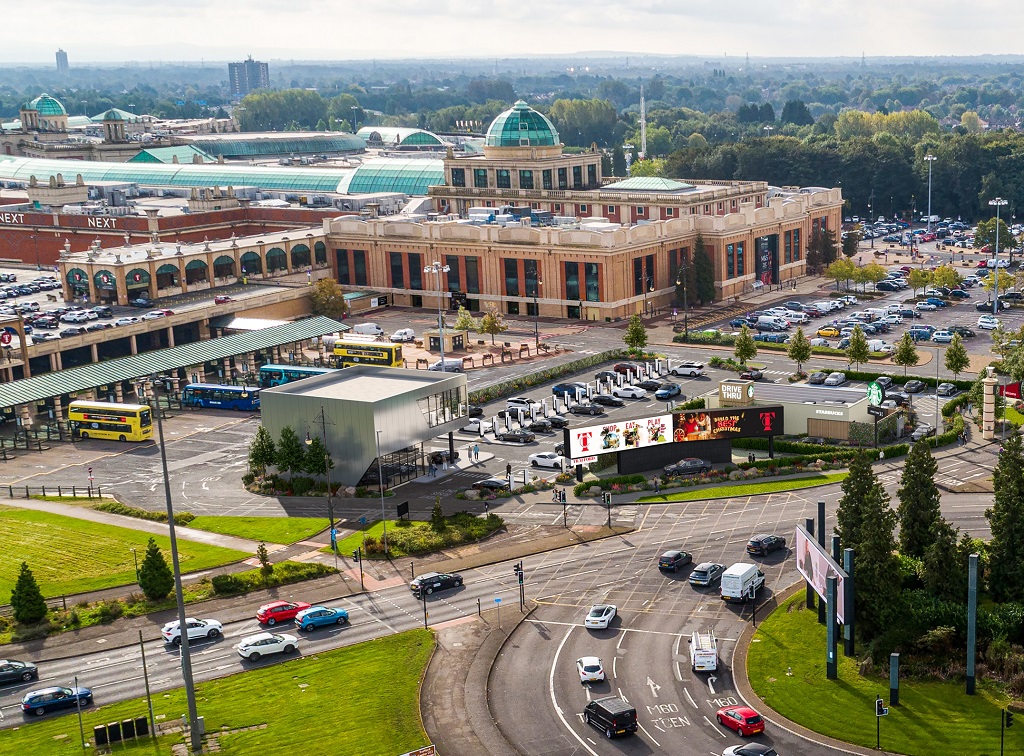Plans tweaked for Victoria Warehouse revamp
Proposals to enhance the Old Trafford hospitality complex with an extended hotel offer and car park have seen corporate events space replace offices in the mix.
The plans, from Adam Geoffrey Management, initially came forward and were approved in 2020, and involve the reconfiguration and further development of the warehouse complex, which has become a major events venue over the last decade.
Two main elements remain unchanged from that consented scheme: improving the existing on-site hotel offer in the eastern warehouse from a budget offer to a 200-bedroom facility with a rooftop bar extension; and introducing a seven-storey multi-storey car park with 183 spaces.
The most significant change to the plans is that where the extant application proposed office space on the second and third storeys of the western warehouse, this is now to be taken up by corporate events space with capacity for 2,000 guests.
A further change is the addition of a timber and glass structure at roof level of the western warehouse, in place of a running track and clubhouse.
Veritas Planning and architect Drinkwater head a professional team also featuring Stephen Levrant Heritage Architecture.

The 2020 iteration featured a running track at roof level, now taken up by events space. Credit: planning documents
Being so close to Manchester United FC’s Old Trafford football ground, Victoria Warehouse is a high profile site, bounded by the Bridgewater Canal to the south, Trafford Wharf Road to the north and Trafford Road to the east.
The approved plans include a new roof for the central arena building, which hosts concerts for up to 5,400 people. The site as a whole has an existing outline consent for 775 hotel bedrooms, with the existing hotel space only accommodating 42 rooms.
Drinkwater’s design & access statement said that “the addition of a function suite accommodating 500 people is an essential component of the hotel development”. Four floors of accommodation will house 50 bedrooms each below.
Furthermore, it said, improving the quality of hotel provision on-site is essential to support a blue-chip roster of exhibitions, with clients including names such as KPMG, Barclays, Jaguar Land Rover and the European Development Fund.
The plans have now been validated by Trafford Council, with the planning reference 110695/FUL/23.




Parking is the underlying challenge for the site
By TJL
Somewhat better, this. However, that whole area stinks of not having a real fit and proper masterplan… it all feels a little bit-part, lacking cohesion, ‘will do for now’ and ‘hope for the best later’ approach. If only the football club down the road was able to lead on creating a long term vision for the area to help join up the dots.
By Wishful thinker
I know that re-purposing the building will prolong its useful life but that is one ugly addition.
By harpisord
That is shockingly bad! Why are there no decent looking schemes in GM? We will regret this.
By Heritage Action
It just looks really really cheap
By H
I love how Manchester’s finest warehouse says Liverpool on the front.
I love how Manchester’s town hall was designed by a Liverpool gent.
I love how Manchester this whole lacklustre scheme looks.
By Do better!
If a second year architecture student came up with that you’d send ’em back to their drawing board with a right flea in their ear.
By Sceptical
You’re in for a treat if you think this is Manchester’s finest warehouse
By Anonymous
I love how jealousy affects some people’s comments …lol..! This looks good, it’s a tired old thing that needs a lot of work, much like the name on the front. 15 minutes in the Sun has been had , let the development and the jobs continue in Britains top city for investment ( I think that’s what the recent report said)
By Anonymous
Thanks to the Manchester ship canal and Manchester money the warehouse is in the right place though. Now all we have to do is spend some more money on the poor old place and help it to shine again.
By Anonymous
@Do Better
Manchester’s finest palatial style warehouses are in the centre rather than Trafford Park and Waterhouse’s architectural practice had little to do with his home town, seeing as it was founded in Manchester and later moved to London, bypassing Liverpool completely, probably for understandable commercial reasons or an antipathy to gothic style architecture (Classic style architecture, mimicking the style favoured by establishment types was the preference there).
All that aside this is one ugly and incongruent extension.
By Anonymous
Terrible proposal. If Trafford approve this after rejecting multiple residential schemes in the same area it’ll prove that Trafford Council prioritise housing cars over housing people.
By Anonymous
Have to agree about the masterplan. It could actually be a half decent waterfront destination that would provide one of the numerous missing links between Manc City Centre and Media City
By Anonymous