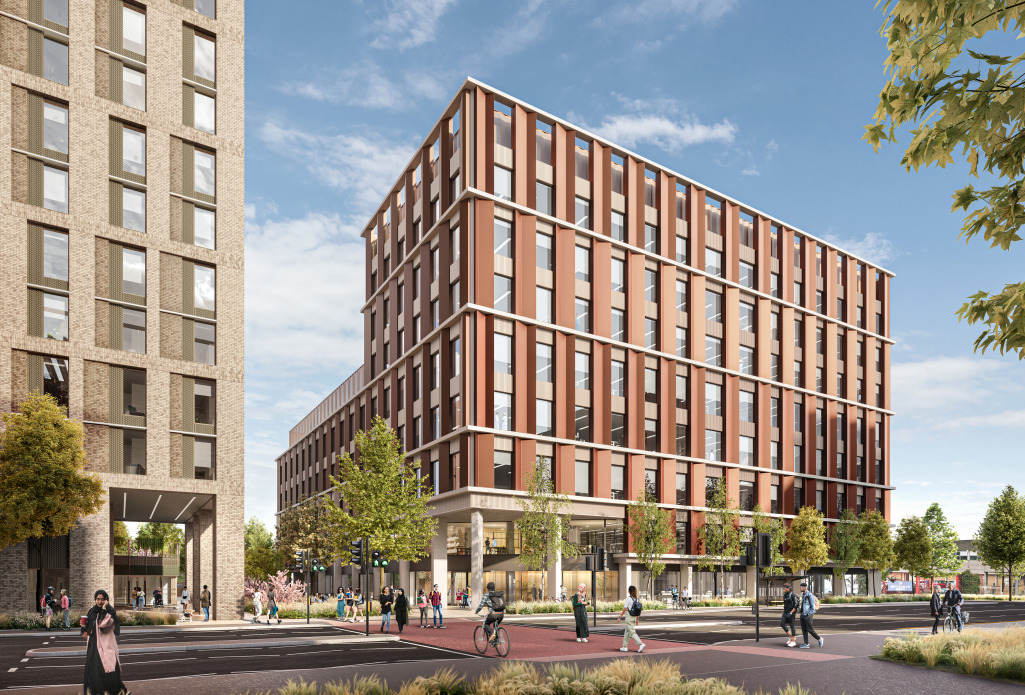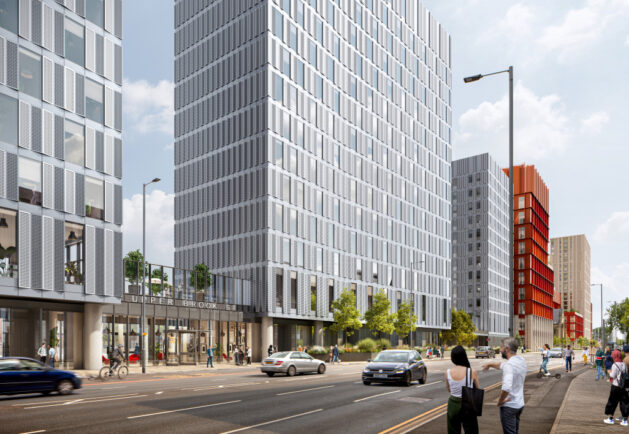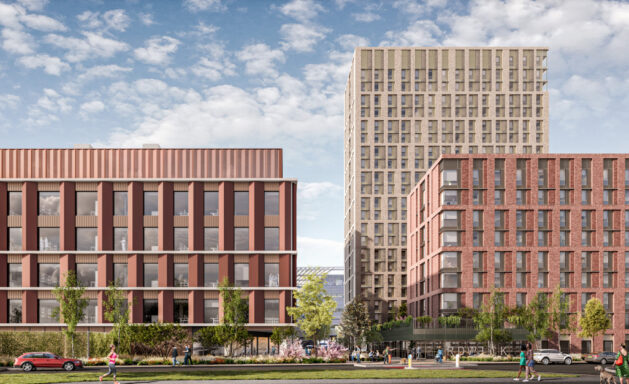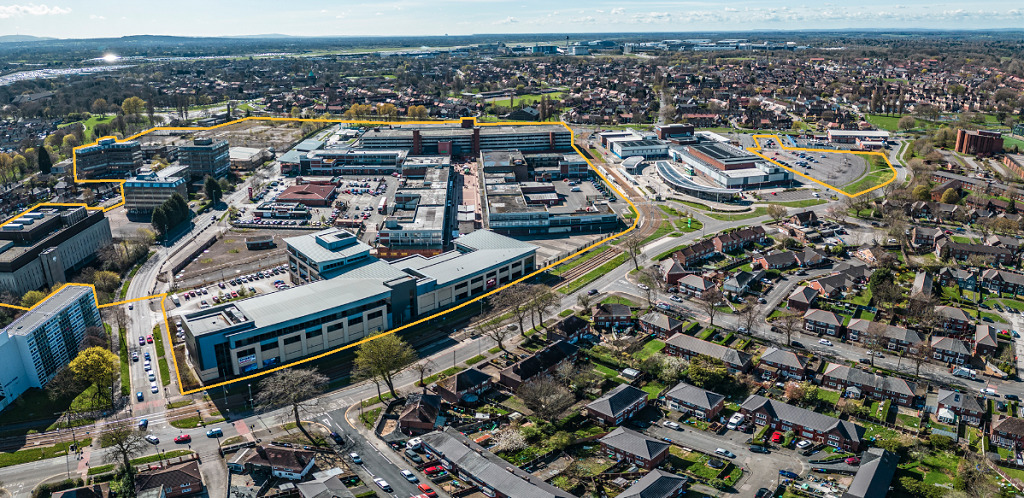Plans in for £450m Manchester life sciences masterplan
Kadans, McLaren, Property Alliance Group, and Moda Living have submitted proposals for the redevelopment of 7.5 acres off Upper Brook Street featuring 700,000 sq ft of lab space and almost 2,000 student bedrooms.
Two separate applications have been submitted, one by Alliance and Moda for 470,000 sq ft of life sciences accommodation and 1,100 student beds and one by Kadans Science Partner and McLaren for 215,000 sq ft of labs and 740 PBSA units.
Manchester City Council is also due to sign off a land deal to pave the way for part of the scheme.
Alliance and Moda
Planning reference: 137401/FO/2023
Life sciences architect: Hawkins\Brown
PBSA architect: SimpsonHaugh
Planner: Avison Young
Landscape architect: Reform
Alliance plans to develop 470,000 sq ft of life sciences accommodation on its portion of the Upper Brook Street masterplan, which comprises the former Williams garages.
The lab and office space would be spread across three buildings ranging from eight to 12 storeys.
Meanwhile, Moda Living will deliver around 1,100 student accommodation units in a 41-storey tower in partnership with Alliance on the northernmost portion of the site.
The student beds are the first to come forward from Moda Living’s 4,000-bed student accommodation pipeline, announced last week.
Moda’s student scheme, located on the northernmost part of the site, will provide the masterplan’s tallest building.
WSP, Turley, Curtins, Ridge, Focus Transport, and Design Fire are also involved in the scheme.
McLaren and Kadans
Planning reference: 137399/FO/2023
Architect: Sheppard Robson
Planner: Avison Young
Landscape architect: Reform
McLaren Property wants to deliver 737 student beds within a 23-storey building on the site of the former Citroen garage on Upper Brook Street.
Kadans, which recently won approval for Europe’s largest life sciences campus at Canary Wharf, is planning to develop a 215,000 sq ft lab complex on the site of Elizabeth Yarwood Court. The building would comprise eight floors, with its ground floor set to feature a startup incubator space.
Will Fogden, senior development manager at Kadans, said “It’s an exciting milestone that the application is validated. The Manchester science & technology market continues to grow substantially, and we look forward to showcasing our vision which will be a benchmark for much-needed technical real estate.”
With plans for the life sciences scheme now submitted, the city council is preparing to dispose of land on Upper Brook Street to pave the way for part of the scheme.
Manchester City Council is planning to sign off the sale of Elizabeth Yarwood Court to life sciences operator and developer Kadans.
The site was previously earmarked for residential development as part of the Brunswick Housing Private Finance Initiative but was withdrawn in 2021 as the city council looked to facilitate regeneration along the Oxford Road Corridor.
Landscape studio Reform is advising on the development’s public realm, which amounts to three acres and includes two public squares.
To learn more about how the life sciences sector is growing in the North West, book to attend Place North West’s Labs of the Future event.







The only thing I dont like about this proposal is the S-H tower. Can they for once just come up with something a bit different and creative instead of a bland glass box?
By Anonymous
@anonymous I don’t know abut you but I like windows to look out of. At least 65% of the cladding on this tower is inverted anodised aluminium panels. Far from a “boring glass box”.
By Andrew
Viability assessment showing a land value of £40m – It now makes sense why it needs to be that high next to a public park! I imagine the local residents wish they had bought a vacant car garage for slightly less…
By Mr Land Price
I just don’t see the need of building a 41 storey high that will cast shadow to countless houses nearby.
By Anonymous
Can’t see any justification for a building of this height in a location.
@mrlandprice, thank you for pointing out the viability report, I guess the £22m payment to MCC maybe the justification???
By Tony Roebuck
Please don’t let any student accommodation be built until the offices are constructed, otherwise they will never ever be delivered.
By Not ideal
The sites are on derelict brownfield, a 5 minute walk from 2 universities. Seems like good spots to put lab space and student housing.
By SD
Please drop the grey . Isn’t there enough grey already in Manchester due to e clouds and the obsession by developers/architects with the colour ? Just where is the inspiration and interest in a blanket of grey which is the effect we get because if this dull and depressing combination .
By Anonymous
I live in the area. That 41 storey tower is just ludicrous. We will lose light and privacy. Residents will be denied full enjoyment of Gartside Gardens, the local park which this build will border. Kincardine Rd which lies between the park and the site, a relatively quiet road, will become a busy highway used by heavy goods vehicles to supply the proposed buildings. Construction will take three years. Three years of living next to yet another building site with its accompanying noise, dirt and pollution. How will that impact on residents? There are three sets of traffic lights on that stretch of Upper Brook st. Slowing of traffic flow because of this mammoth construction will increase pollution. Apparently, it was agreed some years ago when the council decided that the street would become part of the Oxford Rd Corridor that buildings would not exceed six storeys. This proposal is a gross violation of that agreement. None of this is good for the Ardwick community. What we and students really need is a proper supermarket not a ‘convenience store’ and a ‘community room’. This proposal will also see an influx of another 1100 students into the area. That’s 1100 more people plus staff using what scant facilities we have. Ardwick says ‘NO’. We are against this monster.
By Anonymous
Has anyone actually seen the drawings for the Koda Living student tour? I can’t recall seeing any as of yet.
By Tom
If anything it should be more than 41 storeys on such a prime site. Make it 61
By Giant Skyscraper Fan
Article in The Times today “Lab Space is Lacking for Rishi Sunak’s Aim of a ‘Science Superpower'” shows that the Life Sciences industry are looking for 2.2million sq ft of lab space with only 385,000 available in the ‘golden triangle’ between Oxford, Cambridge and London. Rents up from £42 per sq ft pre-covid to £75 per sq ft following huge investment in the industry during Covid. Absolute sitter of an opportunity for Manchester to restore its significance in the industry after AstraZeneca’s big pivot to Cambridge. Vast opportunities for rewarding and well paid work for local people. But some in Ardwick would prefer the current barbed wire topped cast concrete fence and surface car park combo? Ardwick says yes to self-inflicted dereliction? And to think this is an opportunity that doesn’t come as a consolation prize for the wind up of a formerly great British heavy industry as has so often been the case. The train yard is still running! Ardwick has such potential for all types of local people both technical and practical. See this for what it is – a huge opportunity for a globally important high tech industry on derelict land.
By H
Ridiculous! We don’t need any more student purpose buildings. All those huge tall students accommodations are not improving the life of students. It will also push out the local small landlords and destroy their livelihood. We have far more too many corporate student accommodations in Manchester already! Give a chance to the local landlords to make a living!
By Anonymous
I support the use but this looks abysmal. Another hopelessly bland scheme in Manchester.
By Heritage Action
Heritage Action, what heritage do you want to save here or do you just not like new buildings?
By Anonymous
Get this built. People saying its too tall and over development. Its on the edge of the fastest growing city in Europe. If you dont like it move out to were isnt so close to the city centre. I say more please.
By DG
Thoughtful a few people on here maybe don’t know that PBSA don’t pay council tax. So yes of course we can do it low and mid density on commercially valuable land, but that comes at an opportunity cost, not least the councils revenue base.
By Rich X
“CBRE said Manchester now has one of the most pronounced supply and demand imbalances of student accommodation of any city in the UK, with an identified shortage of 23,186 beds.” Taken from the MEN recently.
So the comment that the city doesn’t need any more student accommodation doesn’t really tally with reality.
By Anonymous
Amendment to my earlier comment. I wrote that this will be a three year build as i was told that by a representative of Avison Young at the second consultation. However, having since read their planning application document, I’ve learned that, actually, it will be a 7.5 year build! They don’t foresee it exceeding ten years which will apparently help to offset ‘significant’ Greenhouse Gas emissions. How? I don’t know- they do not elaborate- just something about cycle paths and reduced traffic flow through the closure of the road which intersects the two sites and it seems no need to report or monitor within a ten year period- it makes no sense. And they claim traffic will be reduced on what is a remarkably quiet road- Kincardine Rd by making it one way but neglect to mention post-construction incoming traffic which is implied by the inclusion on their drawings of large loading bays fit for HGVs. All this will take place less than five metres from the recently refurbished Gartside Gardens, once a rather intimidating place, now a thriving community hub for adults and children and will mean restricted access due to noise, dirt and pollution for over seven years. It’s just ridiculous. Post construction, the park will be massively overcrowded with an influx of over 1700 student residents (1100 in the 41 storey tower, 600+ in the 23 storey tower) and possibly a further thousand more employees.
This is a snub to the people of Brunswick who have already tolerated ten years of upheaval, essentially living on a building site during the ‘refurbishment’ of the estate.
By Anonymous
This architecture is so stale and bland. Can’t we do something neoclassical for a change – some nice columns and ornamentation would be amazing – we can do these as towers as exemplified by Hiranandani’s excellent skyscrapers in Bombay!
By Kavish