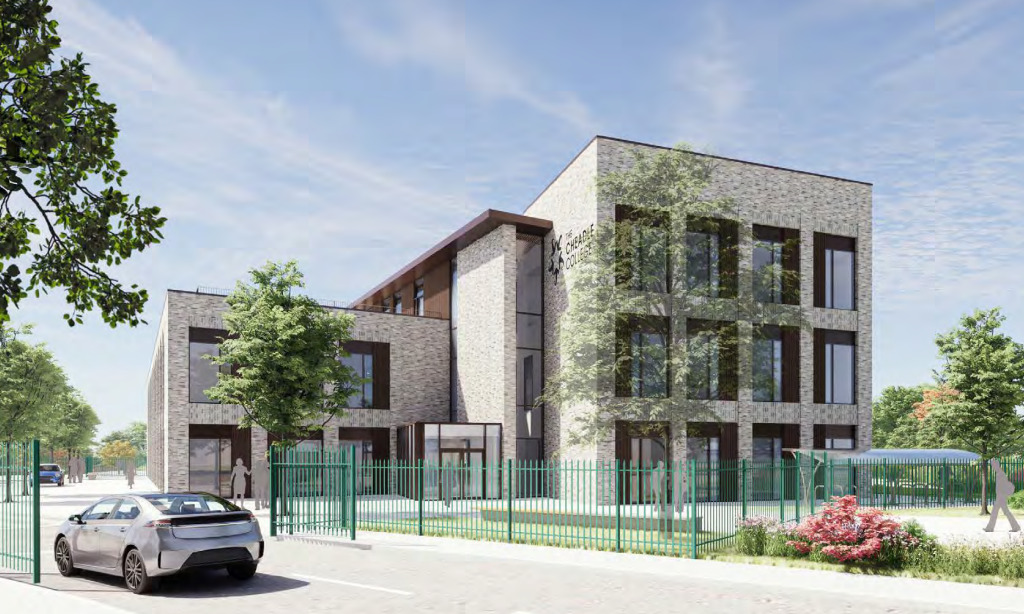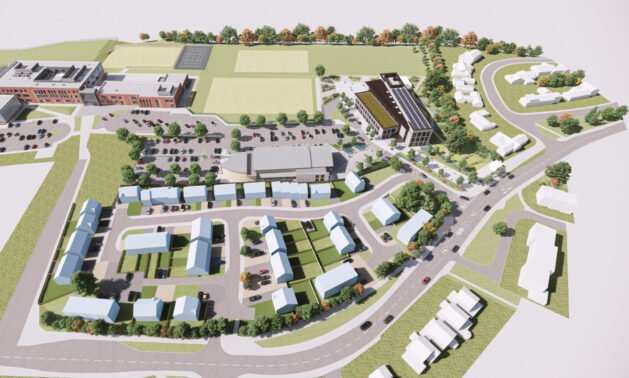Cheadle College set for £27m revamp
Trafford College Group wants to replace the ageing building off Cheadle Road to consolidate its campus and pave the way for up to 64 homes.
The group has submitted a hybrid application to Stockport Council asking for full permission to replace its existing 103,300 sq ft Cheadle Hulme college with a new 68,000 sq ft facility, a 34% decrease in size. It is also seeking outline permission for residential development on the old site.
Designed by Arcadis, the scheme would be split into three parts: the delivery of a new-build teaching facility, upgrade of existing sports facilities, and redevelopment of part of the site into residential.
Development would be phased to allow the existing college to operate while the replacement is constructed.
New-build college
The current Cheadle College building is too large for the college’s requirements and is inefficient in terms of sustainability and energy.
Trafford College Group’s plans would see the existing building demolished, with the retention of the sports barn for refurbishment, and replaced with a new three-storey facility.
The new college would be made up of two teaching wings and a central corridor, built on vacant land next to the current building.
On the ground floor, visitors would find a 1,800 sq ft dining room, a 2,000 sq ft learning resource centre, and a 100 sq ft sensory room.
Proposals for the first floor feature seven vocational classrooms ranging from 400 sq ft to 500 sq ft, along with a 700 sq ft ICT lab and two 800 sq ft science labs.
Moving up to the second floor, the college would provide eight health and social care classrooms ranging from 600 sq ft to 900 sq ft and a 900 sq ft early years nursery.
Sports facilities
Cheadle College’s existing 170,000 sq ft sports barn would be retained.
Plans would see improvements to the existing 6,400 sq ft ground floor sports hall, 700 sq ft gym, and changing facilities.
The upper floors are currently used as sports teaching spaces and will be transformed to provide two sports classrooms and a dance studio.
Outside, the college’s existing playing field is ‘not recognisable as a playing pitch’, according to a planning statement. Proposals would see this replaced with a two-acre all-weather artificial grass pitch.
Residential development
The final stage of the development would see up to 64 homes delivered on land made available through the demolition of the old college buildings.
This element would come forward after Trafford College Group agrees the sale of the land to a housebuilder, who would carry the outline application further.
Outline plans suggest homes would be split between one- and two-bedroom apartments and two- and three-bedroom terraced houses, along with three-bedroom semi-detached, and four- and five-bedroom detached houses.
The group ran a consultation on the proposals in June.
WSP is the planning consultant for the scheme. Also on the project team are Abacus, Clancy Consulting, CBO Transport, WML Consulting, Tenos, and Aran Acoustics.
To find out more about the plans, search for application number DC/089265 on Stockport Council’s planning portal.







Does it need all of that car parking space?
By Swampy
@Swampy, it’s better than not enough
By Cal
A car park with a school attached
By Anonymous
Constantly appeasing the great god Car if a thirst one can never fully slake.
By SW
Typical TCG. Take over local colleges (Moss Rd was an engineering college) knock them down and turn them in to housing estates.
By Anonymous
If that much parking is required should be multi storey. Such a waste of land.
By Anonymous