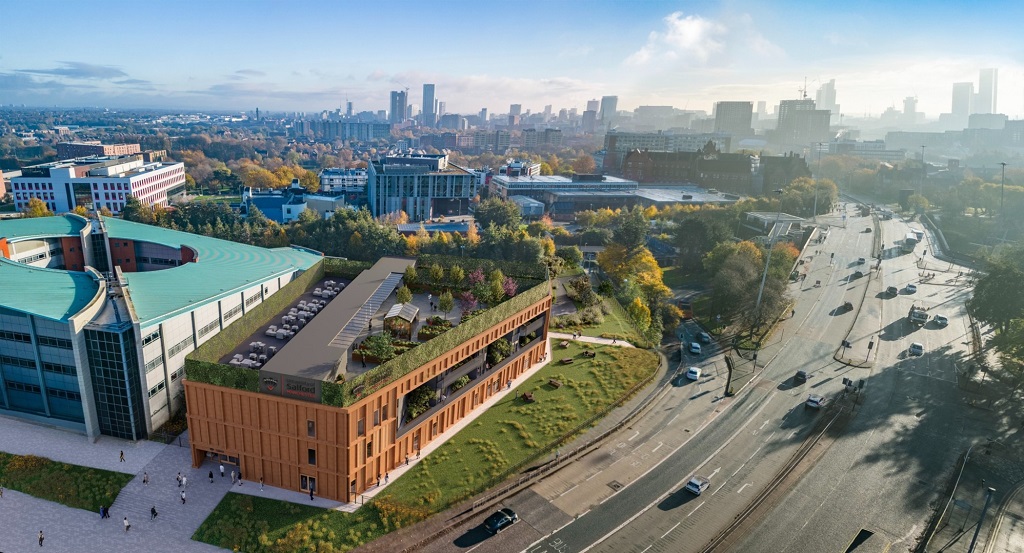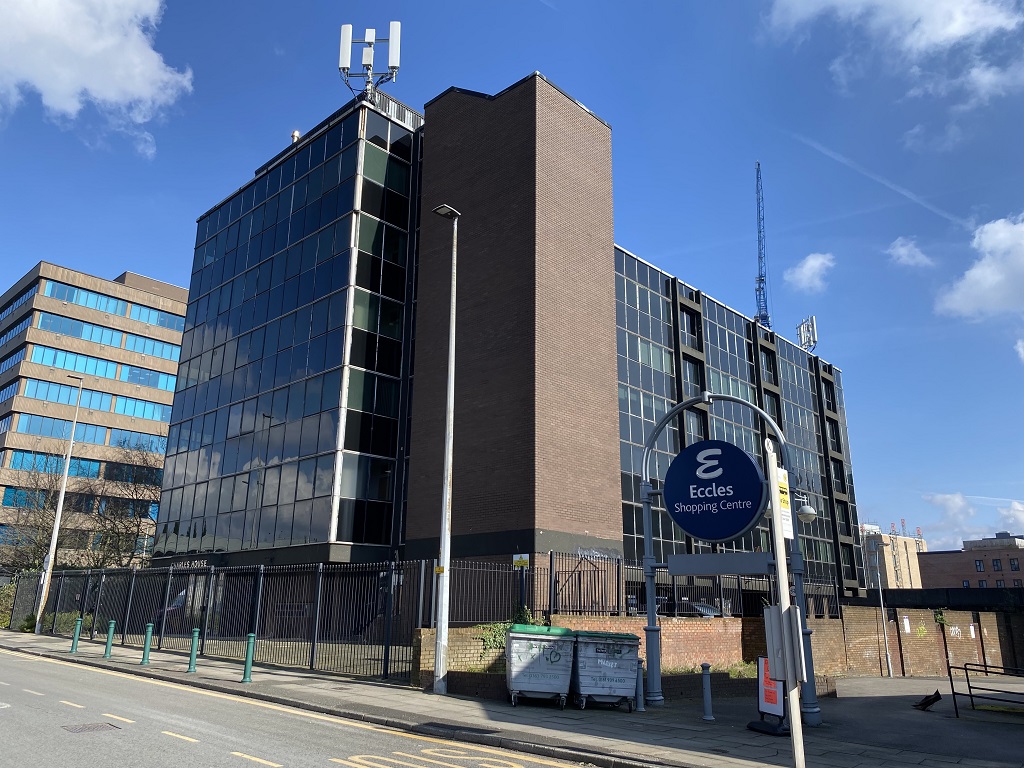Salford agrees to university’s 60,000 sq ft clinic
A three-storey healthcare building with a roof terrace will be built on a car park owned by the University of Salford as it seeks to ramp up its delivery of healthcare service education.
A car park on land south of the university’s Mary Seacole building will be the location for the 60,000 sq ft learning facility, which will be ‘all-electric’ in terms of energy source.
The scheme drawn up by architect AHR, with Avison Young and Kier Construction also leading on the project, was given the green light when it went in front of Salford City Council’s planning committee.
Viewed as a key plank in the £2.5bn Salford Crescent Masterplan, the designs for the building were unveiled earlier this year.
It is seen as an important characteristic of the project that all energy consumed on-site will come from the electricity grid and not directly from fossil fuels, apart from that generated by the solar PV panels.
The plans show this could allow for more decarbonisation of the development once up and running as the external electricity supply is gradually decarbonised.

AHR has led on the design of the all-electric building. Credit: via University of Salford
A clinic, treatment room, gym, teaching spaces, staff and student facilities, café space, and accessible roof terrace also feature as part of the plans
Clinical-grade spaces will enable the teaching of podiatry, prosthetics, orthotics, sports rehabilitation, physiotherapy, and gait analysis.
It is anticipated that community healthcare clinics will take place in the building as the university seeks to develop partnerships and research opportunities.
Pedestrian and vehicle access will be from Statham Street, with 18 car parking spaces set out in the plans
As well as AHR, Avison Young and Kier, BDP, Hann Tucker Associates, OOBE, Eckersley O’Callaghan, and Curtins also feature on the project team. AECOM is the project manager and cost consultant.
To view the plans, search for application reference number PA/2024/0385 on Salford City Council’s planning portal.




