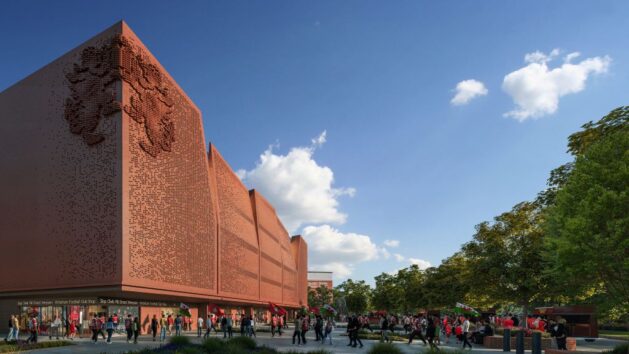Wrexham AFC unveils new look Kop
The 5,500-capacity stand has been designed by Populous, the architect behind the new Wembley and the £1.2bn Tottenham Hotspur Stadium.
Having been appointed to draw up fresh plans for Wrexham AFC’s redevelopment of the Kop at the STōK Cae Ras stadium last year, Populous and the club have released the first visuals of what the stand might look like.
The stand, which will be visible from the city centre, will feature safe standing provision and a roof “optimised to amplify sound from the spectators towards the pitch”, the club said.
In addition, the external brick façade is a nod to Wrexham’s “Terracottapolis” nickname and the Ruabon red brick that comes from the area.
It features a “contemporary interpretation of the ‘Flemish bond’ brickwork found throughout Wrexham” and two dragons embossed in one corner.
A public plaza will be created at the rear of the stand. It will be home to the sister wheel of the Gresford Colliery wheel in remembrance of the miners who perished in the 1934 mining disaster.
Wrexham AFC chief executive Michael Williamson said the new stand would be a “timeless, authentic piece of civic architecture”.
“The new Kop Stand marks a special moment in the history of the STōK Cae Ras, allowing us to restore the traditional four-sided enclosure of the stadium, providing new and improved facilities and experiences for our fans and visitors to the stadium alike.”
Talk around a new Kop has been circulating since the previous stand by Crispin Lane was decommissioned in 2010. A temporary stand has been in place in recent years.
Declan Sharkey, global director and senior principal at Populous, explained the thinking behind the various elements of the new stand and how they relate to Wrexham.
“We have designed the new Kop Stand to be both authentic and unique in its approach to hosting Wrexham’s passionate fans.
“To do that we involved our team of audio consultants to maximise atmosphere, while the physical design of the façade at the back of the stand…links it to the generations of fans that have visited the ground in the past.
“The angled planes and carved form of the brick façade echo the strata of coal and slate seams that represent the industrial heritage of the local area, with the feeling that they have emerged organically from the ground they stand on.
He added: “A contemporary approach to the brick detailing enables layers of transparency through the brickwork that dissolve the boundary between the stand and the public plaza outside. This allows visibility into and out of the stand, responding to the club’s role as an open and integral part of its local community.”
Cllr Mark Pritchard, Leader of Wrexham Council, said the scheme would be for the whole city, not just the football club.
“The development of the new Kop Stand is a key element of the wider Wrexham Gateway project, which will transform one of the main corridors into the city of Wrexham,” he said.
“I would like to thank the football club for working in true partnership on this. The incredible things happening at the club are continuing to propel Wrexham onto a global stage, and football is bringing communities together, boosting local pride and helping to attract visitors and investment.”







Looks like an absolute doddle to build.
By Anonymous
Looks overdesigned for what it is
By Anonymous