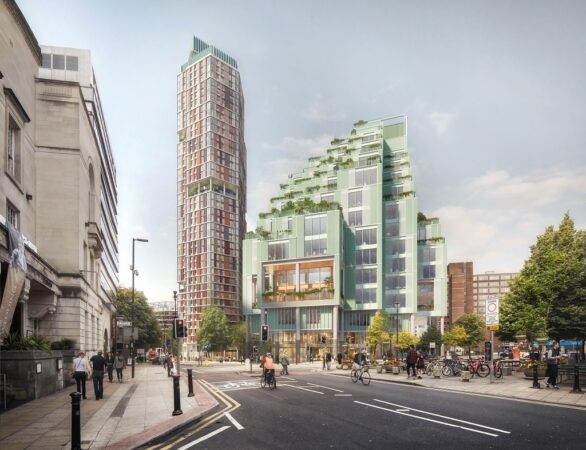Oval adds 400 homes and slashes office space at Albert Bridge House
The developer’s updated proposals for the redevelopment of the Manchester site feature an additional residential tower and 100,000 sq ft reduction in office space compared to the plans approved in 2023.
The developer debut Manchester scheme, designed by Studio Egret West, proposed a 45-storey skyscraper featuring 367 homes and a distinctive 350,000 sq ft office block rising to 19 storeys.
After a rethink on shifting market demand, Oval Real Estate is now seeking permission for 800 apartments in towers reaching 37 and 49 storeys and a 17-storey office block featuring 250,000 sq ft of workspace.
- View the plans www.albertbridgehouse-mcr.com
The plans for the site would provide outdoor amenity space, including connections with the River Irwell, the developer said.
Place North West revealed last year that Oval was taking a second look at the scheme due to viability constraints.
A planning application for the updated scheme is expected later this year.
Will Parry, head of investment at Oval, said: “We are delighted to present our updated proposals, which aim to unlock the full potential of this important gateway site and help realise the ambition of the St Mary’s Parsonage SRF.
“Our vision is to deliver a truly first-class landmark that not only enhances the city’s skyline but also creates a dynamic and inclusive space for both the local community and the wider city. By blending high-quality design, sustainable development principles, and carefully considered public spaces, we aspire to establish a destination that is both vibrant and enduring, contributing positively to the area’s long-term growth and character.”
Oval bought the Albert Bridge House office block on the corner of Bridge Street for £30m in 2021.






Good to see the original plan went back to the drawing board! This new design is miles ahead of the old, and is a more efficient use of space.
By Anonymous
More homes will require more car parking spaces and put pressure on public services including schools , dentists , GPs ,hospitals , waste refuse,sewage and foul water etc.The Council tax for the inner City needs to be raised to cover for these costs.
By Paul griffiths
That square is gong to look dreadful when finished when all it needed was a slight tweak and spruce up of what is already there. What a complete waste.
By Loganberry