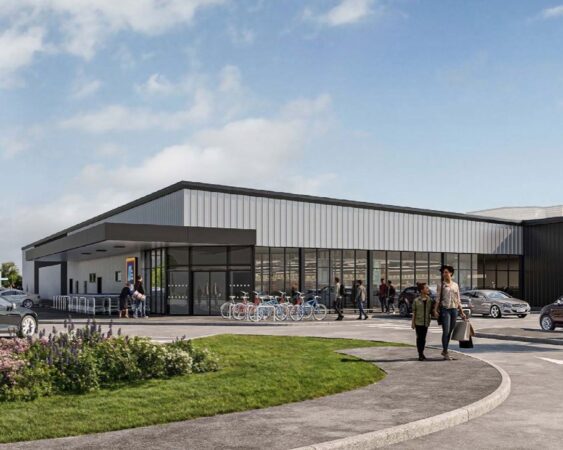Aldi, care home, and drive-thru proposed in St Helens
Consent has been requested for the construction of a discount supermarket, the realignment of Laffak Road to support access, the creation of a car park, and the landscaping of the site off Carr Mill Road.
In addition, a concurrent hybrid outline application for a care home, a divisible commercial unit, and two drive-thru offers has been submitted.
Planner Avison Young lodged the application to St Helens Council on behalf of Aldi.
Designed by The Harris Partnership, the 20,600 sq ft Aldi food store would provide 14,600 sq ft of shopping space, with the remainder taken up for office and storage use.

Aldi’s realignment of Laffak Road will open up land for wider plans. Credit: VectorDC
By realigning Laffak Road, Aldi’s investment will open up access for the wider hybrid application, which encompasses a further four plots.
The wider land in question is a 17-acre, largely derelict plot with only a pallet recycling facility still in use.
Subdivided across the four plots, the outline application reserves the 1.2-acre plot A for a 72-bed, 10,300 sq ft residential care home.
Plot B, slightly more than an acre, would host a 1,800 sq ft drive-thru restaurant and a 5,600 sq ft commercial unit.
A second drive-thru, also 1,800 sq ft, would be built on the one-acre plot C, providing a café-orientated offer.
The final one-acre plot has been reserved for future development.
On the project team are Redmore Environmental, CTM Management, Tyler Grange, Hydrock Consultants, Noise Solutions, and Cameron Rose Associates.
To view the application, use the planning reference number PP-13794993 in St Helens Council’s planning portal.




