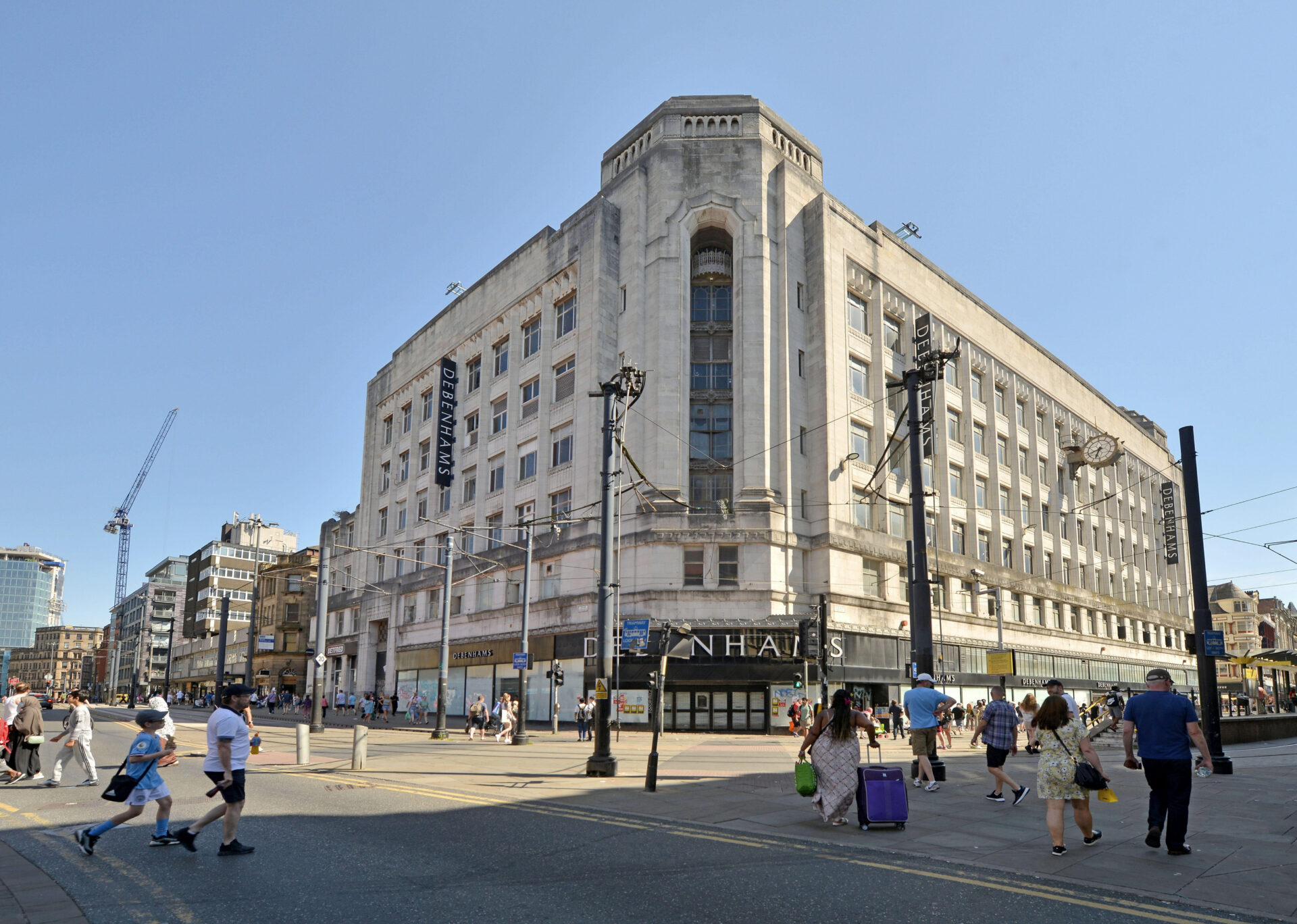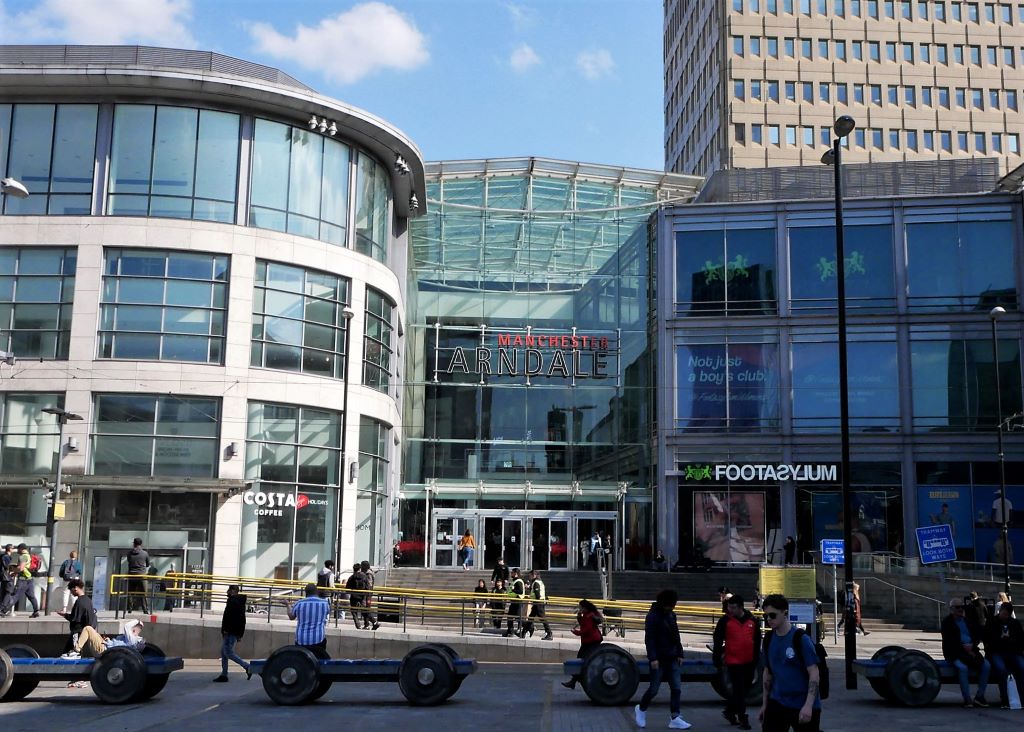AM Alpha in talks over first letting at revamped Manchester Debenhams
Negotiations with a food hall operator for up to 15,000 sq ft on the ground floor of the Rylands Building on Market Street are ongoing.
Jeffrey Bell Architects has made a series of design tweaks to the Manchester project, which will see DOMIS redevelop AM Alpha’s former Debenhams department store into 300,000 sq ft of offices.
The most notable change is a rethink of the ground floor, part of which is earmarked for a shopping arcade, and will now also feature a food hall.
Some of the space tipped for shops will be “absorbed into the market hall tenancy”, according to a planning statement prepared by Deloitte.
“The ground floor amendment responds to demand from a food hall operator for the space and accounts for their operational requirements,” the planning statement says.
The occupier AM Alpha is in talks with is unnamed.
A spokesperson at AM Alpha declined to name the party it was in talks with and said no agreements had been signed.
“The ground floor within Rylands is a fantastic area and conversations about its usage are ongoing,” the spokesperson said.
“No commercial decisions have been made yet, but we are confident the space offers a prime opportunity for leisure and hospitality businesses looking to be in the heart of Manchester.”
The Rylands food hall will become the latest in a growing cohort of similar venues in the city; Mackie Mayor, Society, Arndale Market, and New Century are all a short distance away.





Just 285,000 sqft to go then!!
By Anonymous