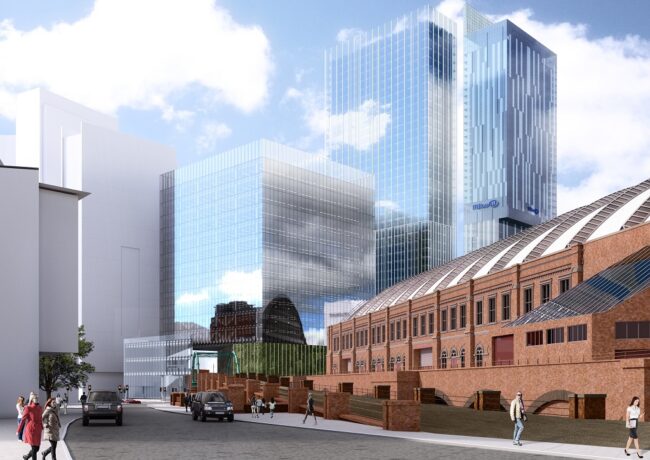Application in for Ask’s £300m Manchester Central scheme
Ask Real Estate’s plans for the redevelopment of the former Bauer Millet car showroom into a 40-storey residential building and 14-storey office block have been submitted to Manchester City Council.
Designed by SimpsonHaugh & Partners, the scheme would be built on a 1.74-acre plot behind the Manchester Central exhibition hall.
The development has been given the working name of Found Space. The residential element would include 375 flats, and form a neighbour to the slightly taller Beetham Tower on Deansgate.
The tower would be built on a podium on top of the Manchester Central goods yard, which needs to stay operational.
A 240,000 sq ft office building rising to 14 storeys would sit next to the apartments. There would be ground floor bars, restaurants and shops, with disused railway arches brought back into use along Great Bridgewater Street.
A key component of the scheme is the significant improvements to the pedestrian environment along Great Bridgewater Street by removing sections of the existing bridge, allowing natural light down to street level.
New public routes are planned to link the Deansgate-Castlefield Metrolink stop to the city centre via Watson Street, which runs between the Great Northern Warehouse and Manchester Central.
The development is being delivered in partnership with Manchester City Council, Transport for Greater Manchester and Manchester Central.
Planit-IE is the landscape architect, Curtins is the engineer, Deloitte is the planner.




