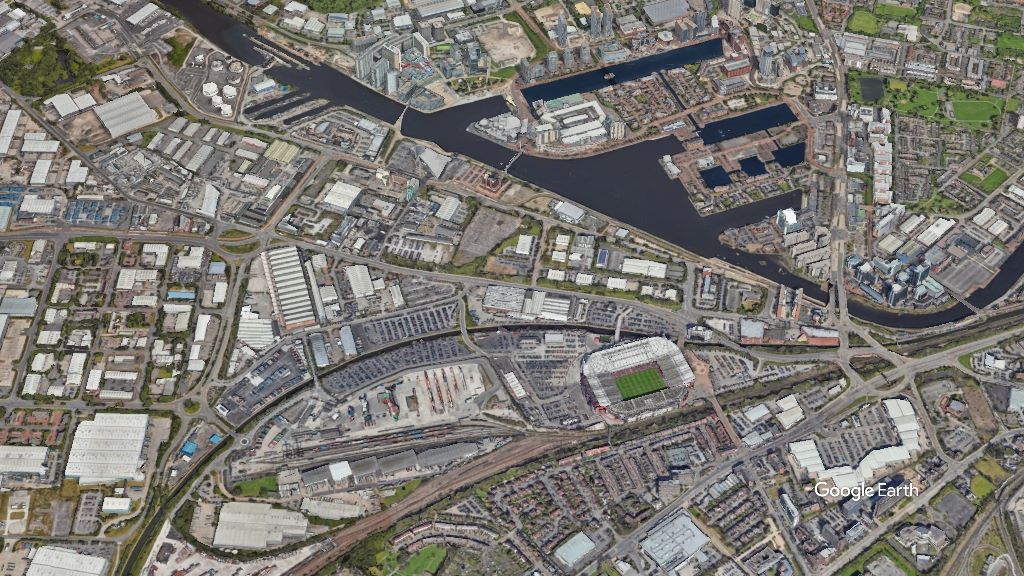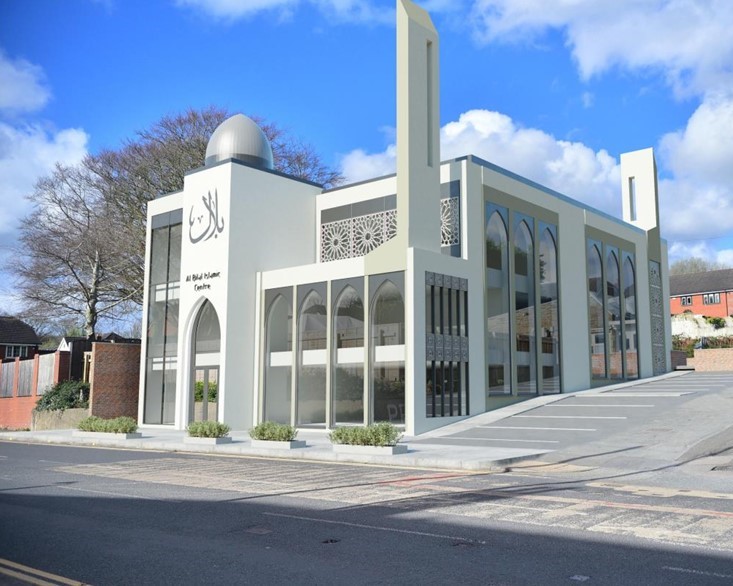Approvals due for slew of Rochdale homes
Applications submitted for a 445-home scheme in Castleton and a 56-home development by the North Manchester Golf Club in Middleton will be put to Rochdale’s councillors later this week.
Cown Top

The site in question covers almost 50 acres of greenfield land. Credit: via planning documents
GLP Trows, David Wilson Homes, and Barratt Developments’ application to develop 445 homes on a 49-acre greenfield site at Cown Top has been recommended for approval.
Designs by e*SCAPE Urbanists indicate the 100% market scheme will provide a mix of two-, three-, four-, and five-bedroom houses, defined in three different character areas offering varying house types.
Of the 445 dwellings, 143 will be delivered by David Wilson Homes, which will offer higher-end house types.
WSP acted as the planning agent on behalf of the applicants. PGLA landscape architects provided external designs.
A 2022 application outlined plans for a 495-home scheme, but the number of proposed units has been reduced over the application period at the request of officers.
To learn more, search for reference number 22/01190/FUL on Rochdale Council’s planning portal.
North Manchester Golf Club

Duchy Homes’ plans also include upgrades to the North Manchester Golf Club. Credit: Google Earth
Duchy Homes and the North Manchester Golf Club’s application for the construction of 56 homes and golf club enhancements has been recommended for approval.
The residential proposals drawn up by Urban Green concern a 6.7-acre plot and comprise 32 three-bedroom homes, eight of which are to be affordable.
In addition, 15 four-bed and nine five-bedroom houses will be constructed.
Land earmarked for residential development is found south of the North Manchester Golf Club site off Manchester Old Road.
At the golf club, a replacement clubhouse will be built, complete with a golf shop, an upper-floor function room with a member’s bar and snooker room, and the construction of a bridge link between the clubhouse and the golf course.
To learn more, search for reference number 21/01797/FUL on Rochdale Council’s planning portal.
Landscaping works to relocate an existing putt-practice area and the construction of a replacement 116-space car park are also detailed in the plans.
The project’s team includes principal designer Urban Green, planning agent Ashton Hale, Assorted Skills + Talents, TetraTech, E3P, Lighthouse Acoustics, Award Energy, and Edge Consulting.

An events space and restaurant offering 120 covers will be offered in the replacement clubhouse. Credit: via planning documents





No social/affordable? How come?
By Anonymous