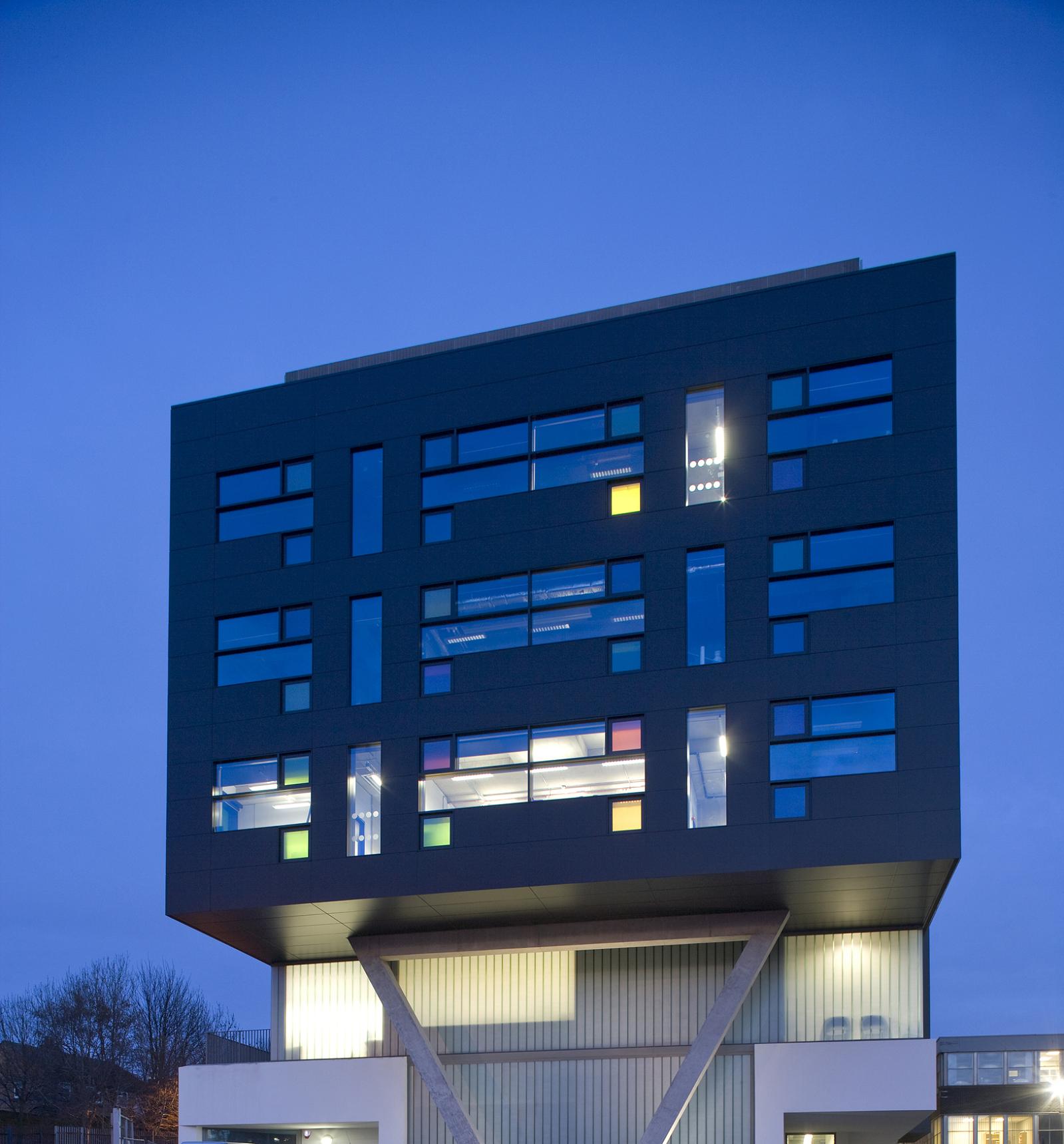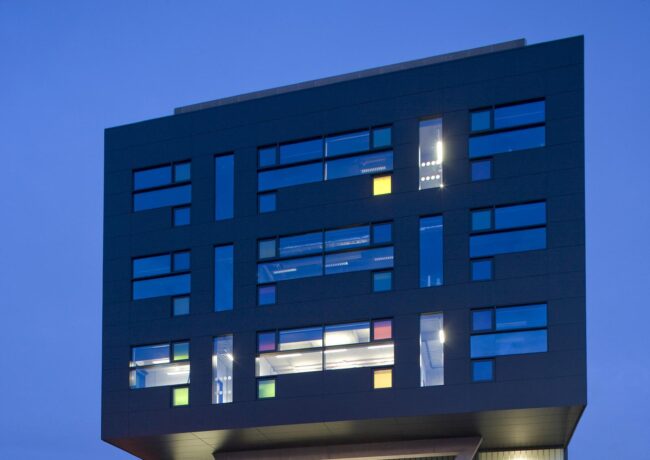Austin-Smith:Lord completes LJMU building
The Liverpool office of architects Austin-Smith:Lord has completed the £20m Tom Reilly building for Liverpool John Moores University.
The 70,000 sq ft building is the first phase of a ten year masterplan for the university's city campus and is the new home to its psychology and sports science departments.
 Located on Byrom Street, the scheme is the fourth major project Austin-Smith:Lord has designed for LJMU, following the RIBA awards-winning Aldham Robarts building, Peter Jost Centre and Avril Robarts Learning Resource Centre.
Located on Byrom Street, the scheme is the fourth major project Austin-Smith:Lord has designed for LJMU, following the RIBA awards-winning Aldham Robarts building, Peter Jost Centre and Avril Robarts Learning Resource Centre.
Austin-Smith:Lord designed the building to include research facilities and a 60-metre running track, as well as and specialist teaching and research laboratories.
The project has taken two years to complete.
Ossie Airewele, project director at Austin-Smith:Lord, said: "For such a complex mix of uses on a challenging site, this has been an incredibly fast-track project.
"The challenge was to integrate two departments into one space that would be fit for a range of uses, whilst remaining flexible to adapt to the university's changing needs.
"The end result is a building that sits comfortably in the urban landscape, whilst also acting as a clear gateway to LJMU's City Campus. It's another positive symbol of the university's investment and commitment to the development of Liverpool's knowledge sector."
The Tom Reilly building was built using sustainable construction techniques and most of the building is naturally ventilated.
The Liverpool office of Austin-Smith:Lord is currently working on £50m worth of educational projects including St Christopher's in Accrington, Stockport College and the art block at Cheshire College.
The building is named after Tom Reilly, who was the first professor of sports science in the UK.
Precise Projects, a relocation management company, advised LJMU on the movement of complex equipment machinery for the School of Sports Science and Psychology from the Henry Cotton Building to the new Tom Reilly Building on Byrom Street.




