Autumn start for £23m Liverpool school of architecture extension
Main contractor ULCCo Special Projects is set to begin work on constructing O’Donnell + Tuomey Architects’ competition-winning design later this season.
ULCCo Special Projects is a subsidiary of the University of Liverpool.
The three-storey extension to the University of Liverpool School of Architecture was the subject of an international design competition in 2019. The project is valued at £23m and is to complete in 2025.
Liverpool City Council approved the project in July. The application calls for the construction of the extension on part of the Peach Street car park, as well as outline permission for a landscaped open space on the existing sports centre car park.
The scheme also includes internal changes to the Leverhulme Building, which consists of the Georgian Abercromby Terrace and the 1930s Budden extension.
Most of the changes relate to the Budden extension, which consists of classrooms and studios. The planning statement submitted by P4 Planning stated that these rooms are no longer fit for purpose, as the construction of the Stirling Gallery in 1987 has shrunk the space of the studios and lessened the amount of natural light.
Under the approved plans, a large central workshop will be built within the Budden extension. The School of Architecture’s main entrance will also be moved to the new extension and will be accessed from Bedford Street. A second entrance to the extension will be found off Peach Street.
The new extension will be more than 27,000 sq ft and will hold a café and exhibition area, as well as research spaces and studios.
Building the extension will result in the loss of 49 staff parking spaces. The approved outline application will result in the loss of 78 car parking spaces.
Max Fordham is the MEP and environmental consultant for the project. Ridge and Partners is the sustainability report consultant.
AKT II is the structural and civil engineer. IM2 is the principal design advisor and E3Cube is the access appraiser.
Buro Happold is the fire strategy and acoustics consultant. Cunniffe is the cost consultant and Peter de Figueiredo is the conservation consultant.
Looking to learn more about the project? The application reference number with Liverpool City Council is 21F/2125.
Click any image to launch the miniature gallery. All drawings are from planning documents.
- View of the extension from the north east corner of the site.
- Mezzanine exhibition space at the new extension.
- Exhibition space within the extension.


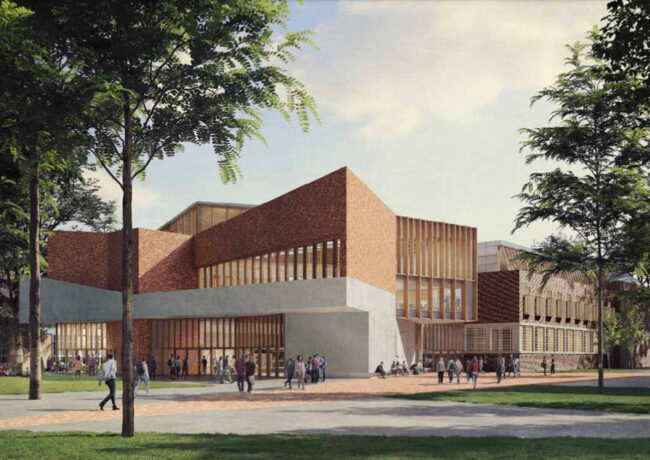
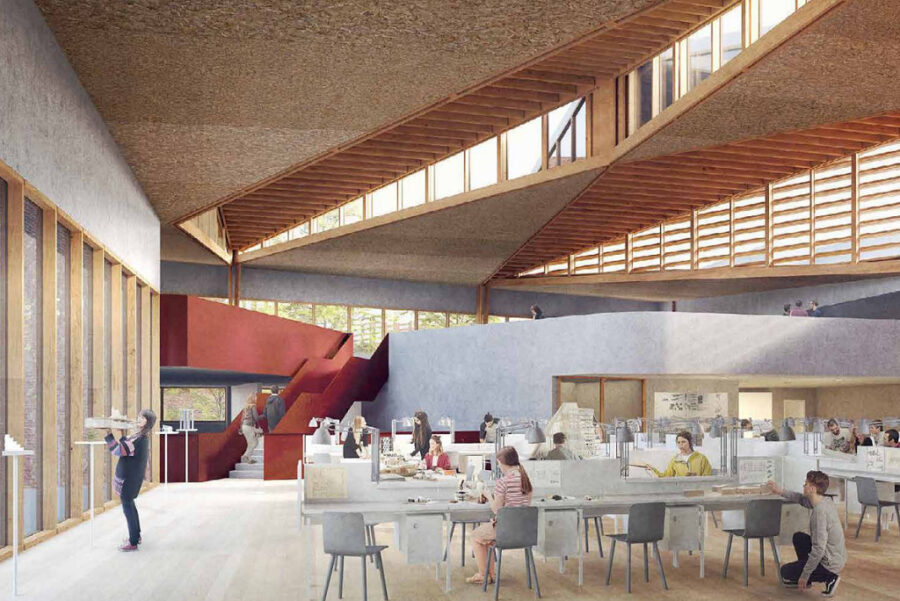
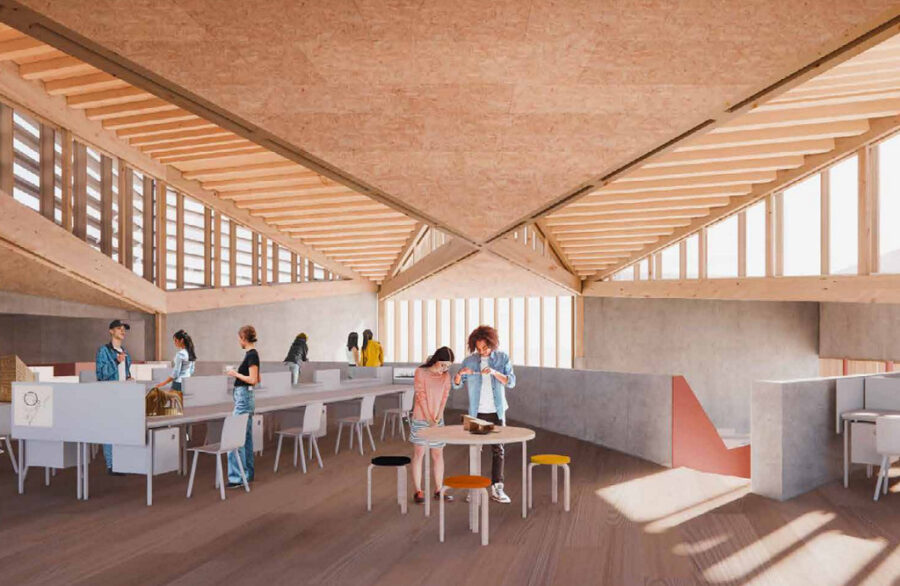
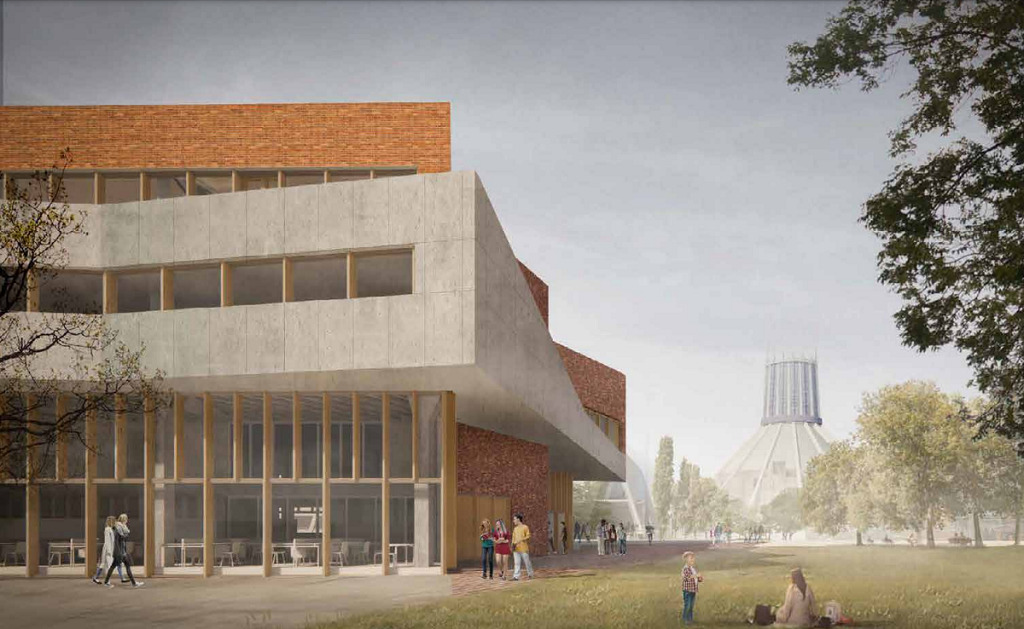
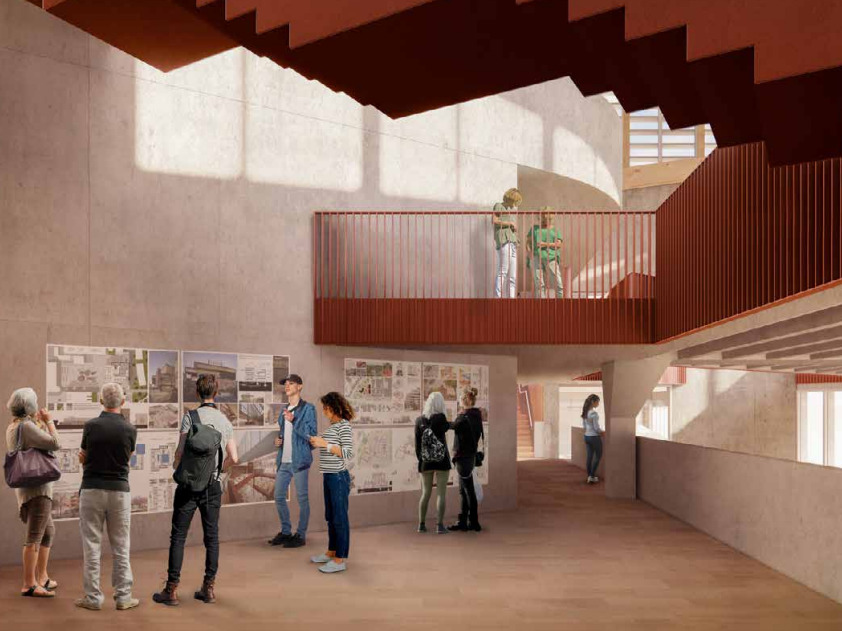
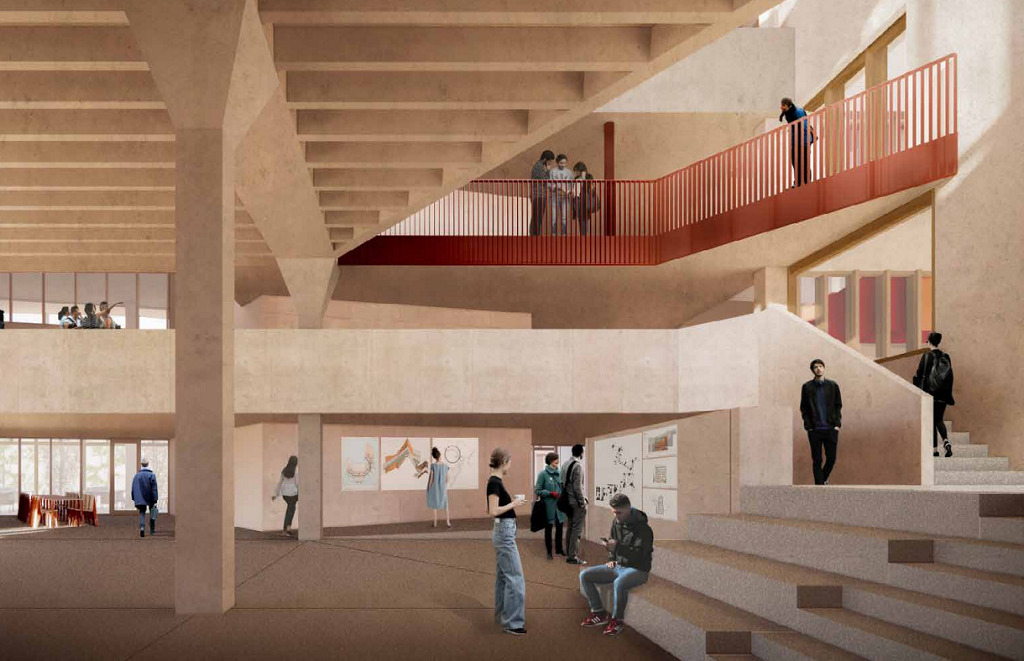


Sorry to see liverpool University Constructing more low quality..Ugly Buildings..what a missed opportunity to add beauty to our City
By John lynn
I have to agree with John Lynn, the design is very mediocre. They could have designed a more attractive plan inside of the dull monastery we see here.
By David
I think Sir Charles Reilly would approve, he admired innovation and understood architecture should evolve.
By Anonymous
Lol at least they have 23 million to spend my kids primary school is is literally falling apart they have massive steel pillars going through every room in the building holding school up it’s a joke city is spending millions on universities and student accommodation while primary and secondary schools are falling apart
By Alex
Bland and uninspiring. A real lost opportunity to enhance the campus.
By Anonymous
Which part of this “joke City” is spending money on this? UoL is not funded local government. The joke is when so hopelessly disconnected from reality make comments like this. Not everything that happens in the city is down to the council, a minority of things are. Perhaps the city is in such a state because people are proud of their ignorance of how a city work.
It is a good building design with its function as the top priority.
By JB
Alex, the council will not be funding this project. As for your childrens school I would blame central Government in Westminster who continually cut spending on essential public services such as education.
By Anonymous
How much ignorance of architecture and funding provenance in the comments below? Thank God someone still has the intelligence to understand and comment meaningfully
By Anonymous
I like the design, however I do wonder how much these spaces will improve the functioning of the school. From the few images I have seen there seems to be a lot of interesting interlock voids and display spaces, but there was a real lack of individual work spaces in the old building, which could have been (and might have been) compensated for in this extension.
There is a real issue with people just complaining about literally everything on this site. And a real lack of understanding from a lot of the comments.
By Anonymous
Having spent years in the old place the addition doesn’t seem to add much capacity to the school, especially for that kind of money. It appears a lot of space is wasted on the building trying to be quirky. The universities have done a lot of damage to the city landscape and its culture, and the trend seems to continue with buildings on the campus itself. Then again, expecting anything else at this point would have been asking a bit too much.
By Anon