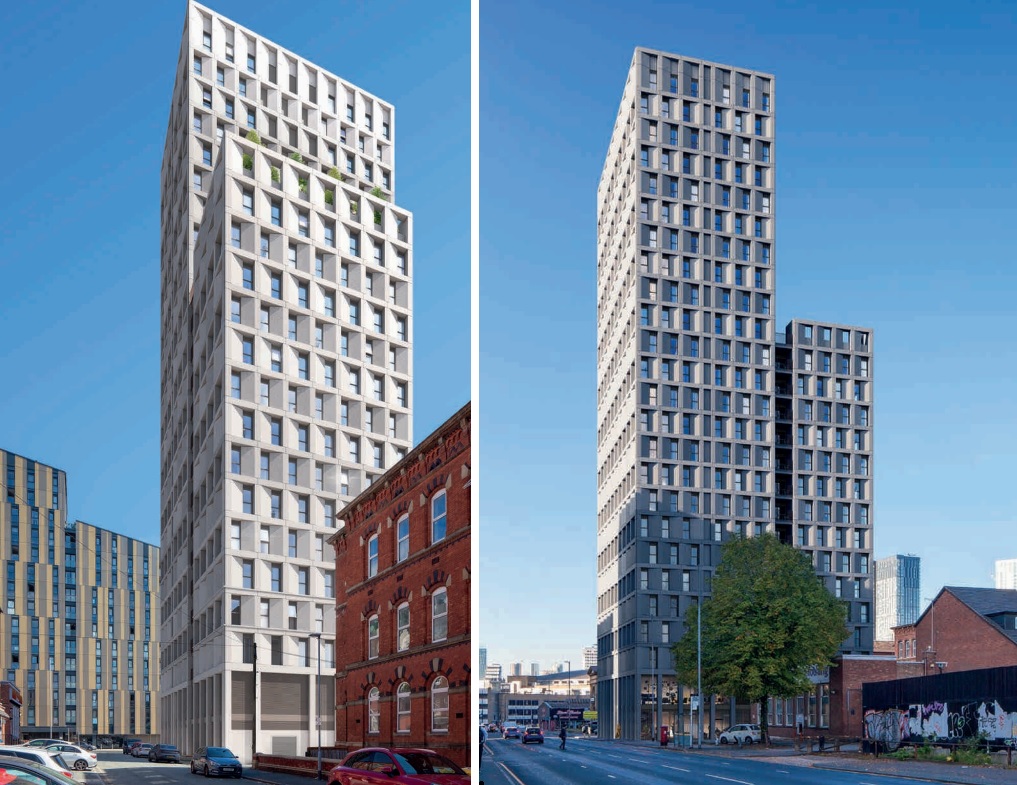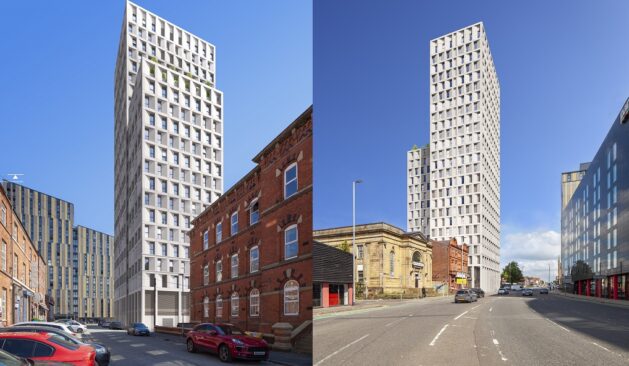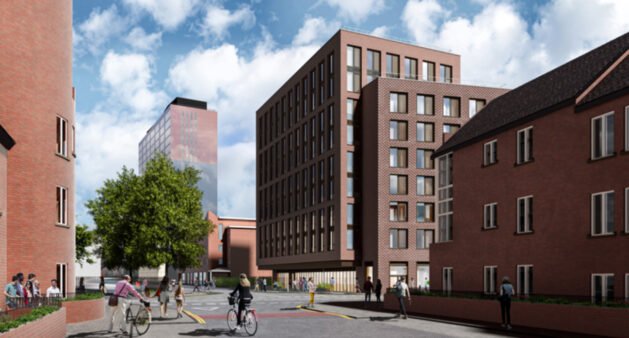Benjamin’s 25-storey Cheetham Hill tower approved
One Park Place was among several schemes given the go-ahead by Manchester City Council last week, as was Curlew’s plan for a controversial student block in Hulme, which was finally greenlit after several previous rejections.
Meanwhile, WUKPG’s plans for a 263-studio student scheme off Plymouth Grove were deferred pending a site visit.
One Park Place
Planning reference: 138302/FO/2023
Developer: Benjamin Property Company
Architect: Hodder + Partners
Planner: Zerum
Benjamin Property’s plans for a part 25-storey, part 15-storey apartment block on the corner of Park Place and Cheetham Hill Road in Manchester were submitted in October.
The 135,800 sq ft One Park Place will hold 46 one-bedroom flats and 108 two-bedroom ones, as well as nearly 2,000 sq ft of commercial space if the proposals can achieve planning permission in their current state.
The Cheetham Hill sit currently holds an 8,200 sq ft vacant industrial unit. Formerly home to a jewellery wholesaler, this building would be demolished to make way for the tower.
In addition to the 154 apartments – of which 31 would be affordable – the project includes a semi-private courtyard and a roof garden on the 15th floor.
Located within a 10-minute walk from Victoria Station and Shudehill Interchange, One Park Place is envisioned as a car-free development. Rather than parking spaces for vehicles, there will be 154 cycle storage spaces as well as two cycle stands next to the visitor entrance.
While a maximum height of 25 storeys may seem out of character for the area currently, the scheme’s planning statement notes that there are multiple tall buildings being developed in the vicinity.
Planning consultant Zerum highlights Muse’s New Victoria 25-storey residential tower off Corporation Street and Salboy’s Waterhouse Gardens 556-home resi blocks off Dutton Street as two examples.
Former Gamecock pub
Planning reference: 130387/FO/2021
Developer: Curlew Alternatives
Architect: SimpsonHaugh Architects
Planner: Turley
After four rejections amid concerns about the impact an influx of students would have on the area, plans for the 146-bed block were finally approved last week.
Curlew’s project, located on the site of the former Gamecock pub on Boundary Lane in Hulme, has been scaled down from 13 to nine storeys since it was first proposed in 2021 with the number of bedspaces also reduced from 261 to 146.
However, not a single iteration of the project had been deemed acceptable by the committee until last week when members voted 9-3 in favour of the project.
An earlier motion to refuse the project for a fifth time was defeated.
Block the Block, the campaign group leading the fight against the scheme described the decision to approve it as a “slap in the face”.







That Strangeways masterplan can’t come fast enough
By Anonymous
Cheetham Hill and Bury New Roads would benefit from a massive boost to population and services. Would be great to see more people going to and from flats/local services here. So much land here with so much potential. Some of the historic buildings around the fabric warehouses have bags of character.
By Activation
Finally some common sense on the Gamecock pub site.
By Darren
Interesting that they seem to have cleared out a lot of the contentious PBSA stuff early doors while everyone is re-mobilising after Xmas.
By Rich X
The snooker place will be closing soon at this rate. There isn’t any snooker places left in the city centre from the onslaught of development, after the closure of Rainbow.
By Snooker lobby
One Park Place:
Just wish it wasn’t white …
By MrP
@anonymous agree about Strangeways masterplan. Far more likely to see some statement towers once the ball gets rolling on that
By Giant Skyscraper Fan
One Park Place is a good density and should be less prominent when the surrounding apartments begin construction. I just wish the design wasn’t with grey cladding. The weather in Manchester is already Grey enough, and the surrounding buildings on that side of Cheetham Hill Road already have the classic red brick which it should try to blend into.
By Anonymous