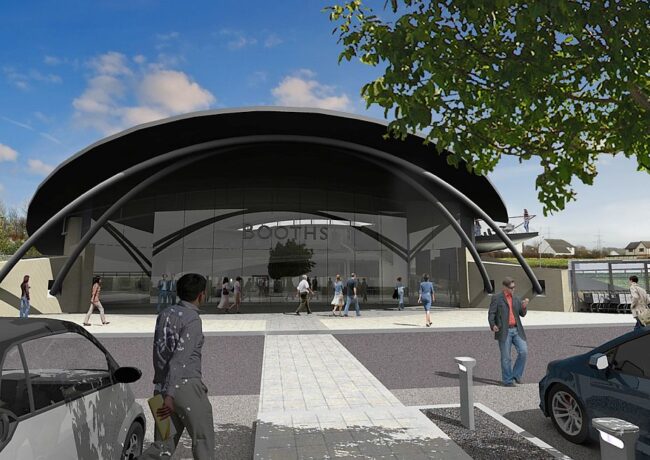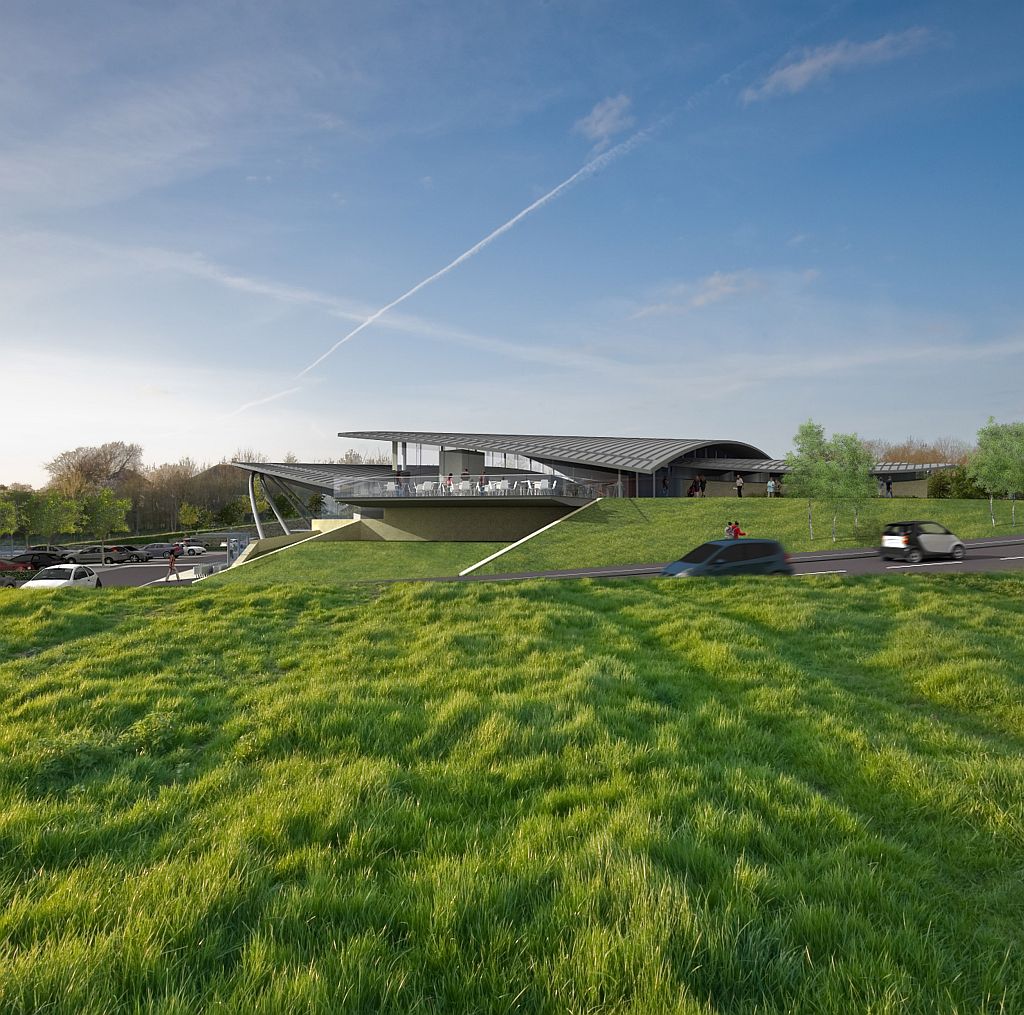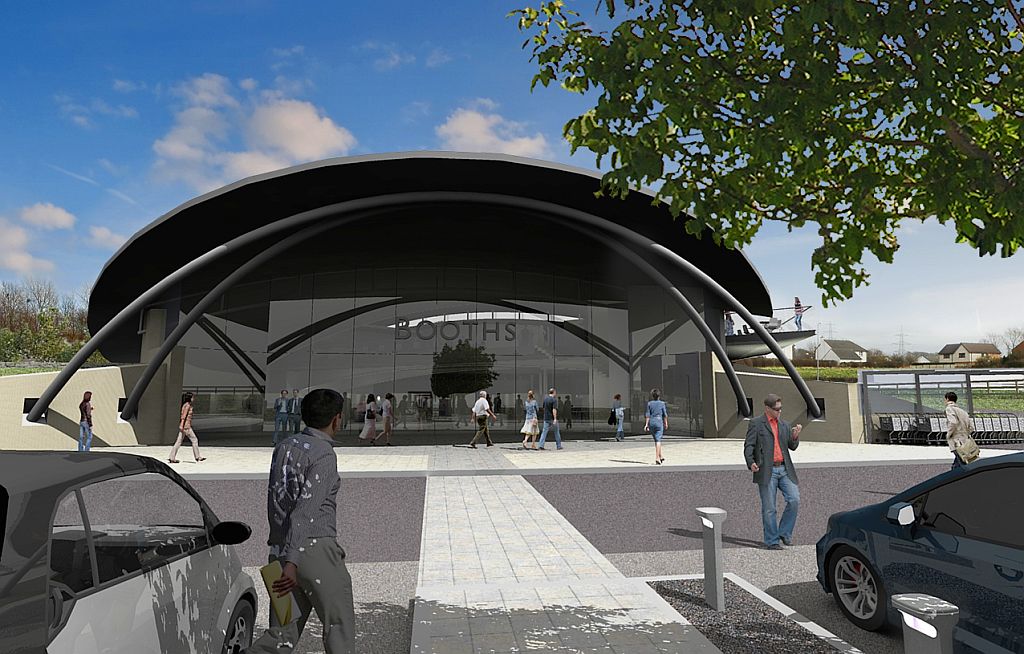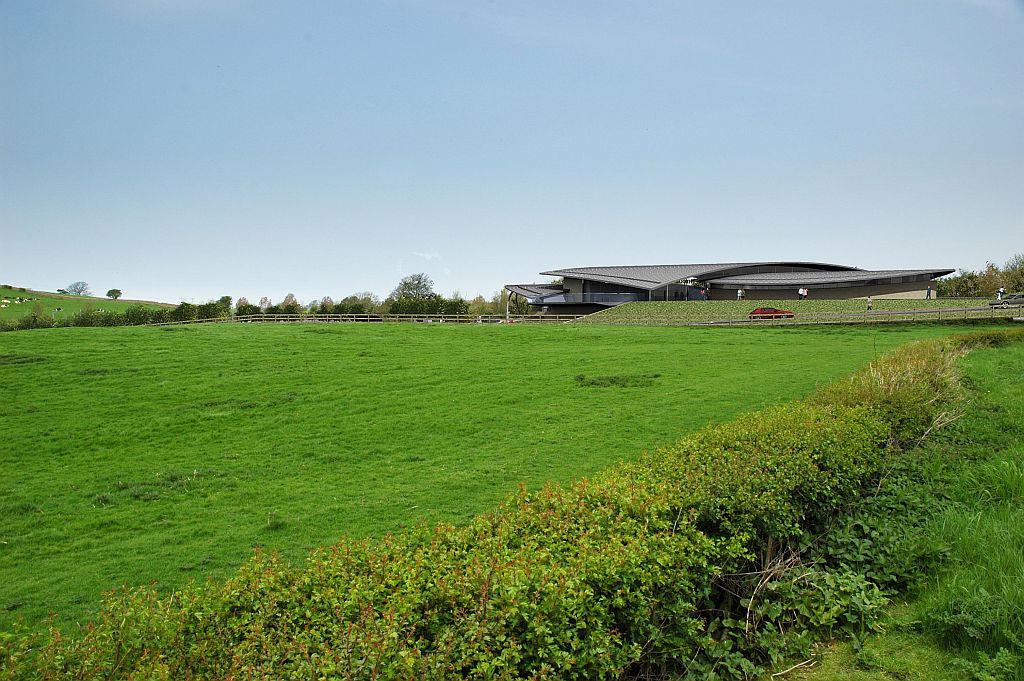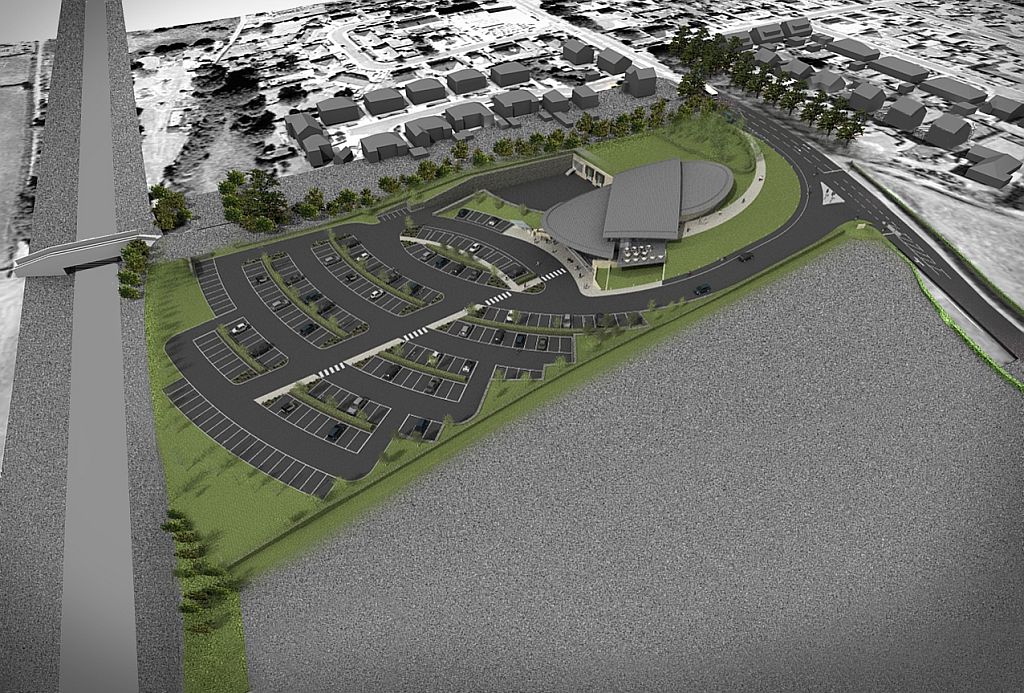Booths’ Scotforth store gets go-ahead
Lancaster City Council Planning Committee has approved a new Booths supermarket for Scotforth designed by Wilson Mason & Partners and recommended approval by the Secretary of State.
See gallery below
Derek Southworth, senior partner at Wilson Mason, said the 34,750 sq ft store is designed to be low lying and to nestle sympathetically into the natural surroundings.
Southwroth explained: "The main retail floor is buried to a depth of 4.5m into the sloping site to reduce impact. The curved roof structure is subdivided into three planes using two diagonal cuts which effectively fragments the roof plane without the form becoming too fussy enabling the building form to 'cascade' down the sloping site in an organic manner.
"Although the store is set within the landscape, the upper half of the site is visible from the southern approaches by road and rail and across the open fields which lie to the south. The topography of the surrounding landscape will afford long distance views of the building from higher ground to the west. Despite its ground-hugging character, this will be a landmark building at the southern approach to Lancaster.
"The main entrance to the store from the car park is oriented to the west so that it can accommodate substantial areas of glazing to maximise daylight penetration into the interior without compromising other functional considerations. Other sunlight-tolerant accommodation – restaurant, offices and staff areas – is arranged to face south and east at first floor level, again maximising the use of natural lighting. The remainder of the store benefits from the careful orientation of a stepped roof configuration to make use of high level 'north' light, whilst the service yard and windowless warehouse is arranged along the north side of the building."
The building is designed by BREEAM 'excellent' and will use the buried construction to improve the thermal insulation. There will also be carbon dioxide refrigeration, under-floor heating using reclaimed heat from the store chillers as well as doors on all fridges and the maximum use of natural daylight.
EH Booth, subject to planning, hopes to start work on the store early next year with an anticipated store opening date of summer 2013.
Click image to launch gallery


