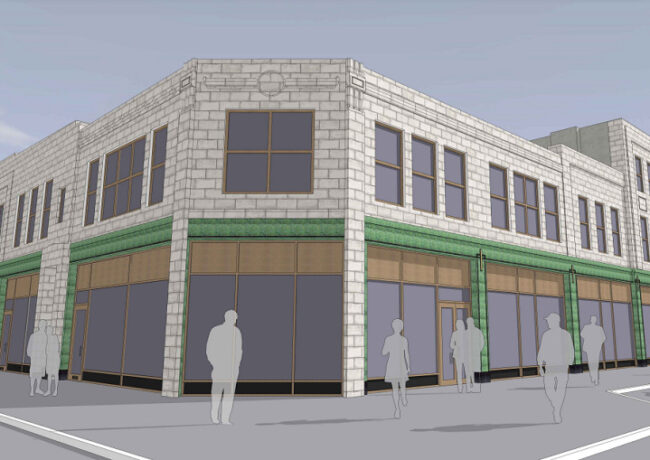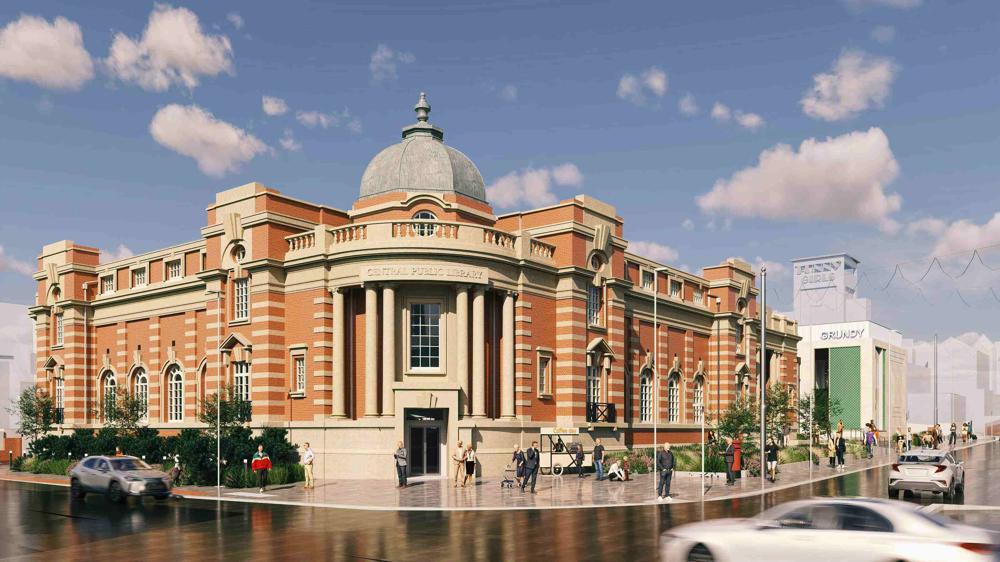Change to Blackpool’s £7.5m Stanley Buildings revamp approved
Facing a potential rise in costs, the council has opted to tweak plans regarding the materials for the project.
Contractor F Parkinson is currently working on converting the 1930s art deco building into a £7.5m business hub for Blackpool Council, a big chunk of which is being paid for from Town Deal funding.
Work began earlier this year but a survey has found the building is in a poorer condition than previously thought.
A total of 235 damaged faience blocks on the upper floors need to be replaced, more than the 99 originally thought.
This has led the authority to propose using a sandstone alternative as a good visual match to the Darwen Terracotta faience planned for the upper floors of the hub, known as ‘The Edge’.
This has now been approved by the council’s planning department.
An officer report submitted with the decision notice approving the changes outlines that the swap would still preserve and enhance the building as part of the wider conservation area.
The report states: “The vast majority of the replacements would be at a high level and therefore not as noticeable when viewing the building as a whole.
“Whilst the use of an alternative block is unfortunate, this harm is considered to be less than substantial harm to the significance of the building or the conservation area.
“The public benefits of bringing the upper floors back into beneficial use and refurbishing the building to safeguard its future outweighs that harm.”
This is not the first time the authority has had to tweak the scheme to keep costs down, with the project originally being priced at £6.9m before rising to £7.6m last year.
Inflation was cited as the reason for that revision, which saw several changes made in areas such as landscaping and glazing.
The Stanley Buildings project aims to attract start-ups and bolster the growth of small businesses in the town centre.
Once the revamp is complete there will be 44 offices with meeting facilities created on the upper floors.
Co-working space is being developed on the ground floor to offer flexible and dedicated hot desks and member benefits.
Located on a triangular plot between Caunce Street, Church Street, and Cookson Street, Stanley Buildings was built in 1935.
Restoration and repair work focuses on areas such as roof replacement, installation of windows to all upper floors, brick repair and render, and restoration and cleaning of mosaic tiles.
Cassidy + Ashton is the architect of the project.
To view the refurbishment plans, search for application reference number 24/0277 on Blackpool Council’s planning portal.
To view the original plans, search for 21/0968 on the portal.




Council for the council again nothing for anyone else
By Kenneth