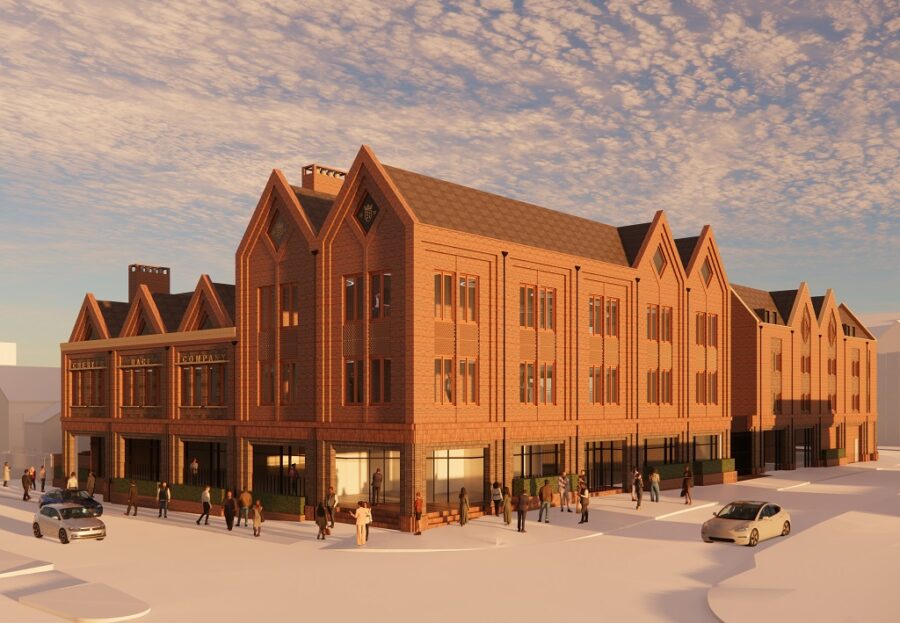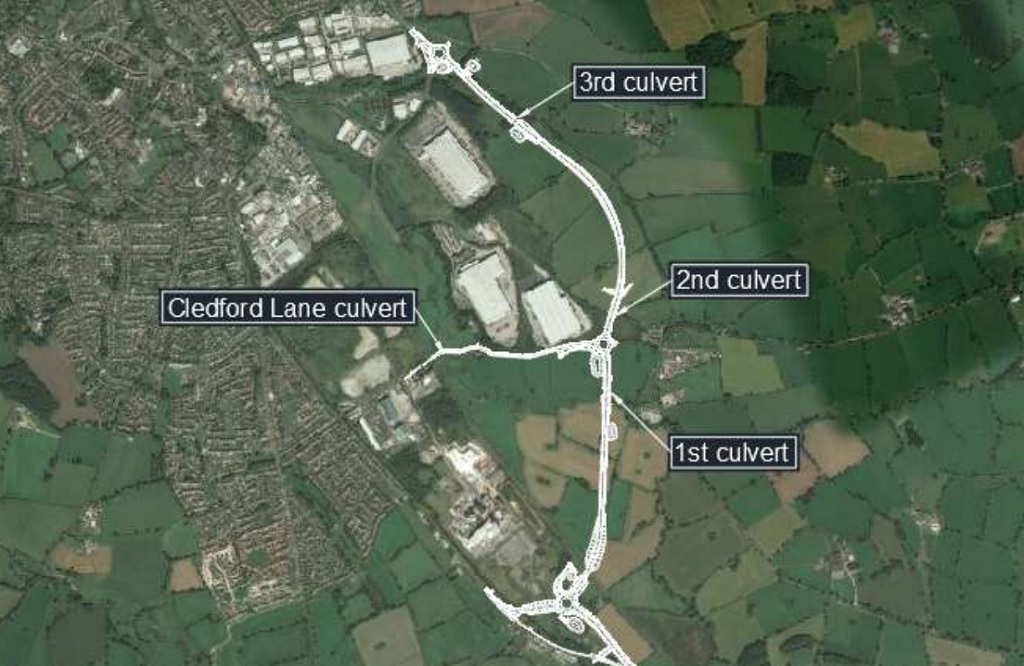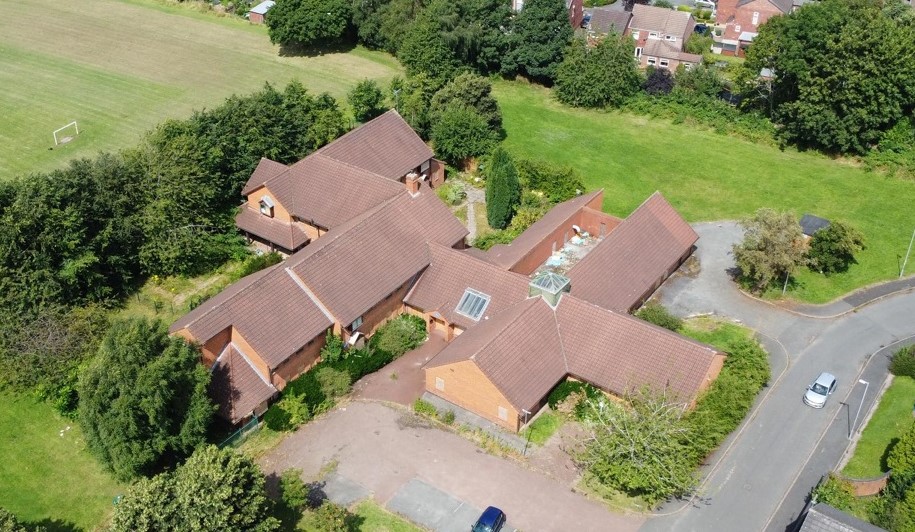Chester Racecourse reveals £20m revamp
A new hospitality building and facilities hub make up the first phase of a wider, 15-year development plan geared towards modernising the sporting venue ahead of its 500th anniversary in 2039.
Chester Race Company has submitted an application for the two buildings at its Chester Racecourse to Cheshire West and Chester Council. The construction of the buildings has an estimated build cost of £20m.
The 25,000 sq ft hospitality building has been designed by Kay Elliott Architects and will include a full roof terrace. It is meant to replace the current tented village on the course, providing guests with upgraded facilities on race day.
Chester-based Lovelock Mitchell Architects has crafted the facilities hub design. This building would be 30,000 sq ft and include 7,500 q ft of offices and a 10,000 sq ft stables lodge. There would also be 7,500 sq ft for Chester Race Company’s catering company Horseradish and 5,000 sq ft for maintenance. The complex would sit off Saddlery Way.
If planning permission can be secured, Chester Race Company hopes to start on site in late 2025.

Lovelock Mitchell Architects designed the facilities hub off Saddlery Way for Chester Race Company. Credit: via Chester Race Company
Remarking on the plan, the group’s chief executive, Louise Stewart, said: “This is a pivotal moment for Chester Race Company and this first phase is an exciting step forward in our 15-year strategic development plan.
“The completed projects will significantly enhance the guest experience and our operational efficiency, laying the ground for future phases and all aimed at creating a sustainable, vibrant future for Chester Racecourse while conserving its unique heritage,” she continued.
In addition to Lovelock Mitchell and Kay Elliott, the project team includes planner and project manager Clayton Property, structural and M&E engineer Ramboll, and cost consultant Thornton Firkin.
BREEAM expert Ridge and Partners, transport consultant Axis, acoustics aviser Formant, geotechnical engineer GroundSolve, Kingdom Ecology, and Fenix Heritage round out the project team.
The project’s application had not yet appeared on Cheshire West and Chester Council’s planning portal at the time of publication.





Won’t take long to complete a lap of that course!
By Bob
The facilities hub looks great. Certainly a nice improvement to the scruffy area it is currently. Excited to see these plans come to fruition.
By Andee
The hospitality building is decent but it’s the facilities building which could potentially be a gem. Getting the brickwork spot on is key. The windows may possibly be slightly small but I’ll reserve judgement. CWAC are drawing up a design code with Create Streets so maybe one eye on that?
Great work from a great racecourse.
By Rye