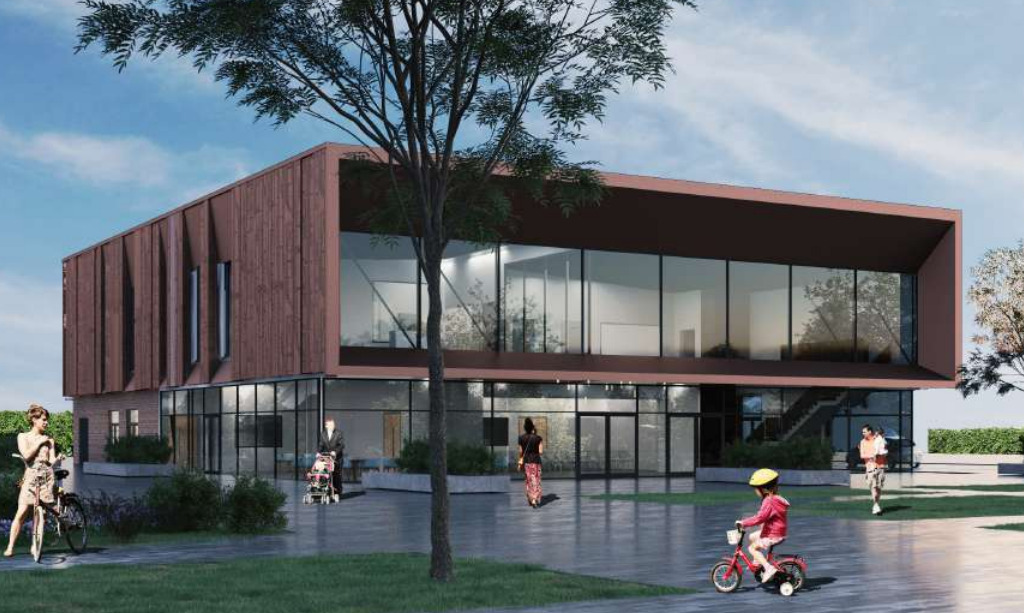Crewe History Centre wins approval
Cheshire East’s archives will be preserved and displayed in the 16,500 sq ft building, approved at the council’s planning committee meeting.
Ellis Williams Architects designed the plans for the history centre, which will feature an open-plan exhibition and events space, as well as a research area and café.

A research area will be provided. Credit: via planning documents
Located off Prince Albert Street, the scheme will transform the former Crewe Library building, which has remained vacant since it closed in 2016.
Crewe’s history centre is part of a twin-project, of which the other part is in Chester.
‘Cheshire’s Archives: a story shared’ aims to replace the collection’s current Chester home on Duke Street.
The existing centre is deemed unsuitable to house the 900-year-old documents.
Cheshire West and Chester Council granted Cheshire Archives and Local Studies planning permission for the 21,800 sq ft Chester History Centre last week.
The overall project is being funded by Cheshire East Council, Cheshire West and Chester Council, and a £4.5m grant from the National Lottery Heritage Fund National Lottery Heritage Fund.
The scheme was first announced in 2017, with plans finally lodged in November 2022.
Avison Young is the planning consultant for the Crewe and Chester History Centres. Curtins is the civil engineer for the projects and Burp Happold the services engineer, while KOK is principle designer.
Construction is set to begin on both facilities this autumn, expected to complete in winter 2025.
To find out more about Crewe History Centre, search for application number 22/4451N on Cheshire East’s planning portal.
Plans for Chester History Centre can be found by searching 22/04233/FUL on CWAC’s planning portal.




