Design review: St Peter’s Square, Manchester
Members of the networking club Young Entrepreneurs in Property visited the short-lived exhibition of five finalists for the makeover of the square.
Click on the image galleries below to have a closer look and pick your own winner
Here the five reviewers offer their views and pick a favourite from the anonymous five finalists.
Clare Lawrence, account director at MC2, specialist property PR and marketing agency: "My favourite design was definitely 032 it was exciting, modern and would offer lots of different places of interest for people to spend time; the rose garden, auditorium and water plaza, for example. St Peter's Square isn't currently a destination, it's a place that people pass through on their way somewhere else, but this design provides pleasant social spaces for the city's professionals, families and visitors to enjoy."
Lawrence continued: "It gives people a reason to spend time in St Peter's Square, outside of visiting the Town Hall or Library, which I think will be more and more important as the re-development of the adjacent buildings progresses. Some of the schemes de-cluttered and simplified the square in order for it to be used as an outdoor venue for live concerts or as a cinema, but my feeling is that we already have plenty of successful locations, such as Spinningfields, that can provide this. I also think that a square which features the city's war memorial and the new Peterloo memorial would be better suited to a design creating contemplative space rather than entertainment opportunities."
John Williams, director of commercial interior designer, Space Invader, said: "My favourite design was scheme 032 as it successfully and thoughtfully addresses the buildings adjacent to the square and provides links from some of the key buildings such as the museum, town hall and library. I also admired the sustainable aspirations of the scheme such as the walkway which moves slightly underfoot to create energy and the glass canopies it feels like it's in keeping with Manchester and its commitment to reducing carbon emissions.
"I also admired the simplicity of some of the other schemes that opened up the square to create a large civic space for community events and activities using the town hall complex as a back drop."
Tom Maskell, director of chartered surveyor Turner Southern, said: "I liked a number of the schemes but one stood out in particular. The 002 scheme including the large X detail, which refers in part back to the Peterloo Massacre was my favourite. By including historical events and usable interactive features as part of the design I think that this scheme is just right. Without people, spaces are just that, spaces, it is only by involving people that spaces become places.
"I particularly liked the seating under the trees up towards Princess Street, I'm a fan of green space in city centres.
"Another interesting point to consider is that whilst the competition deals with the public realm it is the buy-in of the surrounding landlords which will make St Peters Square work – ground floor leisure and retail uses will bring the area to life and I am sure that the successful scheme will be the catalyst for this."
Sarah Moulson, director of White Circle Art, said: "Many of the designs were interesting but they weren't as interactive as scheme 032. The level of detail in terms of the different material used was appealing to the eye and I welcome the modern application."
The exhibition of the St Peter's Square design ran from Thursday to Saturday last week. A winner is due to be picked later this year.
Design no. 002
Design no. 004
Design no. 016
Design no. 027
Design no. 032
Sign up to receive the Place Daily Briefing
Join more than 13,000 property professionals and receive your free daily round-up of built environment news direct to your inbox
Subscribe
Join more than 13,000 property professionals and sign up to receive your free daily round-up of built environment news direct to your inbox.
By subscribing, you are agreeing to our Terms & Conditions and Privacy Policy.
"*" indicates required fields


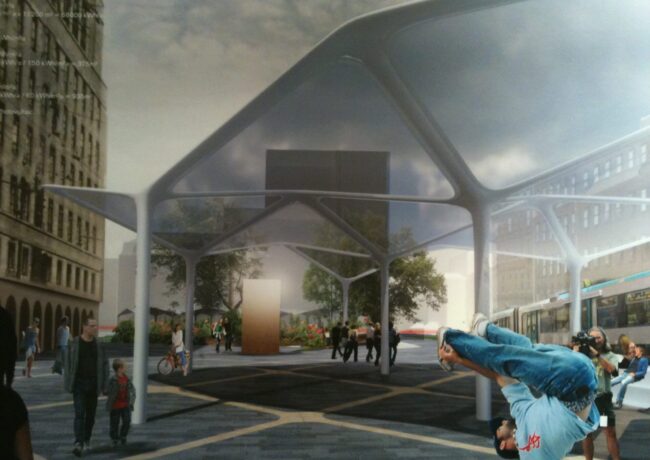
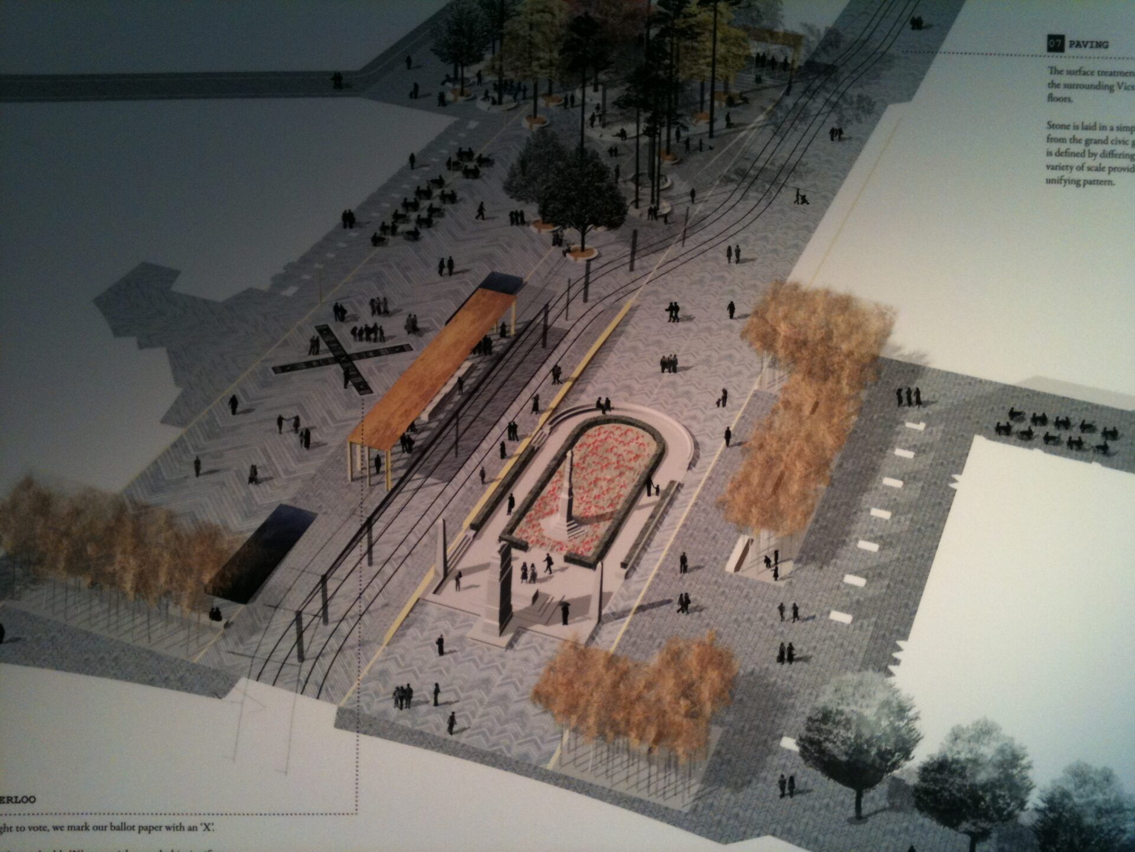


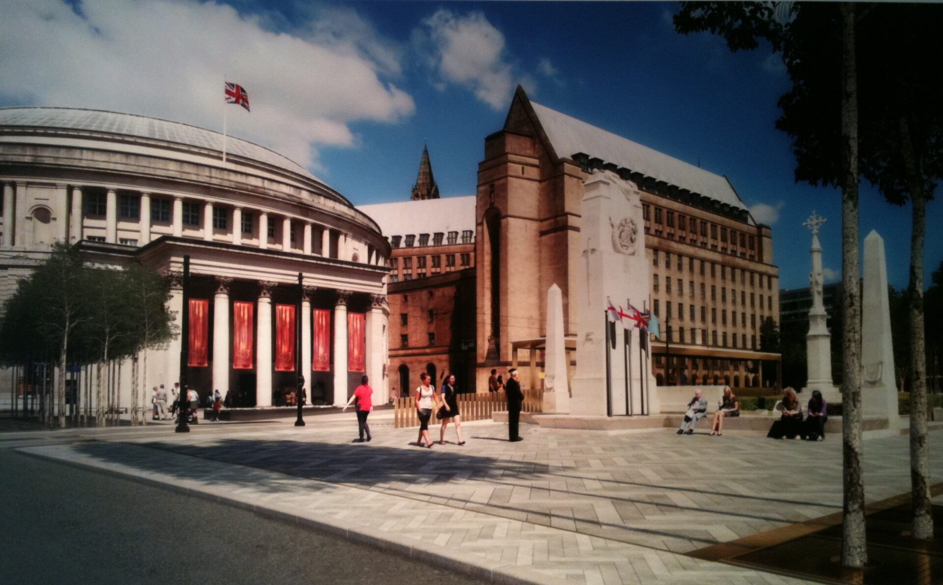
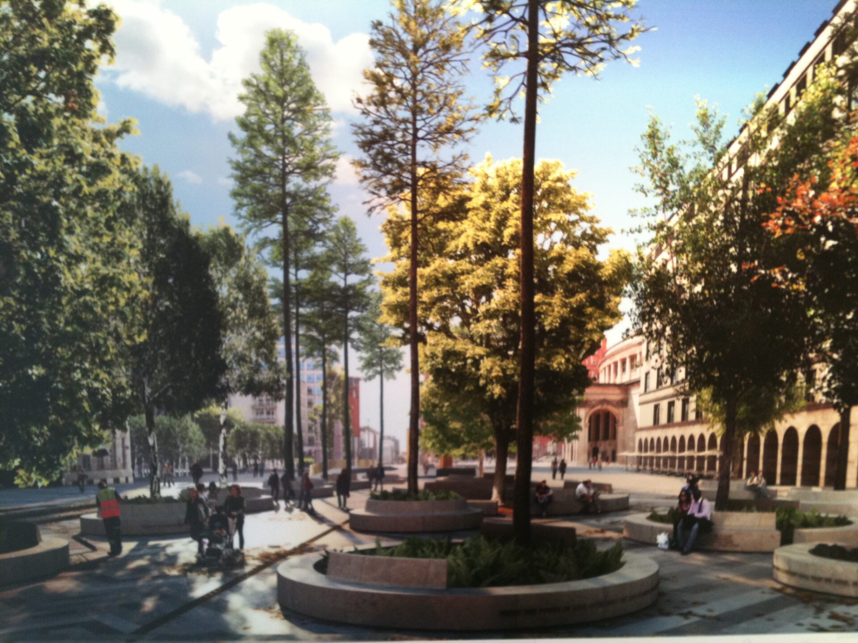
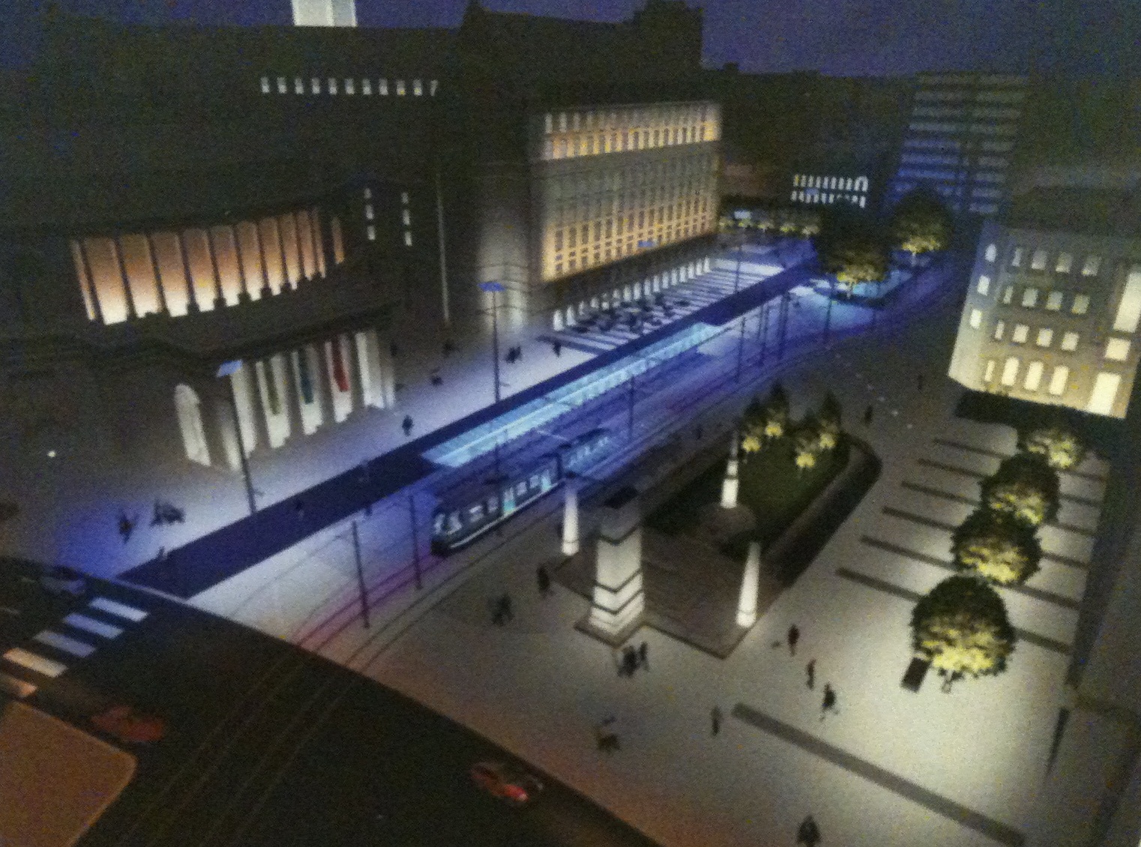
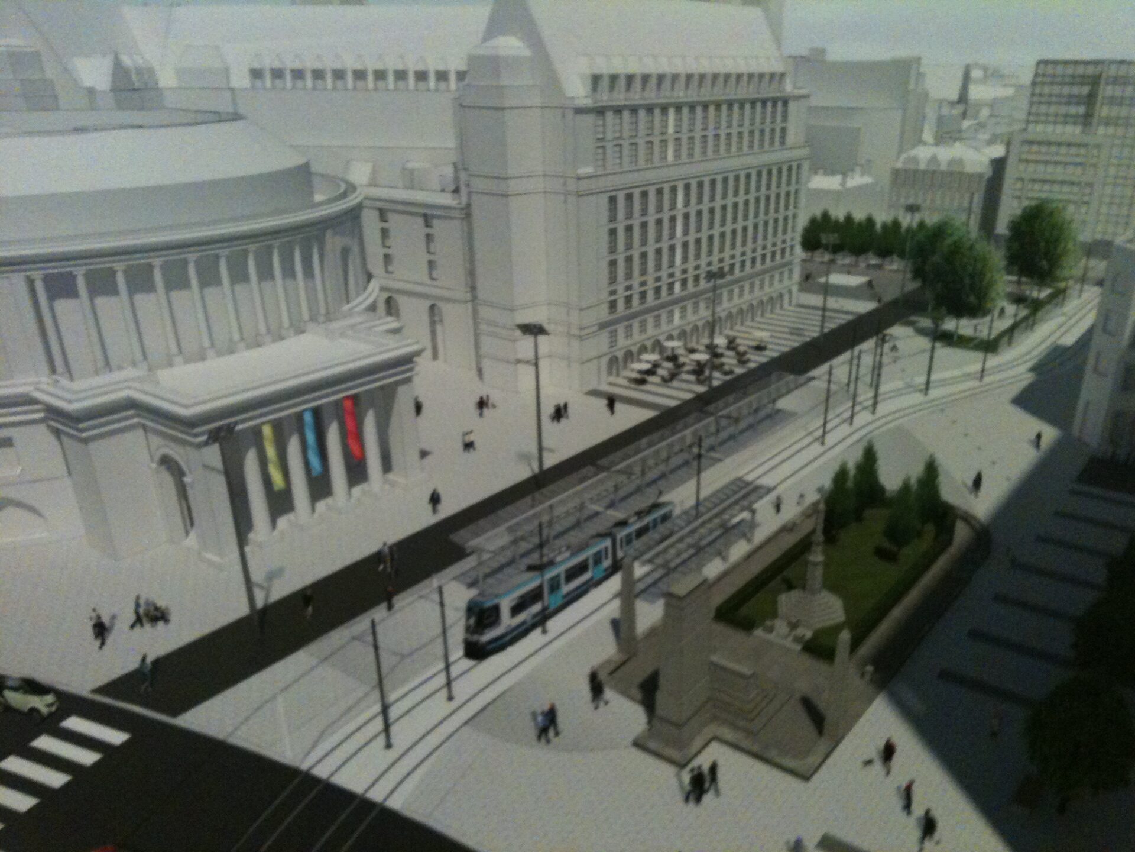
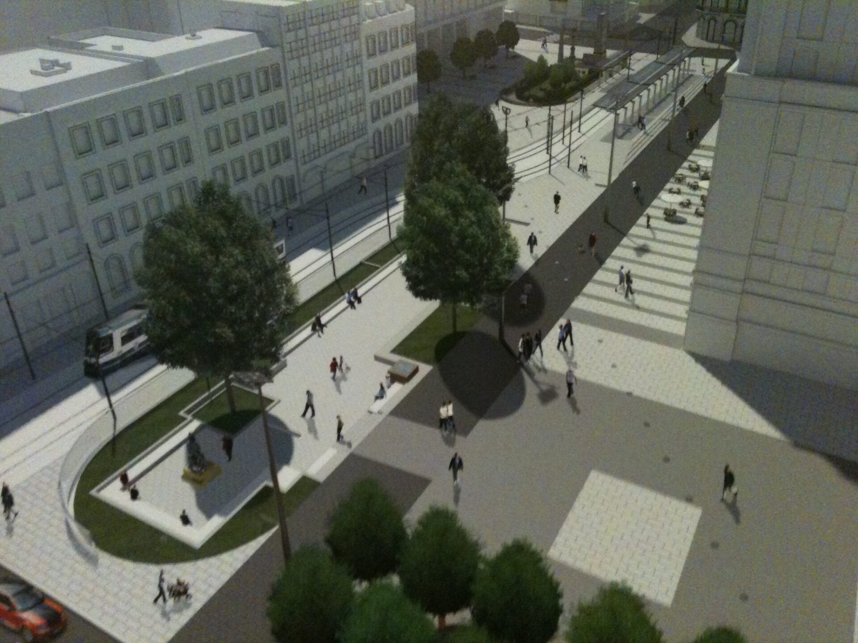


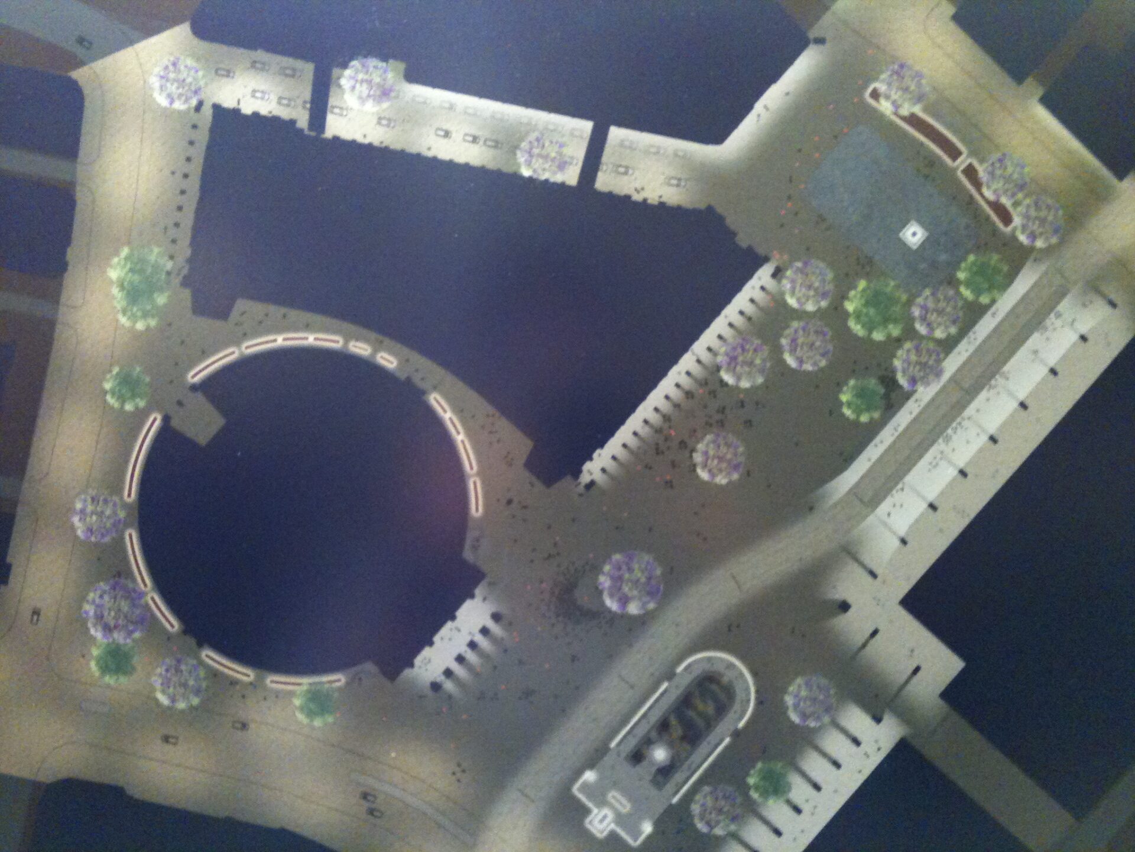
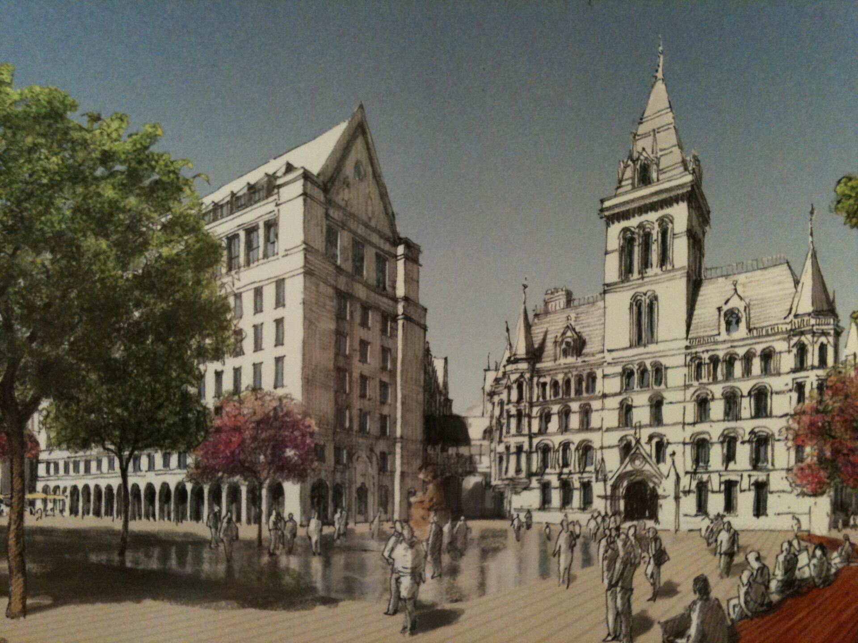
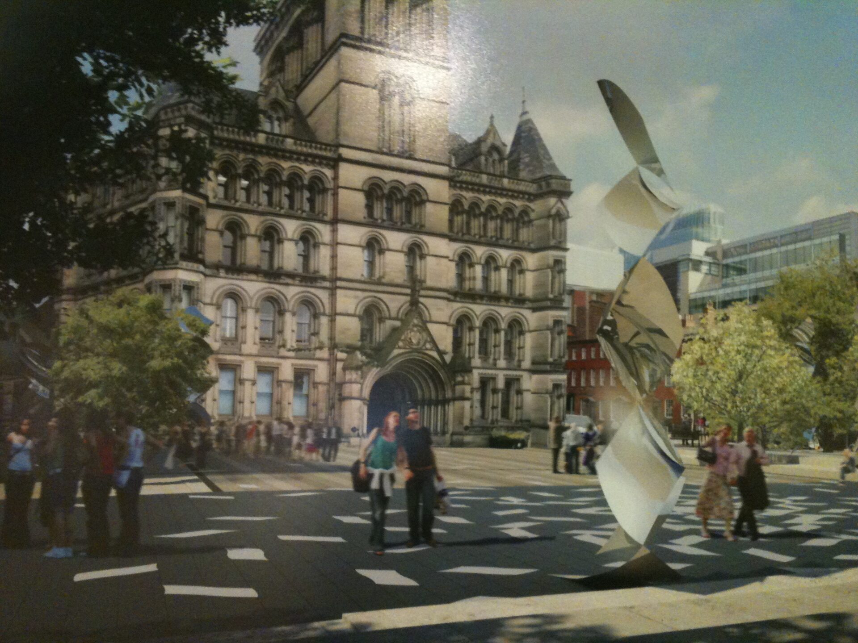

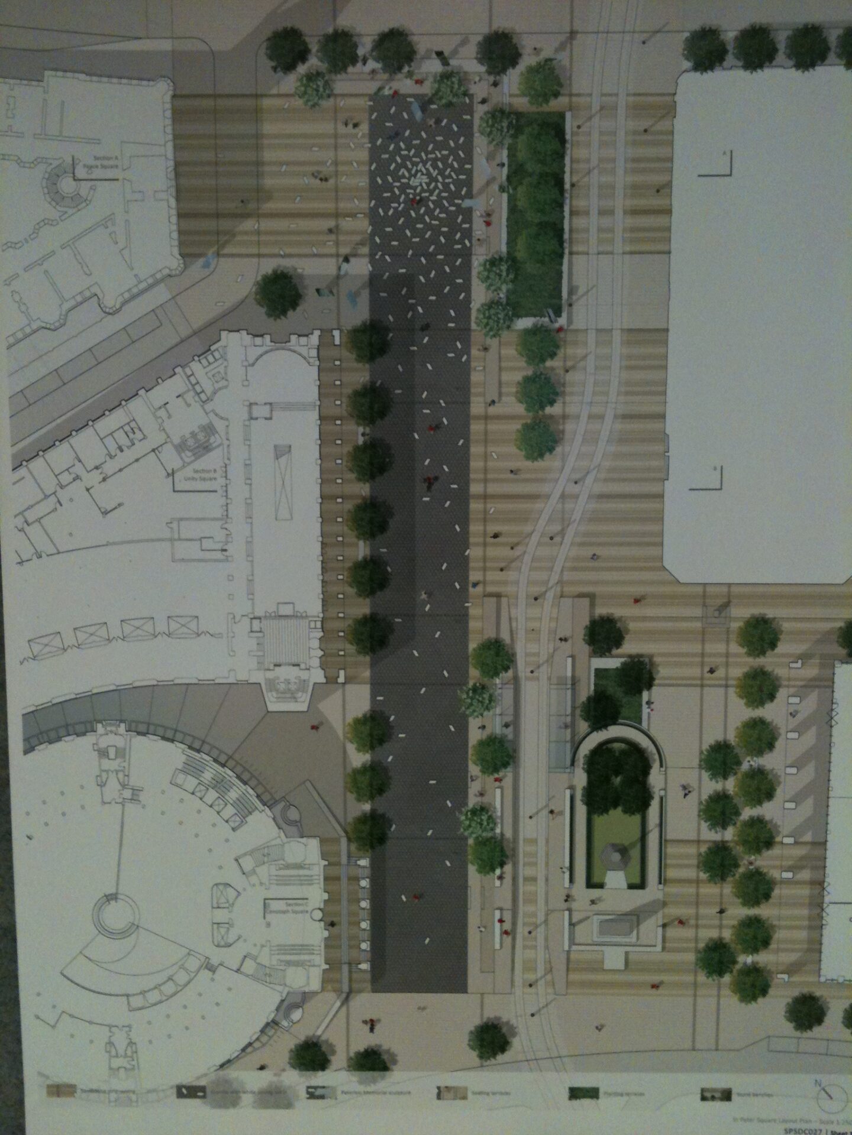
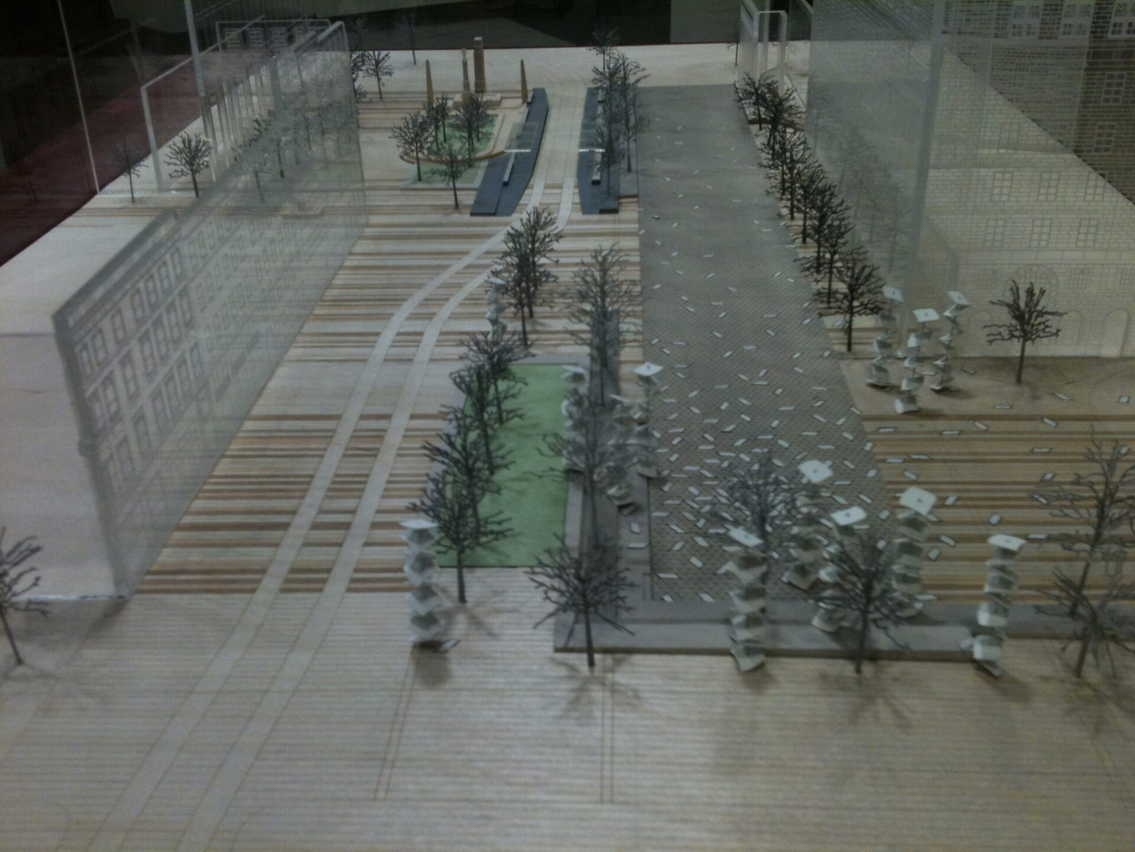
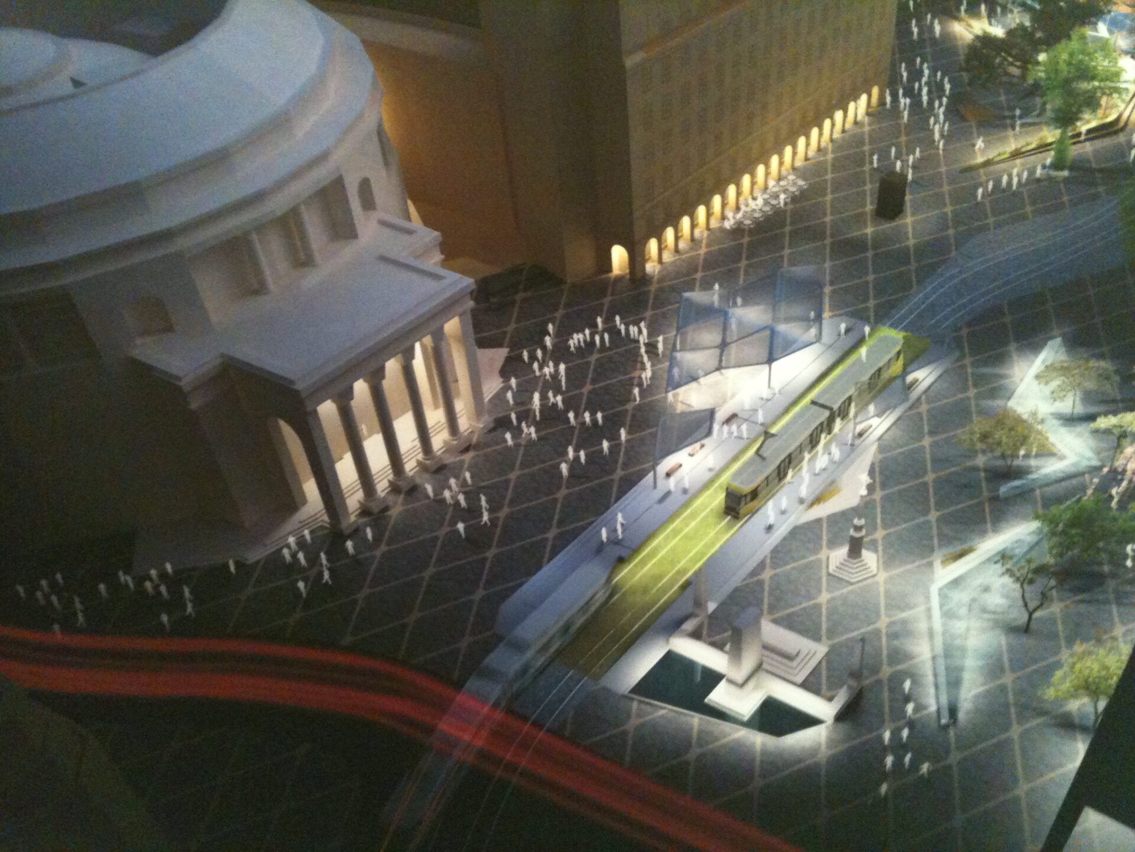
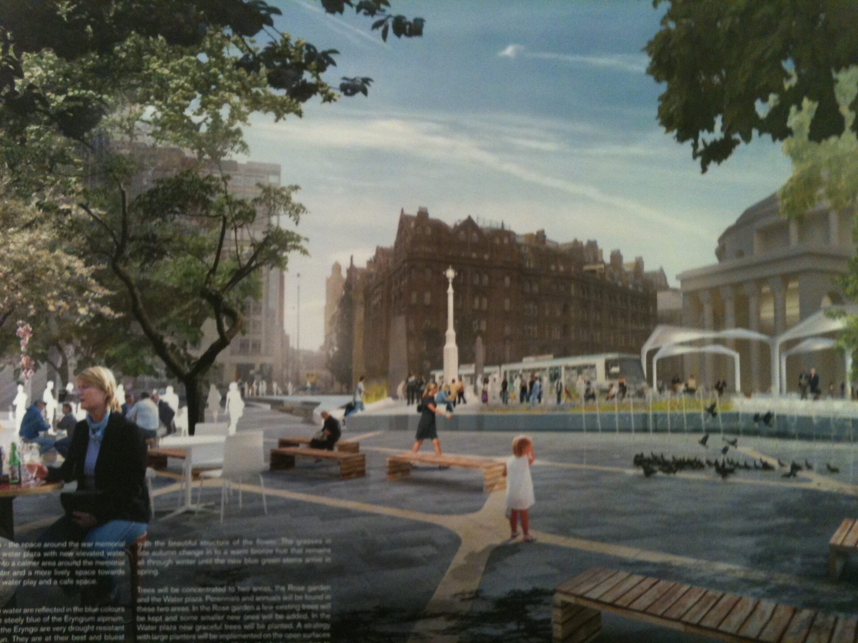



These things are so subjective aren’t they? But it is the people who have to use the space that are the important voters. Hopefully the exhibition may encourage real public opinion from Mancs to emerge rather than the professional view which whilst important doesn’t create ‘the place’. Only the real people can do that… but cheers for championing an on-going debate I guess. Always healthy. Strongly disagree with the eminent member of Manchester’s property community quoted last week on this. It has waited this long and a bit longer to get the right solution for St Peter’s Square has to be a worthwhile exercise. (If he was a ‘she’, I doubt if her name would be ‘Patience’. Perhaps he is the ‘im’ in impatience then?!)
By helen thomas
They all look too busy as if it’s party time 24/7 and don’t respect the war memorial, other than 016 which even got rid of the tram stop. 032 seems to have demolished the memorial!
By Sue
I went for 032, for several reasons. My favouite aspect of the present square, is the statue of the woman feeding the pigeons. It seems to be the only part of the square at present that really works; where you might want to stop and enjoy the space. It’s also in front of the beautiful and under appreciated rear of the town hall; unappreciated because at present it’s largely a busy pedestrian funnel and road. The rose garden not only seems to keep this space, it also enhances it. It incorporates the Peace Gardens, which whilst a welcome patch of green space within the city, just doesn’t work in its present format. This design gives a thoughtful conversion to this space and the small, unassuming yet modern cafe will also provide welcome year round appreciation of this space as well as enclosing and personalising the space. The architects proposed that Manchester Art Gallery might run this cafe and preview upcoming displays. Linked to this and this is the only scheme which adresses this in full, is the pedestrianisation of Lloyd St i.e. the street between the town hall and the TH extension. Architecturally perhaps the most impressive short street in the city, it is basically ruined by being used as a car park for the fortunate few. For those of us who enjot the negativespace that is Library Walk, I believe that this walk can be similarly impressive in its own right and provide a more inviting link between Albert Square and St. Peter’s Square. All of the designs will benefit from the removal of road traffic, but for me this is the only scheme that addresses the tram stop with a functional and realistic approach that commuters will actually benefit from throughout the year. It would be lovely to think that we could have a tram station without shelters, but we live in England and it rains. This scheme provides proper shelter, that will do it’s jib and that over-spills in to the square, so provide another brief meeting space for commuters and passers by. The amount of times that I have walked through the square and seen commuters resigned to the fact that they will get soaked until the next tram arrives. The design of the canapes are light, unintrusive and whilst modern, are also restrained in a manner that should stand the test of time. The way that they have been cleverly designed, as demonstrated in the visuals, minimises the impact of these shelters on the relative vistas of the architecture most notably the library. The war memorial is also given due attention and the water features at the side work in three ways. They provide a discreet physical barrier ensuring that the path by Elisabeth house remains functional and the two do not conflict, this will work further when 1, St Peter’s Sq. is built and this pathway becomes outdoor cafe seating area. It provides bordering for gradual gradients so that the memorial can be reached without the need for steps and it is an aesthetically pleasing way to achieve the above, in a way that the pathway’s in Piccadilly Garden have failed to do. Finally, whilst St Peter’s square will benefit from the above areas of the new square for the public to stop, contemplate and enjoy, the design has been carefully consider to ensure that those who need to get from Princess St, Oxford St, can still do so. The two ends of tram stops will be planted with seed to allow grass to grow and enhance the greenary, whilst the middle of the square and across the tram tracks will be paved in stone. As well as the linear flanks, (from the rear of the town hall, past the THE and in front of the library on the left and Moseley St- Lower Moseley St on the right). this reflects the current routes of choice for pedestrians passing through and ensures that the new St Peter’s Squaredesign remains functional with all of the above benefits. Other designs for me did not come close to showing this level of details and thought to the individual matters at hand and when they did, IMO did not demonstrate the same levels of skill and consideration.
By Anonymous
004 is clearly the best scheme it is a simple dignified and well proportioned space, which doesnt try to show itself off but does show off the surroundings
By clare