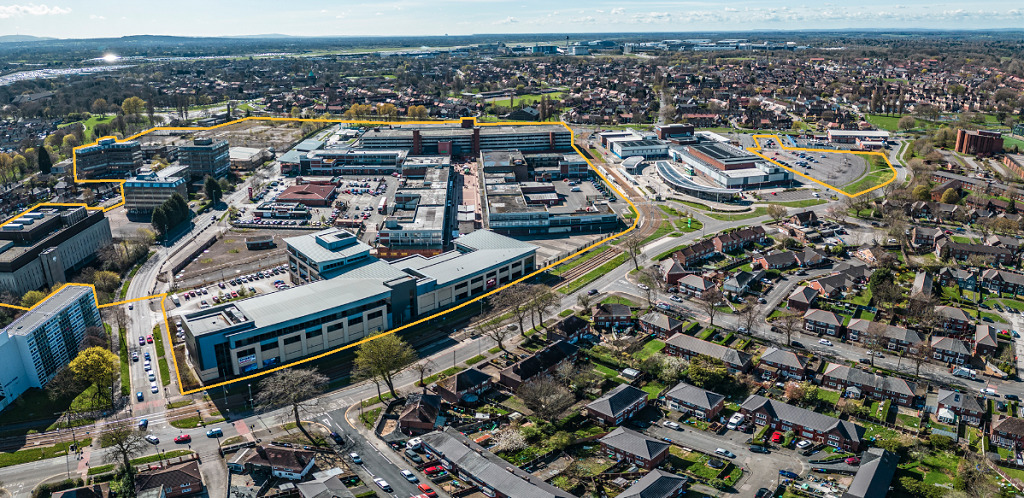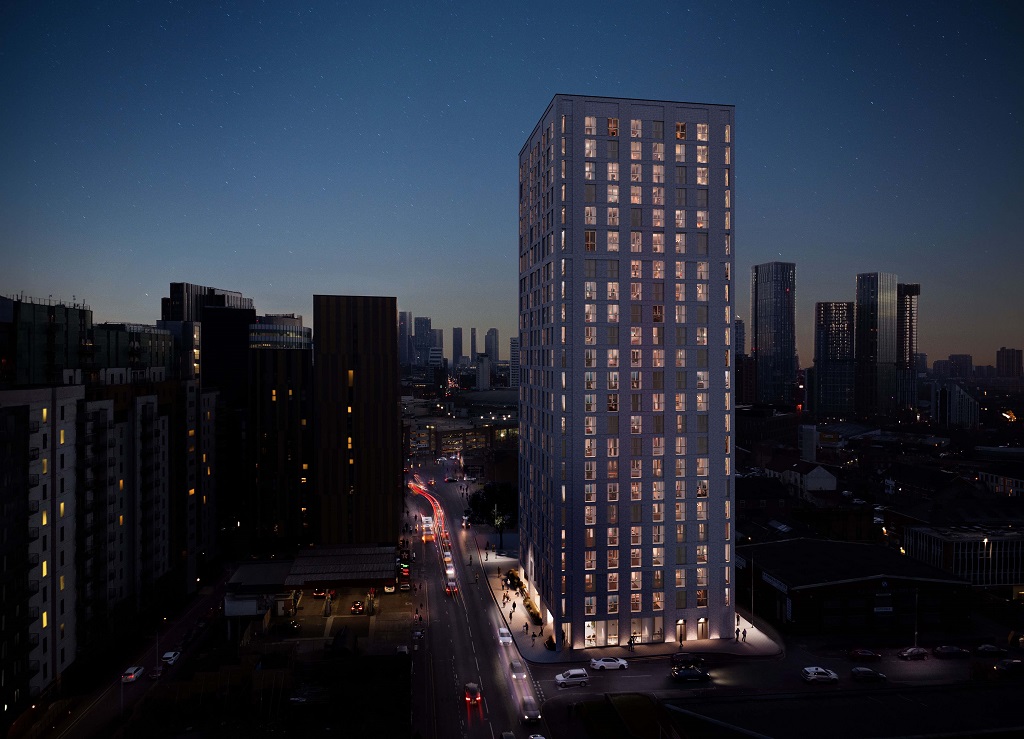End nears for Middleton masterplan consultation
Rochdale Council is looking for feedback on its regeneration plans for the town, which calls for the redevelopment of the former post office and police station, the evolution of Middleton Shopping Centre, and the creation of active travel links.
LDA Design, Aspinall Verdi, and Civic Engineers assisted the council in crafting the framework. Consultation on the scheme runs through 9 November, with the draft masterplan available for perusal at consultations.rochdale.gov.uk/research/middleton-masterplan. The council endorsed the masterplan in September.
Councillor John Blundell, cabinet member for economy and regeneration, said: “The council has set out a vision for Middleton town centre [that] we believe will add significantly to the work that has already been done over the past 15 years.
“We would really appreciate our residents engaging with us so that we can deliver a final plan to improve Middleton that really works for the benefit of everyone.”
The masterplan highlights 11 key interventions, which are described as follows:
- Enhanced crossing across Manchester Old Road, towards Kemp Street and Limetrees Road
- Redevelopment of former post office and police station site
- Highways improvements along Oldham Road
- Closure of Market Place junction and reduced traffic to create a new highly active street
- Rejuvenation of the East Side and Townley Street
- Redevelopment of Middleton Central
- Renovation and re-use of Warwick Mill
- The evolution of Middleton Shopping Centre
- New development at Limefield Park
- Enhanced pedestrian and cycle connectivity across and around southern roundabouts
- Enhanced links through to Market Place and new pedestrian crossing with cycle filter at Market Place roundabout
The masterplan also lists a variety of prime potential development opportunity sites, including London House, Silk Street car park, and Middleton Trade Park.
The largest site listed is land between Eastway and Wood Street, which could be turned into 118,400 sq ft of residential mixed-use. Parkside House is another of the larger development sites, with the potential to hold 115,400 sq ft of mixed-use. The former post office and police station site is deemed suitable for a nearly 100,000 sq ft commercial mixed-use project.
Proposed new public realm includes the Market Place public square, which could hold markets and outdoor café seating, and a waterside public space by the River Irk.
With a potential for a Metrolink connecting in Middleton, the council has opted to safeguard land that would be suitable for such a development in its masterplan.
While much of the masterplan involves long-term development strategy, it does propose a few “quick wins” for improving Middleton, namely introducing pop-up shops into vacant stores, improving the appearance of shopfronts, having a potential cycle scheme, bringing in art installations, and starting a community events programme.
Following the consultation period, the next steps will involve adopting the masterplan and then creating a movement strategy to support the plan and find out what key highways and active travel solutions can be implemented. The council will also have to produce a delivery plan for the phasing of the masterplan’s implementation.





Crossing near Kemp St not needed what’s there now isn’t causing a problem so why change it. As also the plans for for cycle lanes and pedestrian ways not needed, you need to tell the truth and say that you want to cause congestion whilst sucking up to the green agenda. You need to include more free parking
By Kenneth Freer
Middleton was a lovely little market town until Rochdale got its grubby hands on it!
By A Cynical