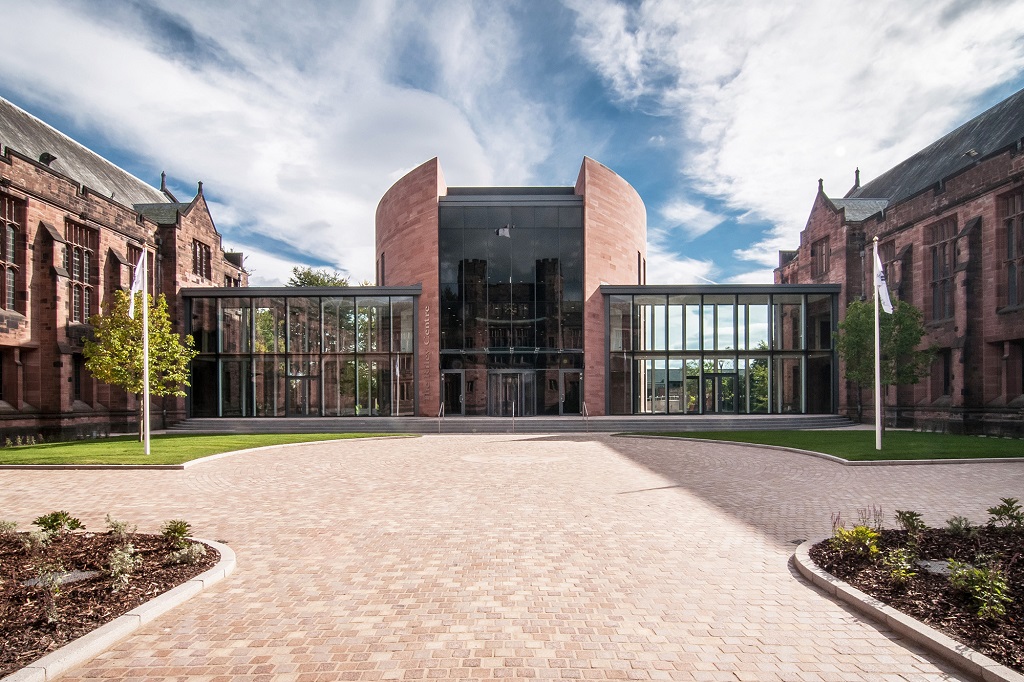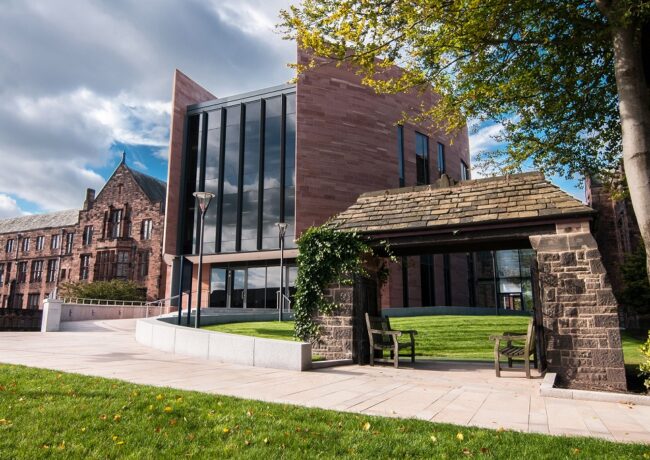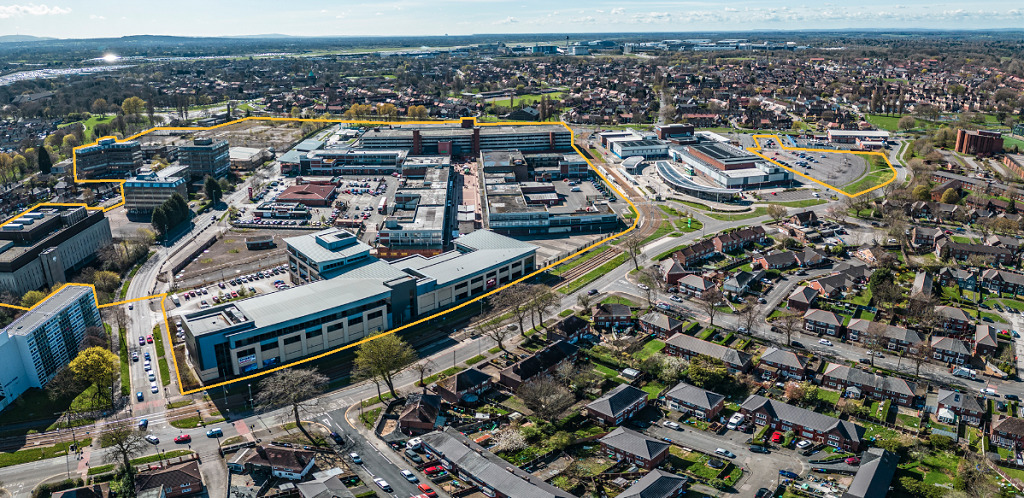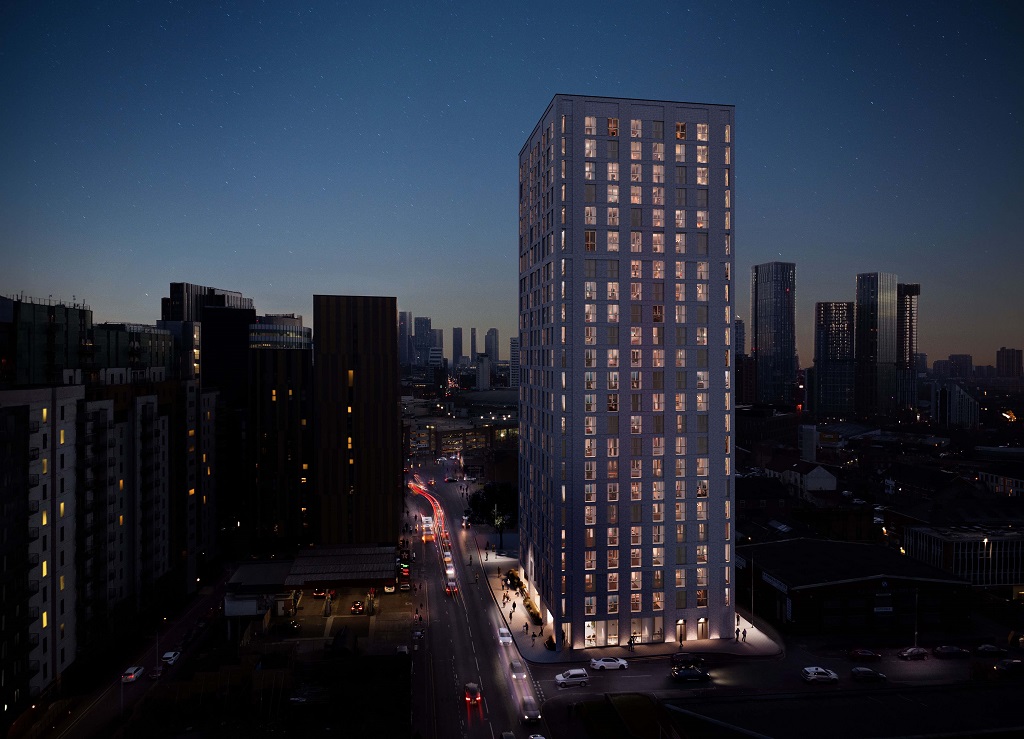Final phase of Bolton School campus completes
Pupils at Bolton School returned to a new £7m sixth form centre this month designed by Cassidy + Ashton and built by Seddon Construction.
 The Riley Sixth Form Centre features a new common room, IT suite, café, multi-use study spaces and outdoor areas.
The Riley Sixth Form Centre features a new common room, IT suite, café, multi-use study spaces and outdoor areas.
The architects designed the sixth form centre to complement the school's existing grade 2-listed buildings.
The sixth form centre will cater for 400 pupils and bring together girls and boys for the first time, although they will still be taught separately.
The central quadrangle, now pedestrianised and completely car-free, completes Lord Leverhulme's original vision for the school based on the colleges of Oxford and Cambridge Universities.
A substantial amount of funding for the building was provided by alumni of the School and is named after the campaign's lead benefactor, Ian Riley, an Old Boy who was a pupil from 1974 until 1981. Its completion marks the fourth stage in a building programme that has seen the construction of a new Infant School, a new Junior Girls' School and the refurbishment and extension of the Junior Boys' School.




