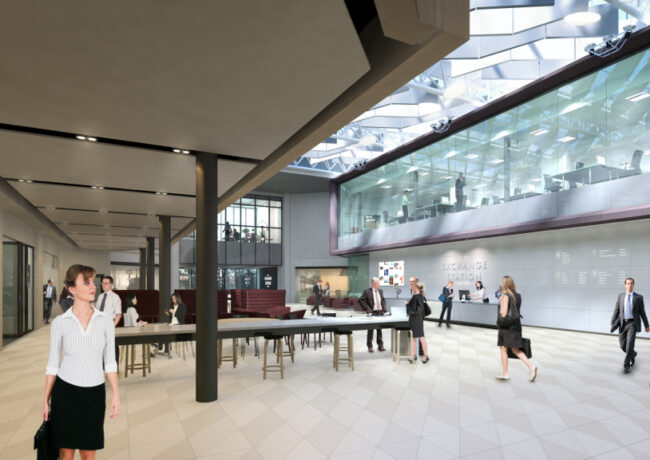Former Exchange Station plans revealed
Developer Ashtenne Space has released details of its £5m redevelopment of Mercury Court, formerly the entrance of Exchange Station, on Tithebarn Street.
The first phase of the scheme attempts to revive the building's heritage as a main hub of connectivity for commerce in the North West, whilst creating a new address for office occupiers.
On completion, the concourse will achieve a BREEAM "very good" level of sustainability, linked to Grade A equivalent office accommodation serviced by ultra-speed broadband connectivity, a new concierge reception with meeting rooms, a coffee shop and fitness facilities.
The former railway station, originally built in 1888, was redeveloped in 1985 as a 190,000 sq ft office building behind the original façade, featuring two grand archways that will create the main entrance to the building.
The existing atrium area is to be remodelled to create a spacious concourse with concierge reception, meeting rooms, seating for informal meetings and a coffee shop.
Available office suites are to undergo extensive refurbishment, providing occupiers with energy and cost saving benefits.
Exchange Station will incorporate energy efficient heating, cooling and lighting systems, lighting control, which responds to natural daylight and motion sensors, a sustainable water system and a green travel plan.
Secure bicycle storage with male and female shower facilities and locker rooms will also be provided.
Ashtenne Space North West has commissioned a project team to coordinate the design and redevelopment of the building.
BDP is the architect and interior designer for the scheme, whilst Savills is providing the strategy advice and project management.
Hilson Moran is leading the sustainability and services design and Keppie Massie is the letting agent for the scheme.
Wayne Locke, director at Ashtenne Space North West, said: "The new branding and the plans reflect Exchange Station's rich history and heritage, with the grandeur of the old building remaining in the façade.
"Inside however, the interior will be completely transformed to accommodate 21st Century business, technology and networking requirements."
Construction has begun and the first refurbished suites are expected to be available in March 2013. It is anticipated that the concourse will complete in August 2013, with full completion of the first phase build programme in September 2013.





enjoy while you can; there are plans for the station to be revicved; it will be much needed within the next decade
By jon
Indeed Jon! And most welcome and needed too. Interestingly (or rather worringly) the developer refers to the ‘facade’ of the structure being retained, by this I hope he means the main structural envelope – ‘facade’ being but one face – usualy, but not exclusively the frontage. If he doesn’t mean this, then I will enjoy watching English Heritage prosecute, as clearly he is not expecting the rest of the superb Victorian ironwork of the main train hall to survive as it presently does. It remains a pity – but sadly of no suprise-that these salesmen – (for that is all they are) have absolutely no understanding of even the basics of architecture, yet are let loose on some of the most important cultural buildings and aspects of urban civic landscape that great towns and cities possess. Roll on reversion to a Station!.
By Shibboleth