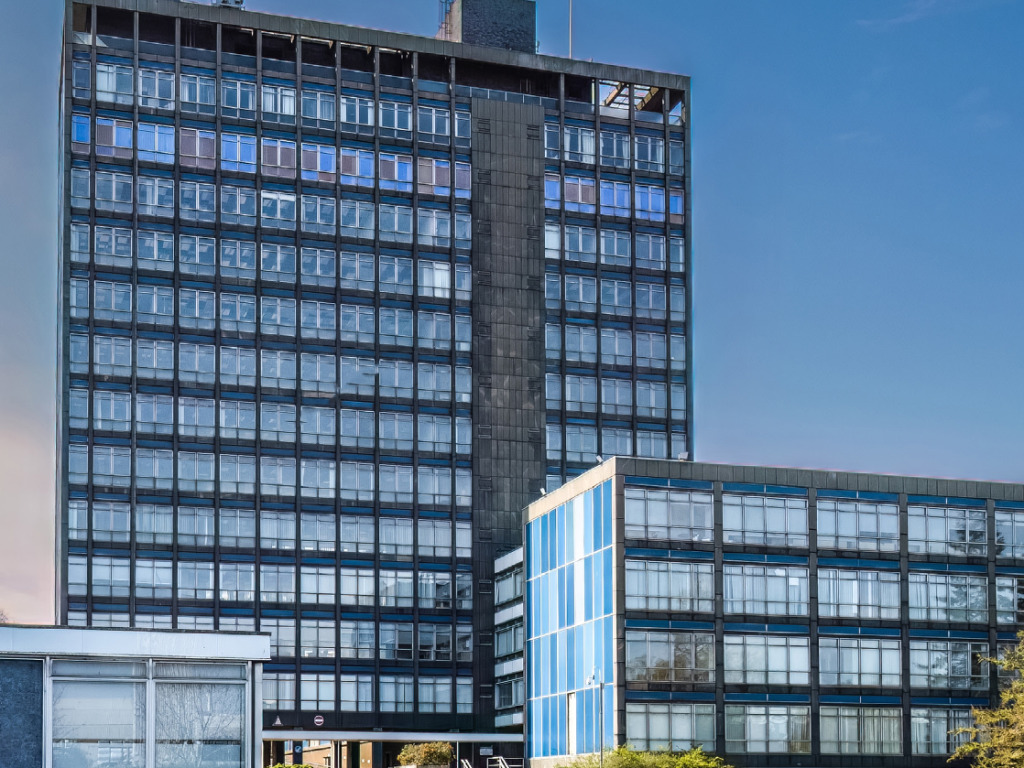Former Pilkington HQ on the market for £7m
Alexandra Park features a grade two-listed office complex alongside nine acres of vacant land in St Helens.
Worthington Owen is the agent for the landmark site, accessed off both Borough Road and Prescot Road. The agent is asking for offers of £7m for the plot.
Reaching 13 storeys at its tallest point, the listed main office complex is made up of six structures and offers 160,000 sq ft of space.
These buildings were vacated earlier this year due to a lack of office demand, however hold the potential for conversion into apartments with plans drawn up for a scheme totalling around 270 flats.
The wider site is also made up of two parcels of development land – five acres of former playing fields and a four-acre car parking lot, earmarked for residential or industrial redevelopment.
Sovini Group submitted plans last May to build 64 affordable homes on the playing fields site, however the application was refused earlier this year due to fears of potential harm to the listed site along with environmental concerns. A planning appeal has been submitted in relation to the refused application.
Alexandra Park was constructed in the early 1960s as the headquarters for Pilkington Glass and designed by modernist architect Edwin Maxwell Fry.
The complex was awarded grade two-listed status in 1995, being regarded as one of the UK’s “earliest and best-surviving examples of a greenfield headquarters”, according to the brochure.





Bulldoze it – it’s an eyesore visible all over the borough
By Anonymous