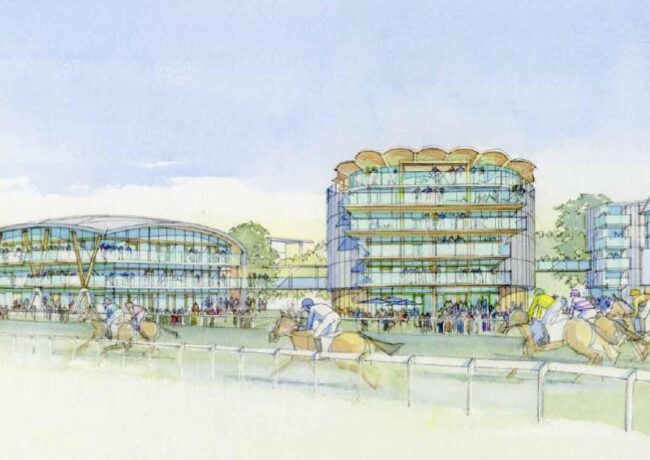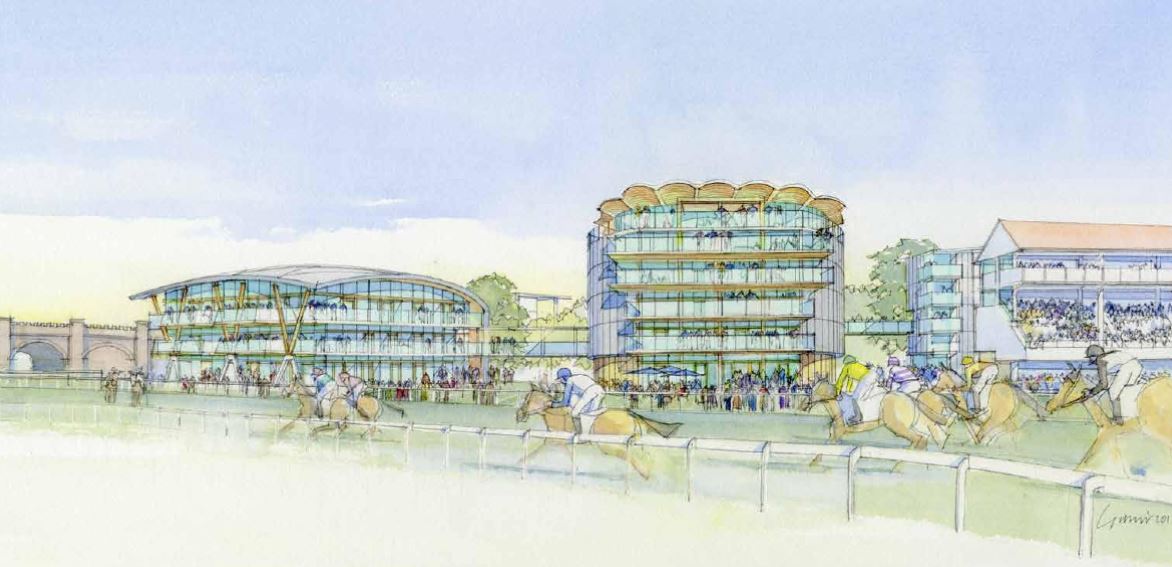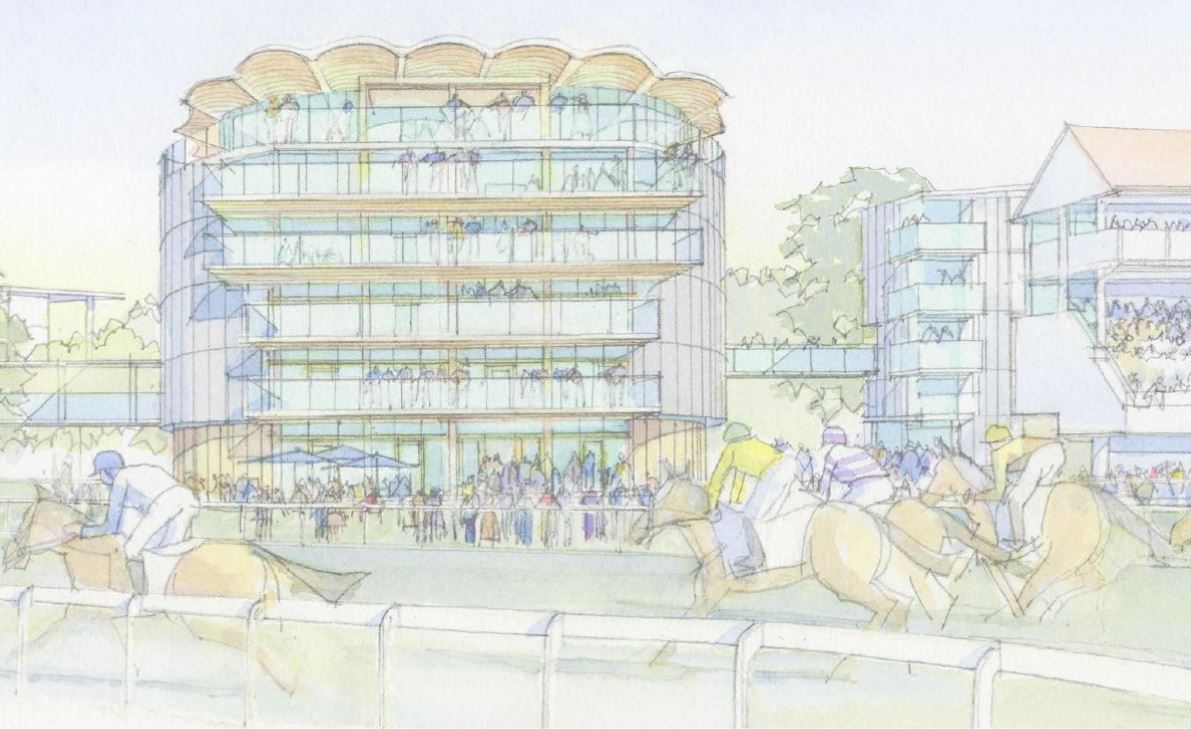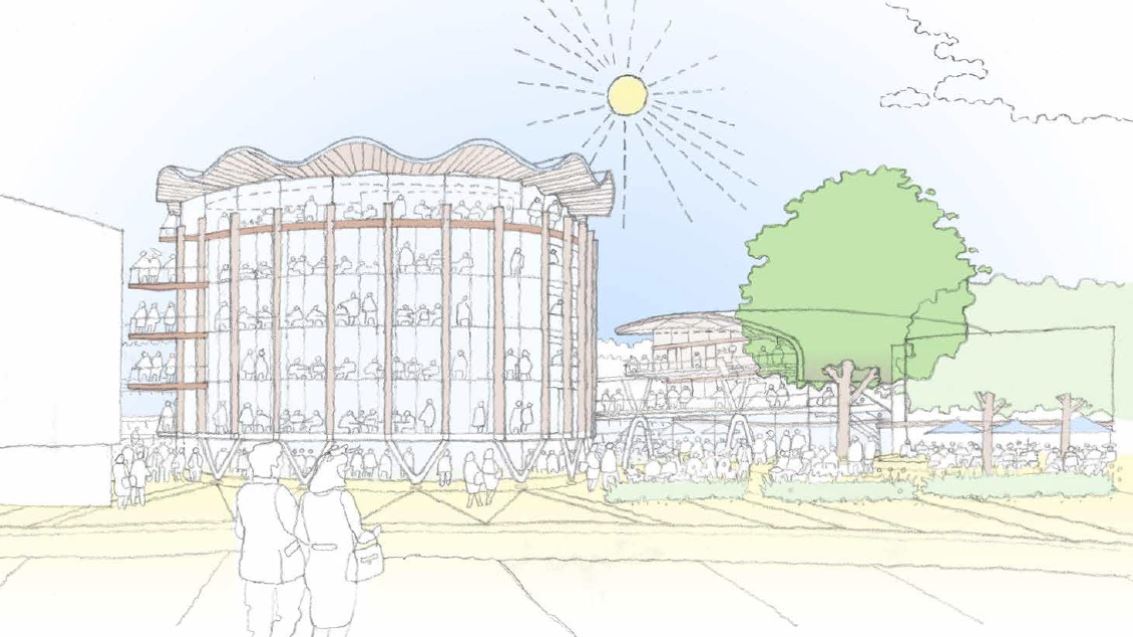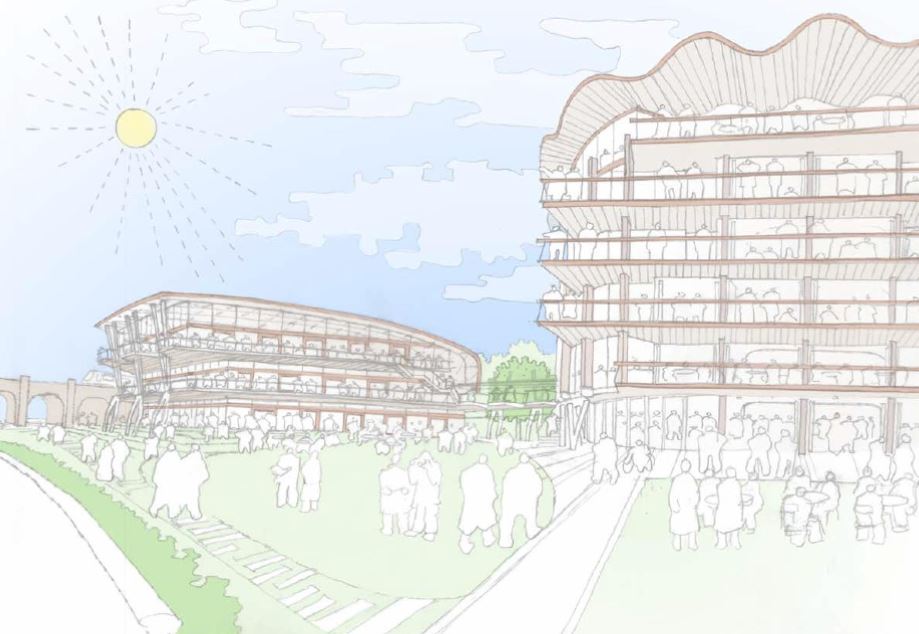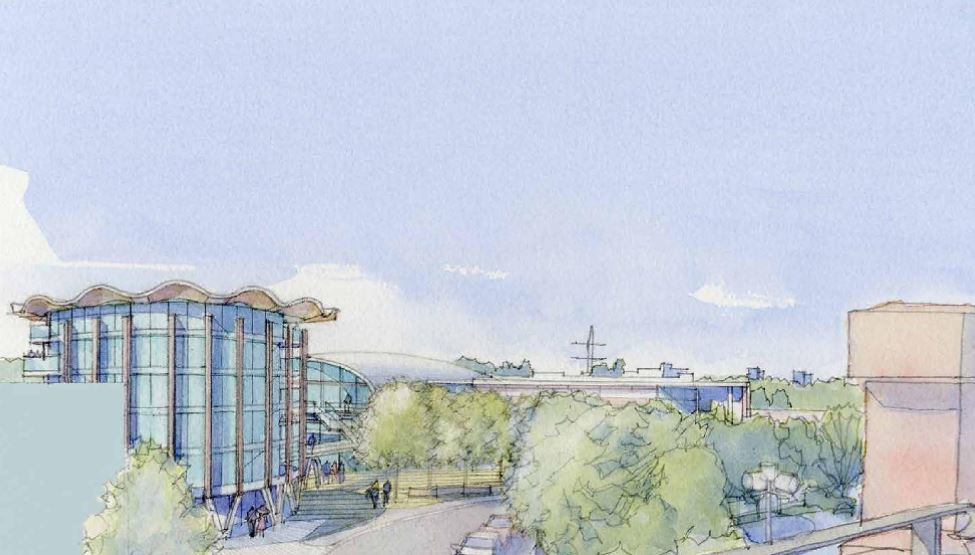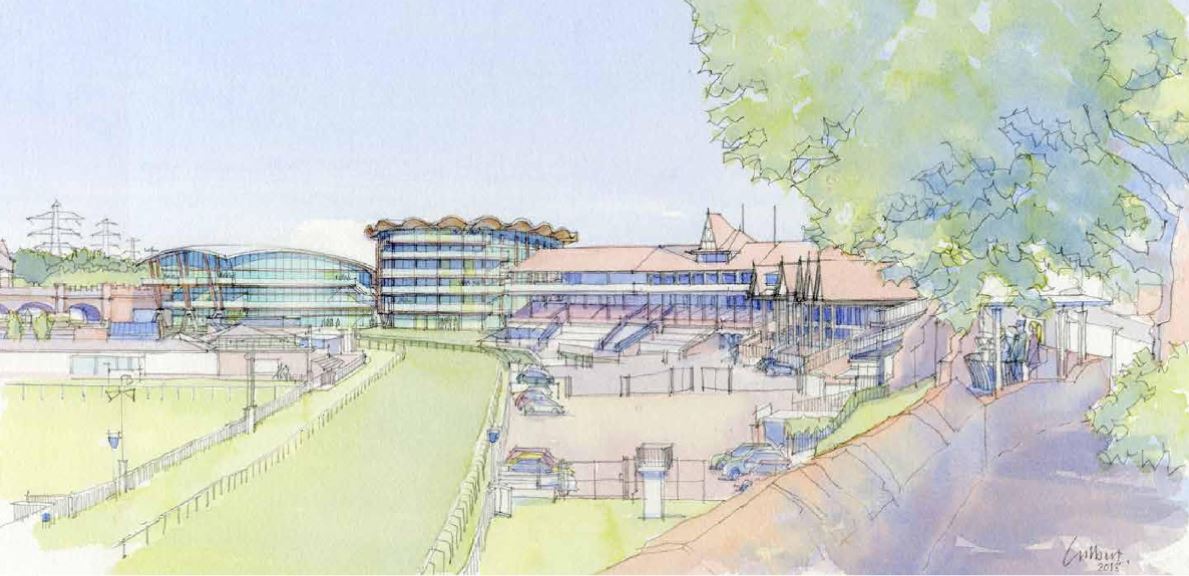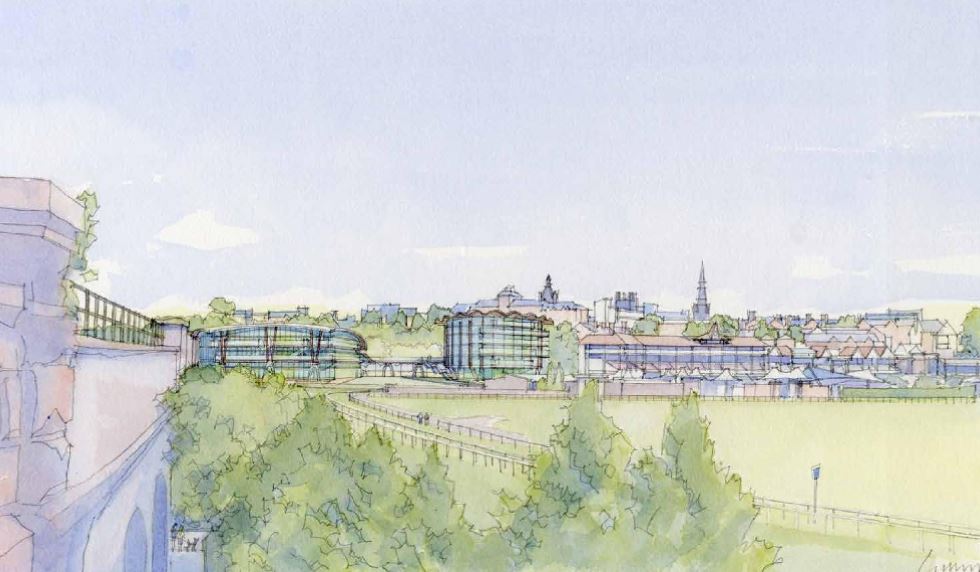GALLERY | £100m masterplan outlined for Chester Racecourse
The Chester Race Company has pressed on with its £100m masterplan at Chester Racecourse after submitting a detailed planning application for a 43,000 sq ft pavilion grandstand.
Following a 12-month consultation, a masterplan was unveiled by Chester Race Company for the overhaul of the site earlier this year, and the pavilion grandstand represents the first detailed planning application for the scheme.
The 43,000 sq ft circular building reaches six storeys, and is set to feature hospitality space, a bar/café on the ground floor, and a 400-cover restaurant on the first floor.
The upper levels will host hospitality boxes of varying sizes, with capacity for between 60 and 20 people, while a VIP rooftop restaurant of 300 covers is planned for the roof.
Designed by architect McGuirkWatson, the building, which will replace the existing Leverhulme Stand, also features a central day-lit staircase.
It forms part of the racecourse’s £100m masterplan, which is designed to attract more visitors to the area on both race and non-race days by improving the hospitality offering at the site.
As well as the grandstand, the racecourse is also set to feature an events building with enough space for 1,000 people.
An outline application for this part of the scheme has also been submitted, featuring a multi-storey car park and an extension to the existing Holiday Inn.
Click any image to launch gallery
- A detailed application has been submitted for the circular pavilion grandstand


