GALLERY | Kinrise unveils Martins Bank Building vision
Upon completion in 2024, the historic Water Street building will house 140,000 sq ft of grade A offices, under proposals lodged with Liverpool City Council.
Kinrise has released the first images of what the Martins Bank Building, which has been vacant for more than a decade, will look like once it has been redeveloped.
Scroll down for gallery
As well as offices, the project will also feature community-focused spaces within the former banking hall.
The central hall is to be transformed into “a culturally engaging, multifaceted space, featuring a cafe and restaurant as well as meeting, co-working and event areas”, the developer said.
Working with architects Red Deer and Brock Carmichael, planning consultant Arup and pre-construction advisor Lendlease, Kinrise plans to retain and restore the building’s original features and create a fully carbon-neutral building.
“We want to play a long-term role in the renewal of Liverpool and hope our renovation of Martins will act as a catalyst for change within the district,” said Sam Lawson Johnston, co-founder of Kinrise.
“In a time where Liverpool’s heritage status has come under international scrutiny, we hope Martins will kick-start landlords of other important buildings to begin high quality renovations of their own, avoiding further demolitions in the city.”
Kinrise bought the Martins Bank Building from a subsidiary of Starwood Capital last year for around £16m. The previous owner twice had plans approved to convert the property into a 215-bedroom hotel but work never started on site.
Designed by Herbert James Rowse, the bank building opened in 1932 and has been vacant for more than a decade.
To view the plans for the building, use application reference numbers 22F/1712 and 22l/1793 on Liverpool City Council’s planning portal.
Click any image to launch gallery
- Credit: via Ebury Comms
- Credit: via Ebury Comms
- Martins Bank Building is due to complete by Q4 2024. Credit: via Ebury Comms
- Kinrise is aiming to make Martins Bank the best office building in Liverpool. Credit: via Ebury Comms
- Credit: via Ebury Comms
- Credit: via Ebury Comms
- Credit: via Ebury Comms
- Credit: via Ebury Comms
- Kinrise bought the building from a subsidiary of Starwood Capital. Credit: via Ebury Comms


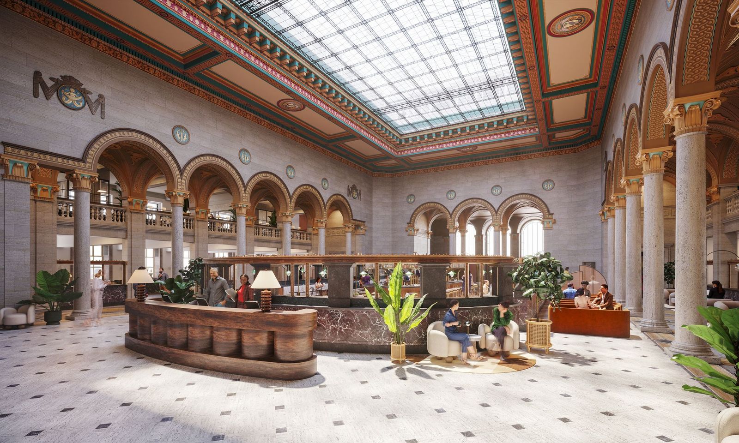

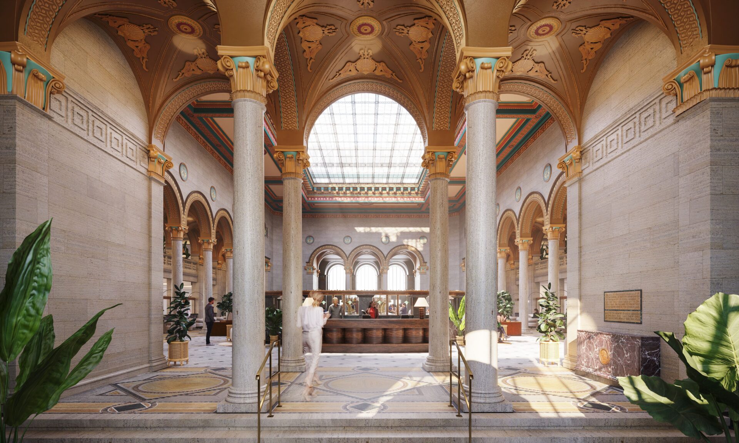
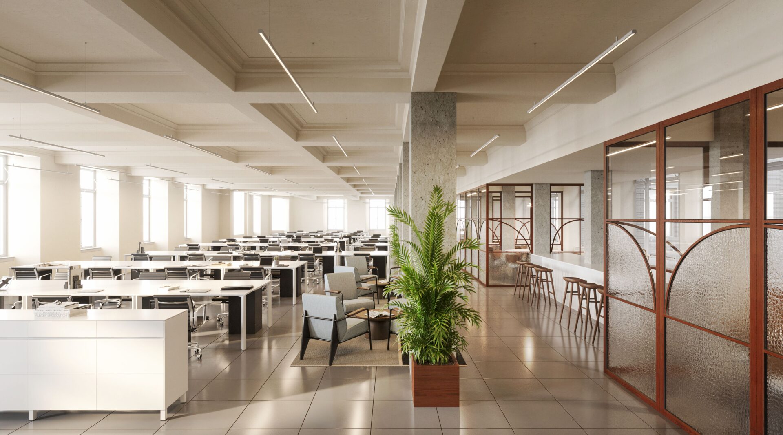
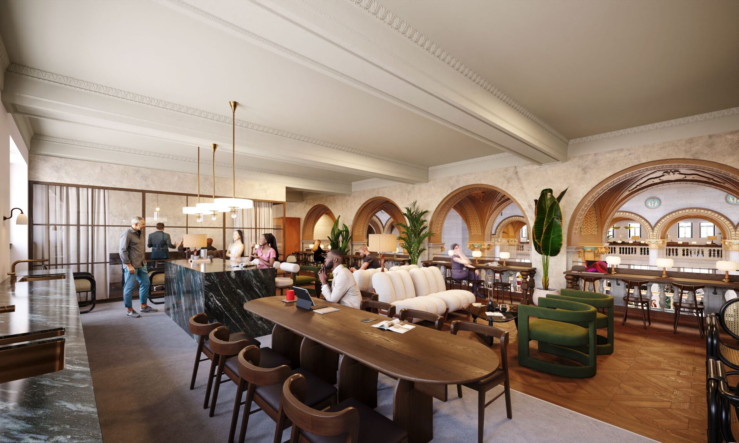
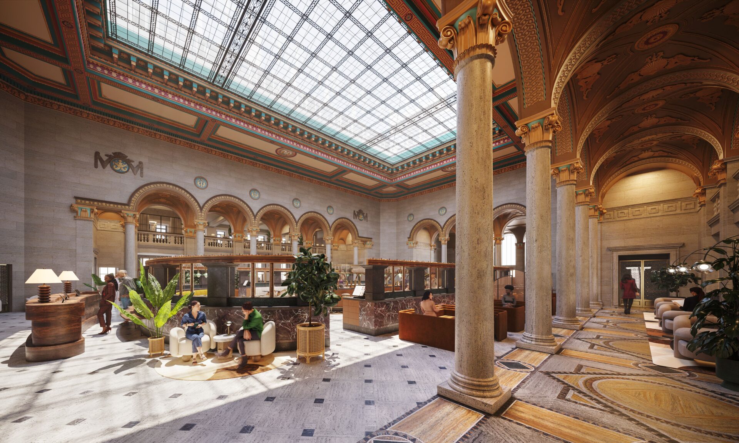
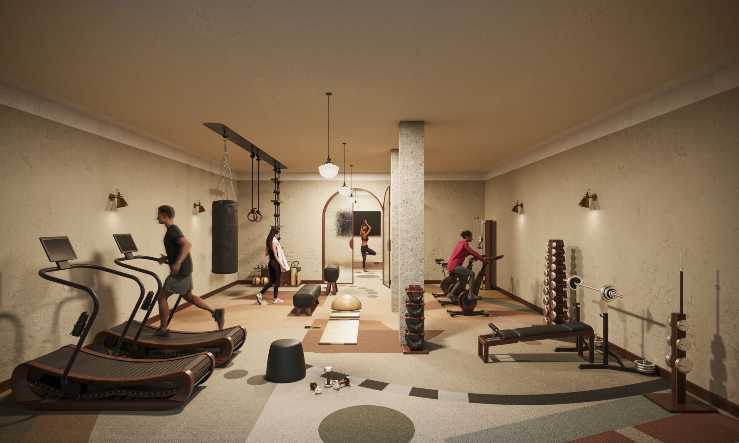
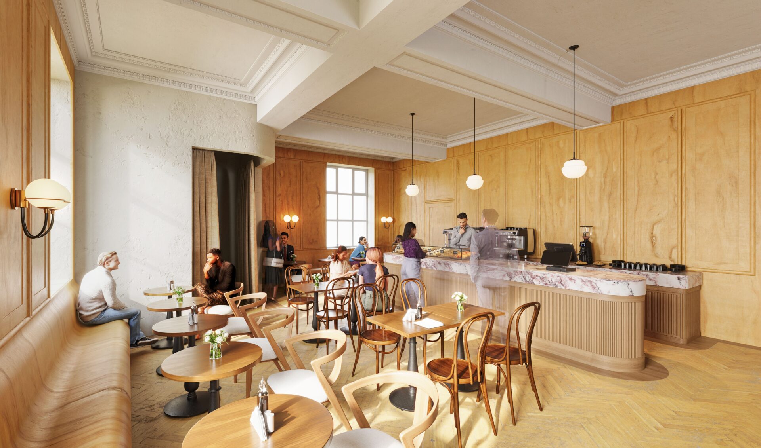
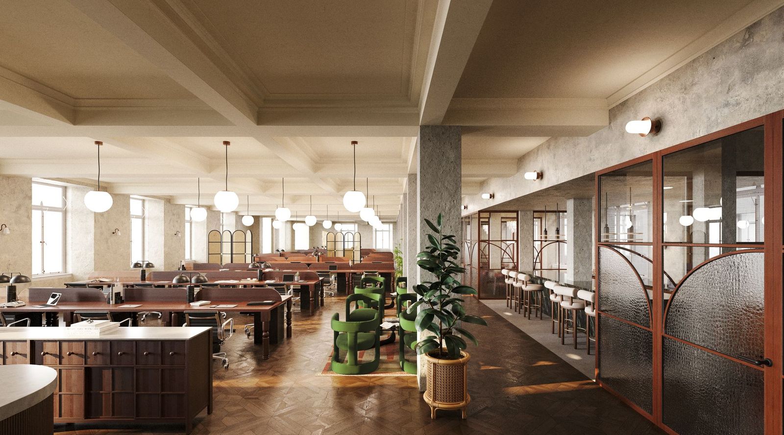
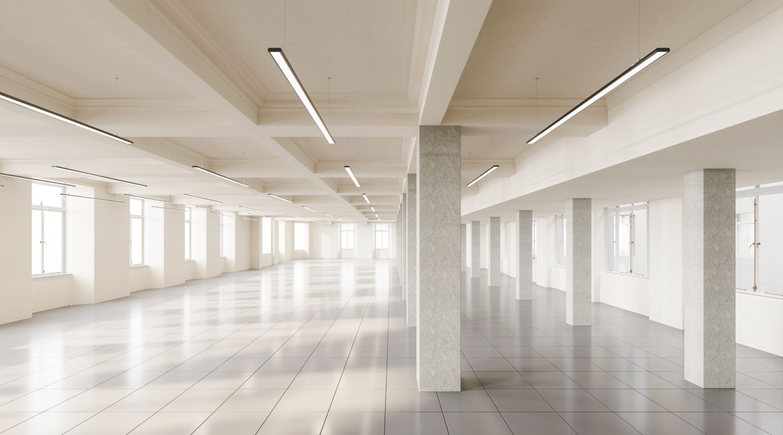
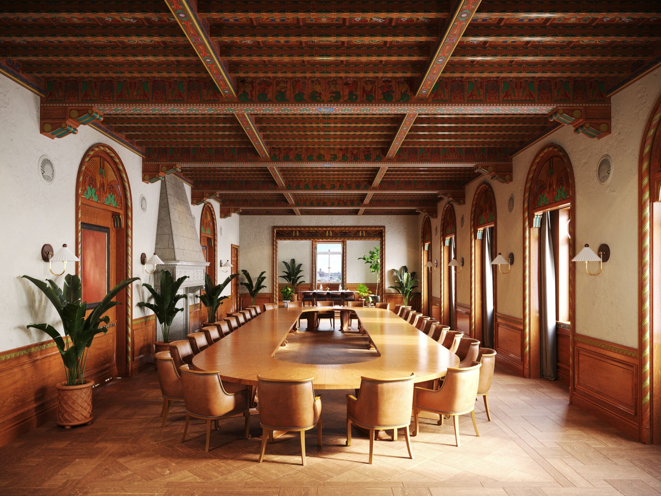

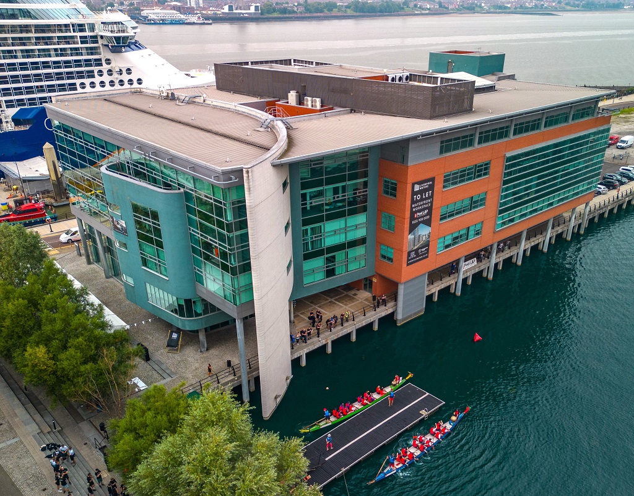
Wow! This looks truly inspirational. This is probably the way forward for workspace and office space in Liverpool – conversions of rich historical buildings. Probably the right size for current requirements.
By SW
Absolutely delightful.
By Liverpolitis
Wow, this looking amazing! This is the standard all buildings and renovations should aim for.
By Chris
Personally I find it’s an ugly lump of a building externally but there’s no doubting the quality of the interior refurb. This should be popular with tenants and great that the ground floor will remain open to the public to enjoy.
By Martin Waterson
This is excellent.
By Elephant
This is what Liverpool has been crying out for. It’s not an ugly soulless box and no park or green space has been stolen. Preservation is the key.
By Bixteth boy
Could be New York
By Anonymous
Used to be Bank Of Liverpool
Beautiful inside and out.
Looks good.
By George
Looks good, interested to see how they get the heating and cooling to work
By Anonymous
So much historical importance in use. All in one city.
By Liverpool Romance