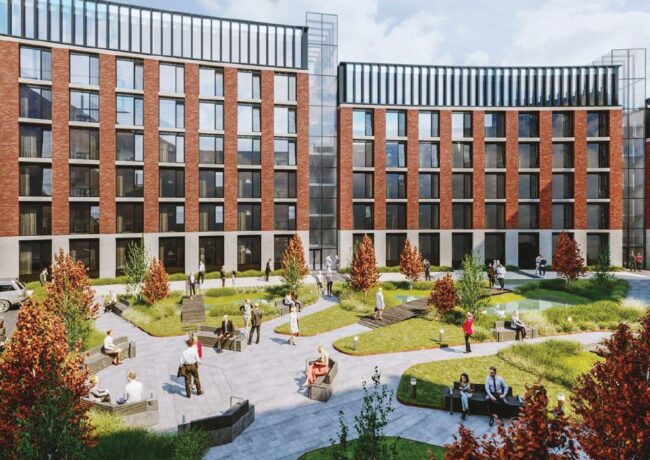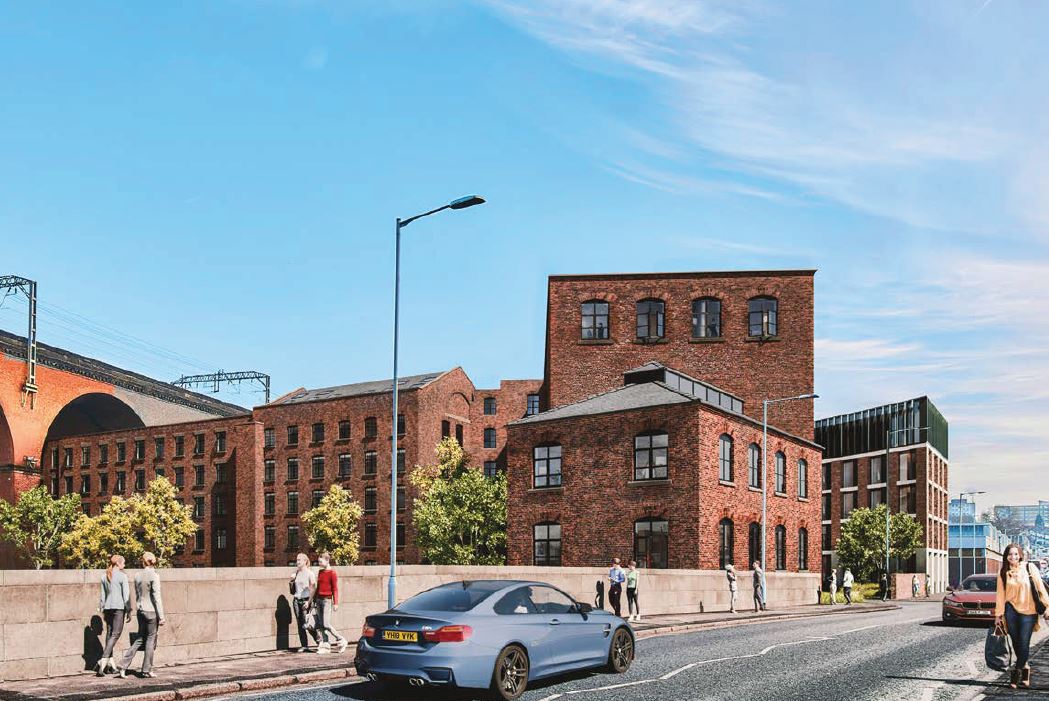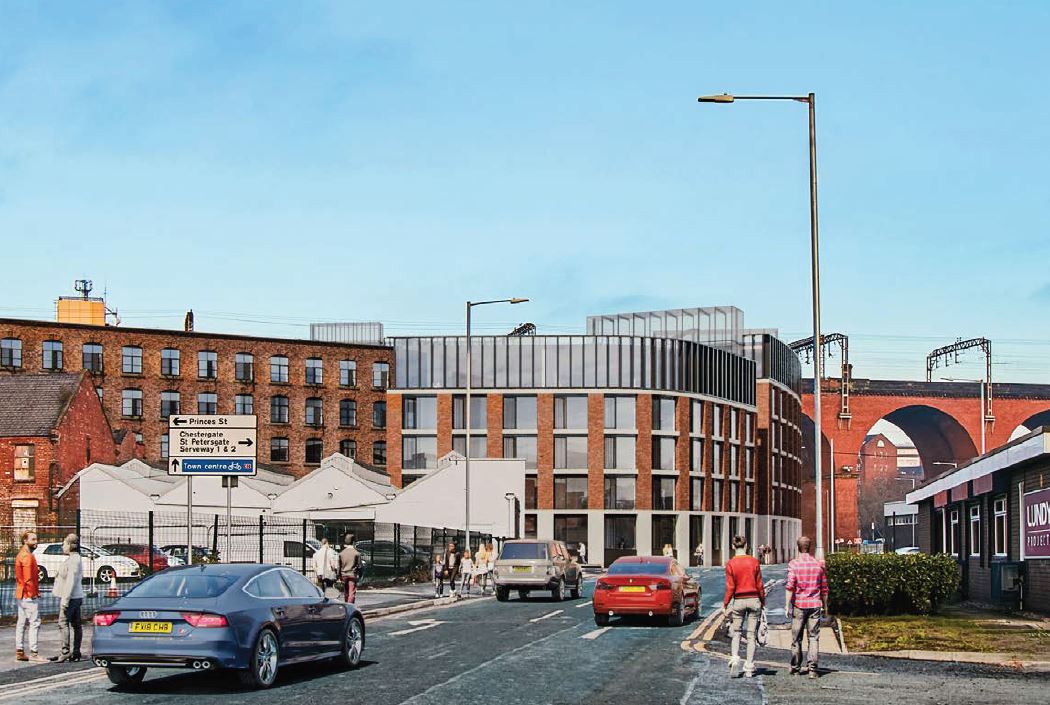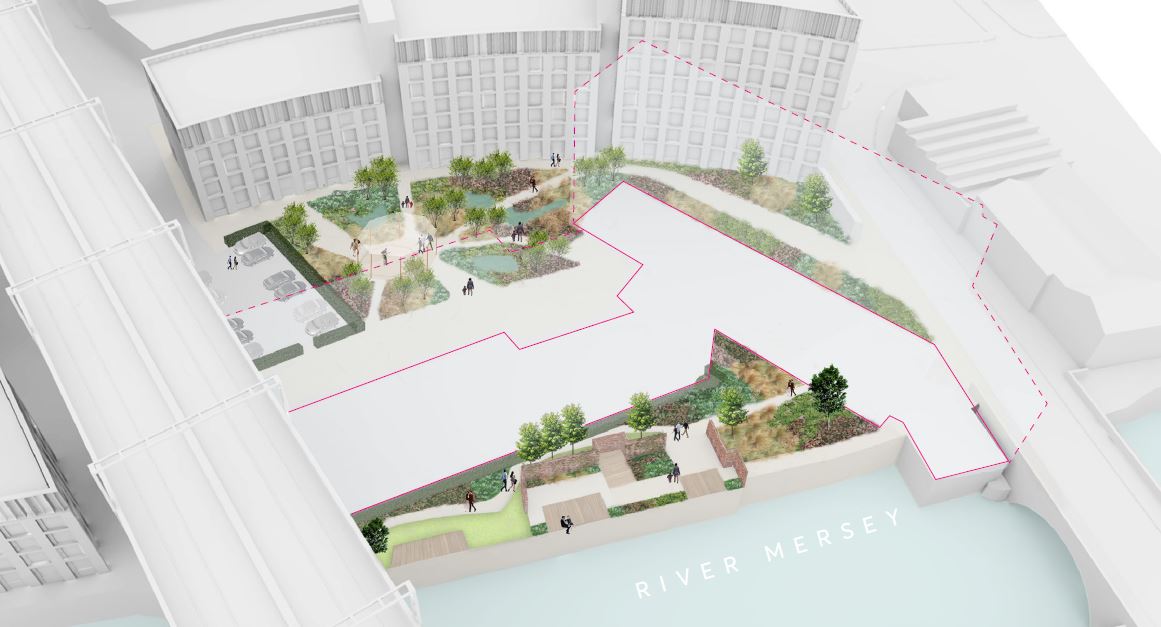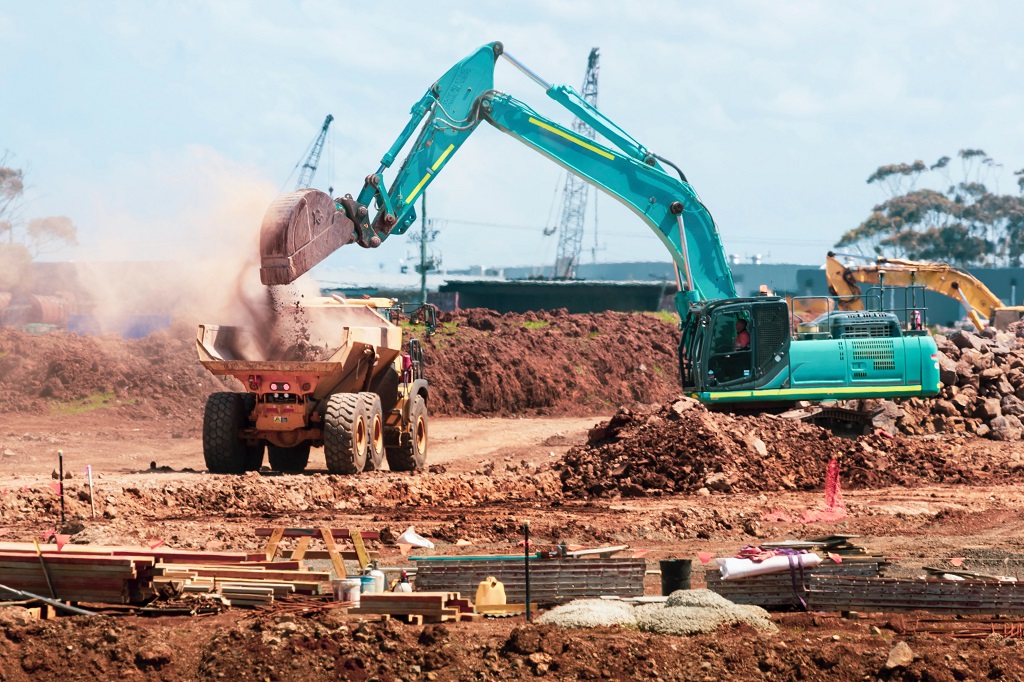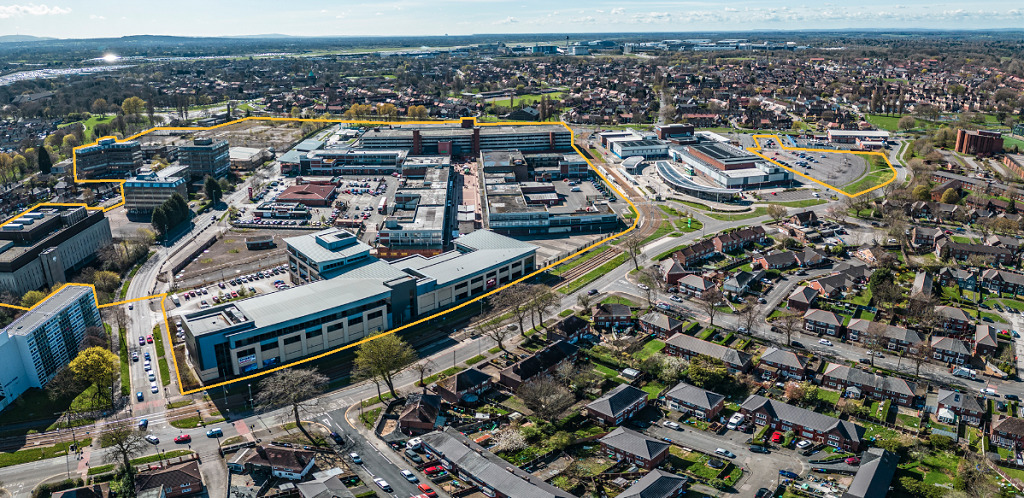GALLERY | Plans revealed for Stockport’s Weir Mill
Architect Hodder + Partners has unveiled the latest proposals for Stockport’s Weir Mill, one of the town centre’s most prominent residential sites, with plans coming forward for nearly 300 homes.
The architect’s proposals for developer Maryland Securities will significantly overhaul the site next to the town’s viaduct, a key gateway plot for Stockport.
See below for gallery
The site currently comprises a number of grade two-listed mill buildings, some of which were originally built in the late 1700s and have undergone a series of changes since then.
Hodder + Partners’ proposals are for two new-build blocks along with the retention and conversion of two of the mill buildings. The latter will house 90 apartments, while there will be 105 homes in a block next to Chestergate, and a further 102 in a block alongside the viaduct. These are split between 151 one-beds, 139 two-beds, and four three-beds.
The new-build blocks vary in height and are primarily brick-clad and glazed to reflect the viaduct and the existing mill buildings.
Alongside the homes, there will be two commercial units: one of 4,700 sq ft in the mill building alongside the river Mersey, and a smaller 1,100 sq ft unit in the Wheelhouse building, directly opposite the Kwik Fit building, to be accessed via King Street West.
Some buildings on the site will be demolished to make way for the new-build elements; according to planner Indigo, these are “not suited to residential use” with “deep floorplates” and “little fenestration”. The planner argued the demolition of these buildings would open up the site and allow the “more significant” mill buildings to be re-used for residential.
Demolition also opens up a significant portion of the site for public realm and landscaping; under plans by landscape architect Layer, there will be a central garden between the new-build blocks and the existing mill buildings, as well as gardens fronting the Mersey.
The site has been earmarked for redevelopment for some time, but has faced a series of challenges, not least viability; Indigo’s planning statement shows the site will be backed by £5.6m of Housing Infrastructure Fund money from Stockport Council to make it viable. According to Indigo, without the funding, the site “will not be able to be regenerated and brought forward for development”.
As a result of these difficulties, the scheme will not offer any affordable housing, nor will a proposed Section 106 agreement have any contributions towards off-site education or open space.
The professional team also includes AA Projects; Burohappold Engineering; Curtins; Stephen Levrant Heritage Architecture; and Wardell Armstrong.
Weir Mill forms a key part of Stockport Council’s Town Centre West masterplan, which is set to deliver 3,000 homes. Other sites identified for residential development include the existing Stagecoach depot near Weir Mill, which could provide 700 homes.
A Mayoral Development Corporation is to be formed to help deliver homes across the area.
Click any image to launch gallery


