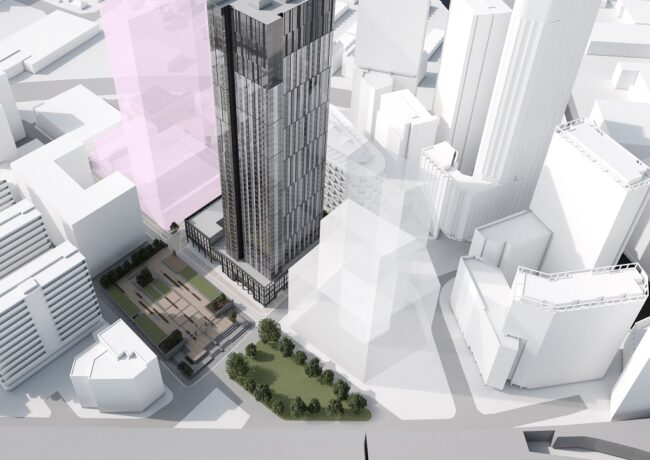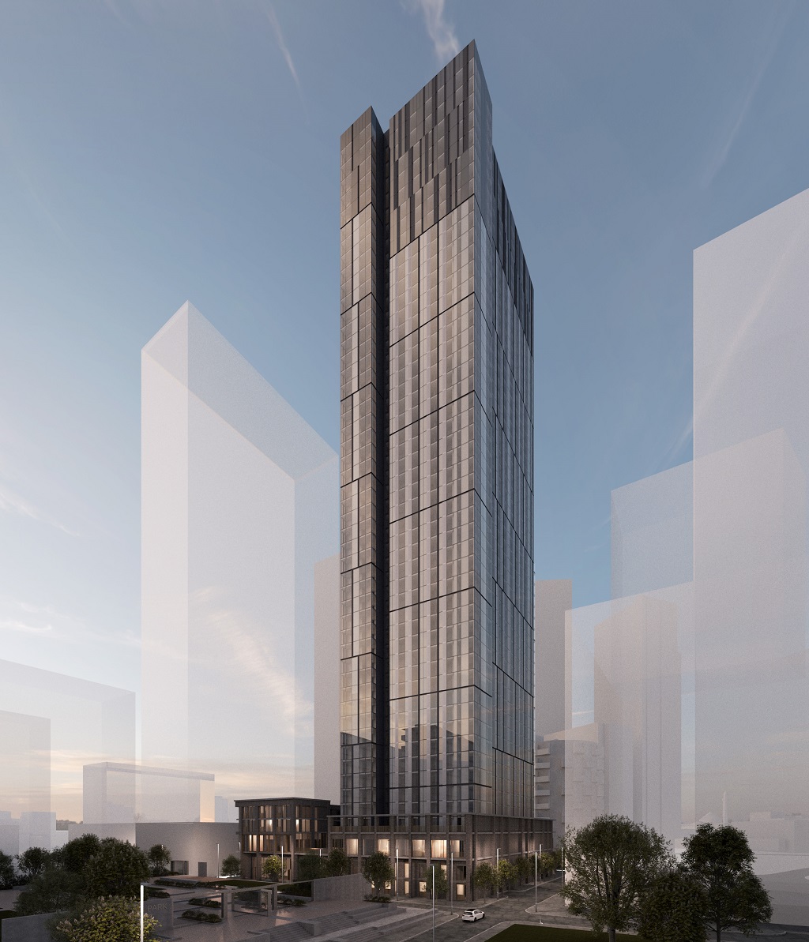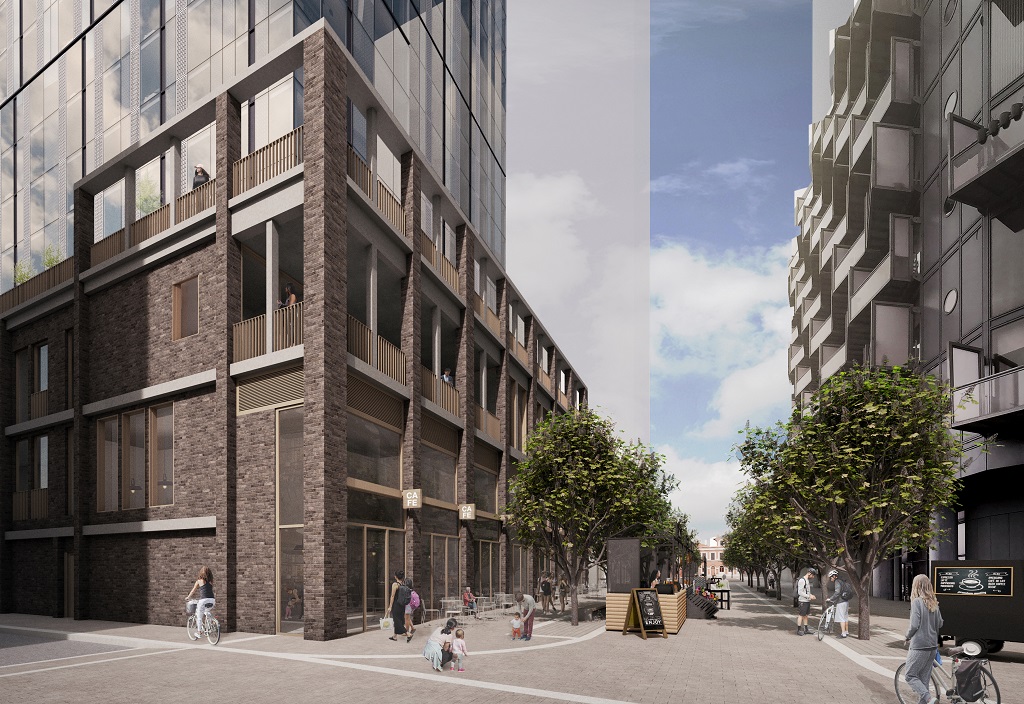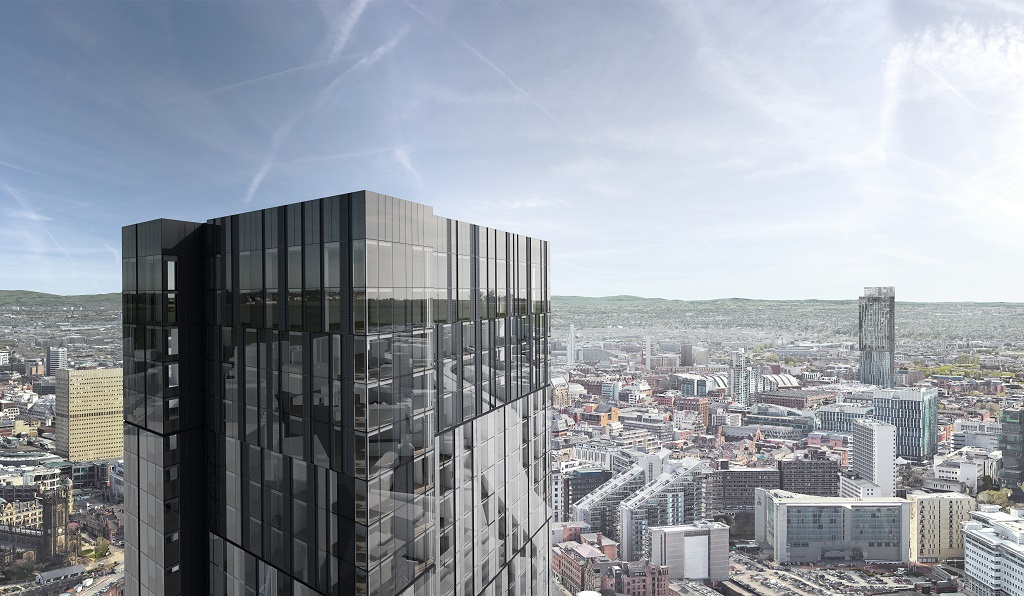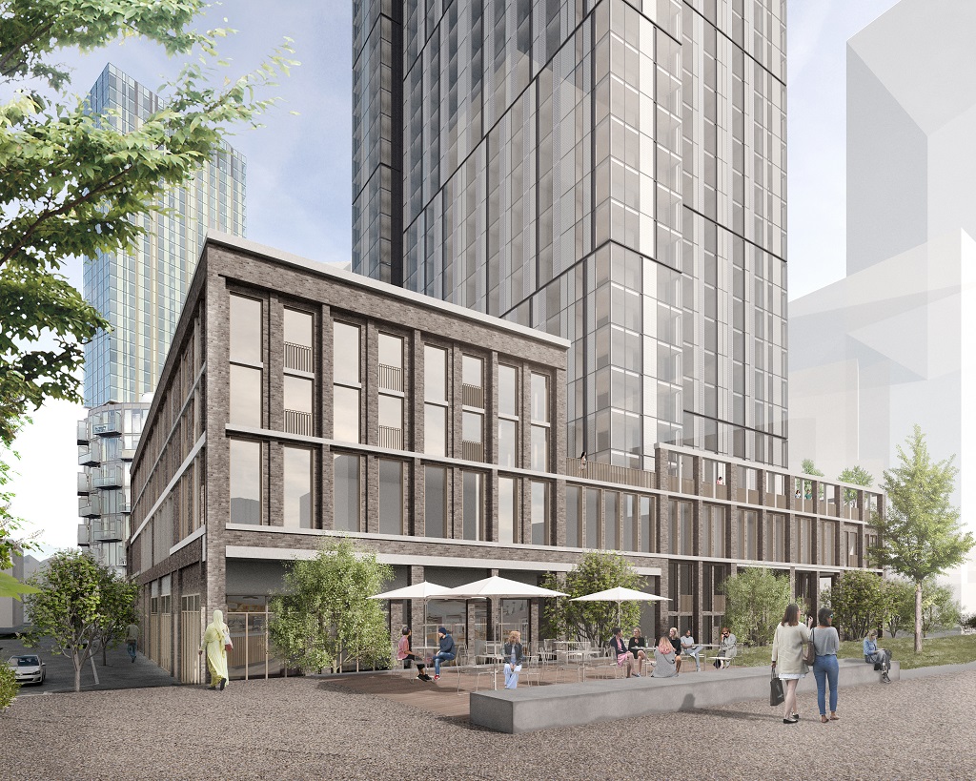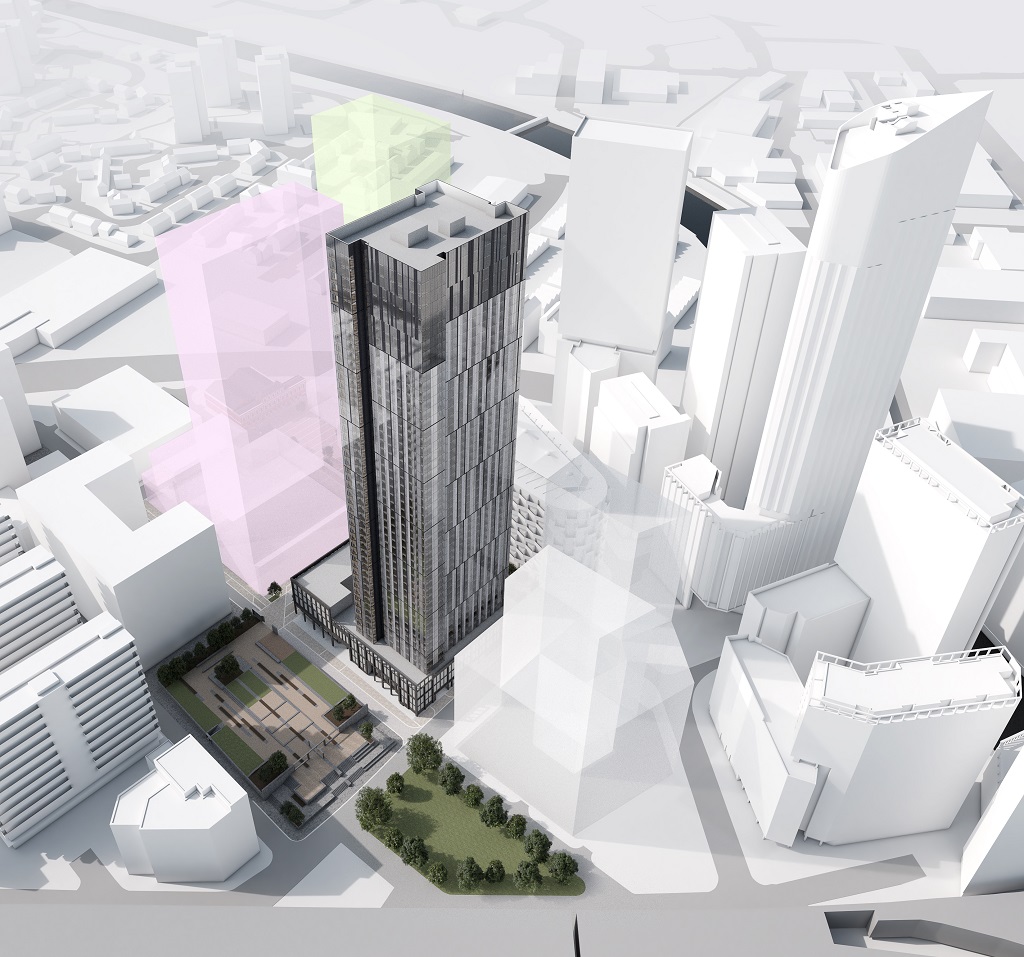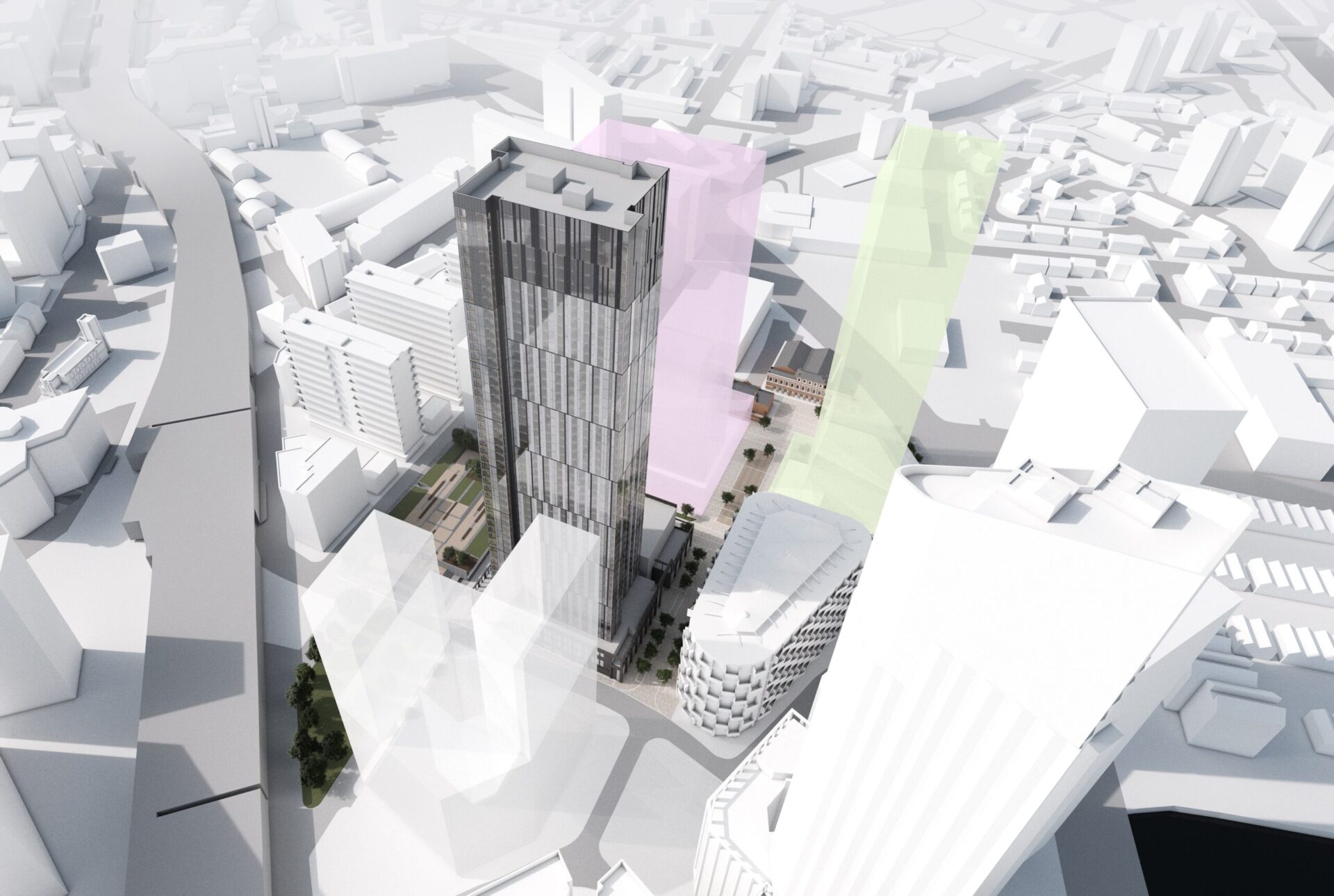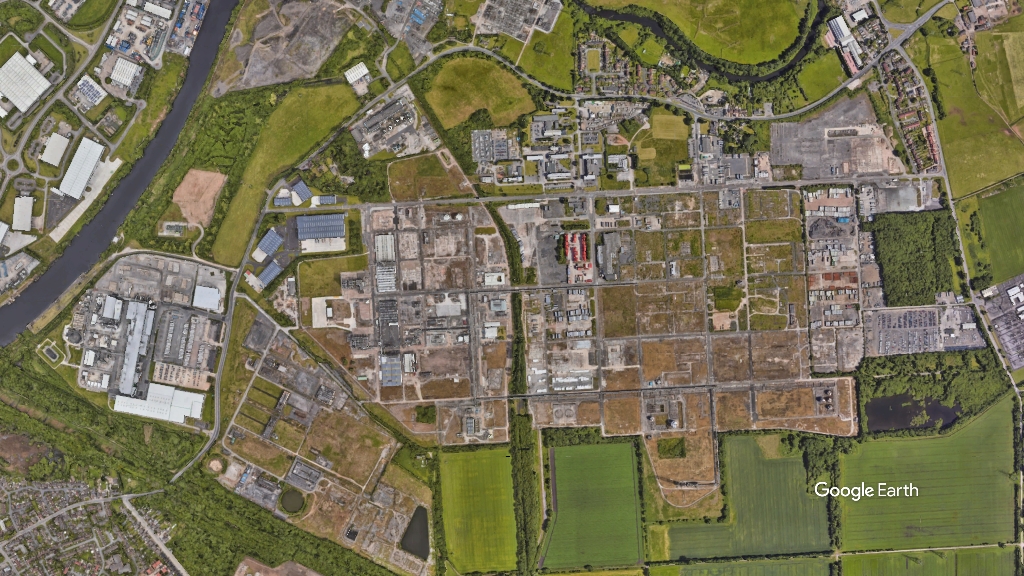GALLERY | Renaker reveals Greengate tower designs
Renaker is targeting November to submit a hybrid planning application for three towers of between 41 and 50 storeys at Salford’s Greengate.
The scheme around Collier Street and Greengate would be developed in phases. A first tower of 50 storeys, made up of 559 apartments, is subject to the detailed element of the application, alongside the creation of a public park. Outline permission is requested for the other two towers, although design details are yet to be defined.
Overall, the project could deliver up to 1,521 flats.
At a public consultation, Renaker said there would be “three separate phases of development taking the form of three distinct, striking towers, ranging from 41 to 50 storeys”.
The developer is hoping for planning consent by March, in order to start on site in April.
Designed by OMI Architects, the glass-clad tower includes a three-storey brick podium level, in order to create a neighbourhood at street level, with uses expected to be amenity spaces, bars, restaurants, and shops.
The first phase of the scheme would be on the Total car park next to the Abito building, and would see the creation of the park and a residential tower.
Click any image to launch gallery


