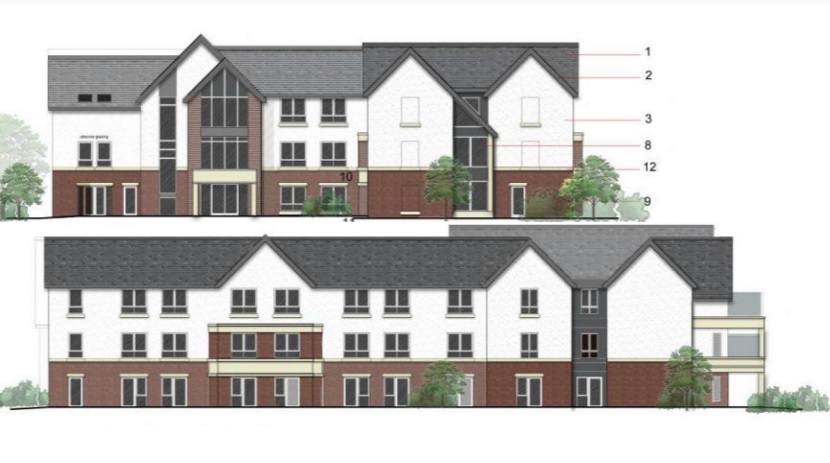Halton signs off dementia-specialist care home, warehouse expansion
Councillors voted to approve Care Developments’ proposals to reimagine a former industrial estate in Widnes into a 60-bed facility for the elderly, as well as Hutchinson Engineering’s expansion plans.
Both decisions were in line with officer recommendation and were made at Halton Council’s development management committee earlier this month.
Care home
- Application reference number: 24/00243/FUL
Bringing a brownfield plot back into use, Care Developments plans will breathe new life into the old Greenoaks Farm Industrial Estate off Warrington Road.
The purpose-built facility has been designed to optimise the care for future residents, specialising in aiding those who have dementia or are at the end of their lives. Proposals crafted by MTC Planning and Design include 60 bedrooms with ensuites, staff facilities to accommodate the need for 24/7 care, and communal gardens.
The 30,300 sq ft block would be spread out across three storeys, with 21 bedrooms on the first and second floor and 18 on the ground.
Given the state of their health, the residents will not be driving. Therefore the 24-space car park is designed with staff and visitors in mind.
Within the planning application for the care home, consultant Carterwood Analytics pointed out that there is a demand for 3,197 elderly care bed spaces in the vicinity of the former industrial estate. There are only 2,952 beds in supply, meaning there is an undersupply of 245 beds – a need that Care Developments plans will help address.
In addition to MTC, the project team includes planner Strathmore Estates, arboriculturalist Transport Planning, ecologist Pennine, drainage engineer Egorum, ground conditions expert Ayesa, and Transport Planning.

Davenport Architecture designed the extension for Hutchinson Engineering. Credit: via planning documents
Industrial extension
- Application reference number: 24/00302/FUL
Hutchinson Engineering has gotten the green light to grow its workforce from 66 to 85 through a 56,400 sq ft extension to its site off Everite Road in Widnes.
The extension, designed by Davenport Architecture, would introduce 46,700 sq ft of industrial floor space and 9,700 sq ft of offices. The office part will be three storeys in height.
Growing Hutchinson’s footprint has been in the works for a while, with the company purchasing the 4.5-acre site in 2018 and securing planning permission for an extension shortly thereafter. That extension as partially built, with the plans approved earlier this month incorporating that original planning permission within them.
The project team for the scheme includes Davenport Architecture, ADS Consult, and Hann Tucker Associates.





@Julia That care home design team has a lot of Transport Planning by an unknown provider.
By Lurch
Hi Lurch! I see where you’re coming from. The full name of the company is Transport Planning (York) Ltd.
By Julia Hatmaker