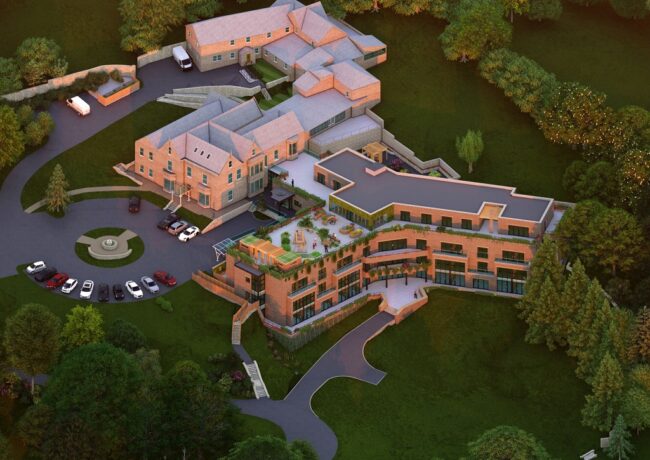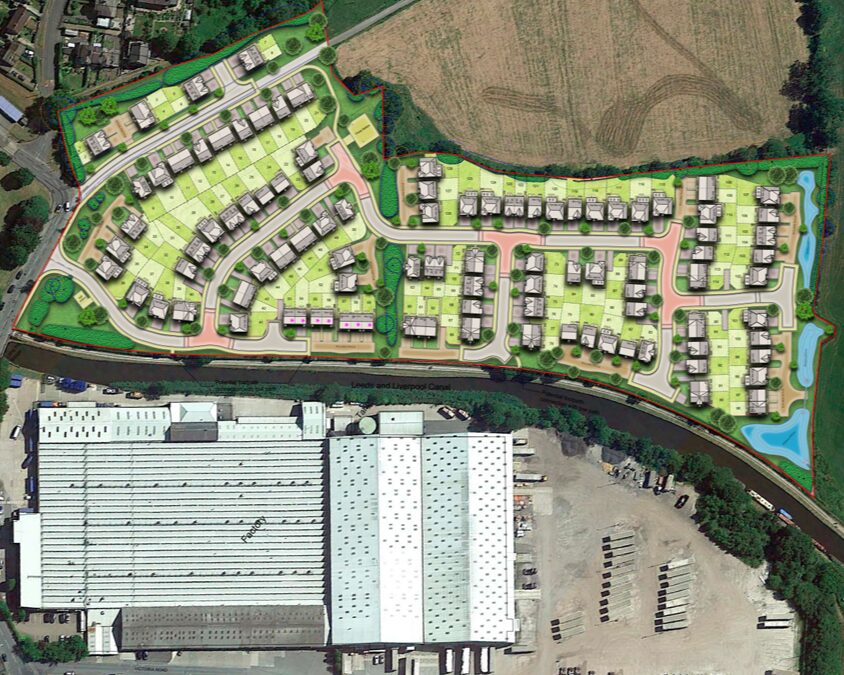Lancaster to decide on sheds offering 80,000 sq ft
The city council’s planning committee will look at two separate sets of proposals to create employment units next week.
If given the green light, four buildings could be developed at the Mellishaw North development site and another two on land at Galgate Mill. Both sets of plans, which would provide just more than 80,000 sq ft of employment floorspace between them, have been recommended for approval.
This is what Lancaster City Council’s planning regulatory committee will be considering on Monday, 29 July:
Mellishaw North
Aston Cox is behind the plans for the development site off Mellishaw Lane, Heaton with Oxcliffe.
Four buildings, two-storey in height, would be divided into 30 employment units with a car showroom, car wash, and valeting facilities also featured in the plans.
The development, which would have a gross internal floor area of 70,000 sq ft, is set for mostly undeveloped brownfield land.
Access to the site will be from roads connecting Vickers Way to Mellishaw Lane, with 138 parking spaces featured as part of the plans.
A significant amount of interest has been expressed from companies wanting modern workshops and office space in the district, according to the planning statement submitted with the application.
Aston Cox has already received inquiries from businesses involved in high technology, distribution and fulfillment, and small-scale manufacturing with most expressing a desire for 1,500 sq ft to 3,000 sq ft units, and others for around 5,000 sq ft.
The plans have been recommended for approval when they go in front of Lancaster City Council’s planning committee.
Tony Hills Damson Consultancy, Turner Lowe Associates, Graham Schofield Associates, and Envirotech are on the project team for this one.
To view the plans search for application reference number 22/00462/FUL on Lancaster City Council’s planning portal.
Galgate Mill
Rob Lowery is looking for permission to develop a couple of industrial / employment buildings divided into 11 units, on brownfield land within proximity of Galgate Mill.
The development would have a gross internal floorspace of 11,000 sq ft, and plans feature a parking and turning area, and landscaping.
There would be seven units in the first building, three on the ground level and four on the first floor. The second building would provide four units, two on the ground level and two on the first floor.
These buildings would be sustainable and energy-conscious, using renewable energy solutions and improved heat pump heating systems, according to the design and access statement submitted with the plans.
Access to the site will be via the existing route through the established parking areas from Chapel Lane.
The site itself has provision for 35 additional parking spaces, including two disabled bays and four spaces with access to EV charge points.
This application has also been recommended for approval.
WDP Architects, Yew Tree, Envirotech, Green Lane Archaeology, PSA Design, and Graham Schofield Associates are on the project team.
To view the plans, search for application reference number 23/01353/FUL on Lancaster City Council’s planning portal.




