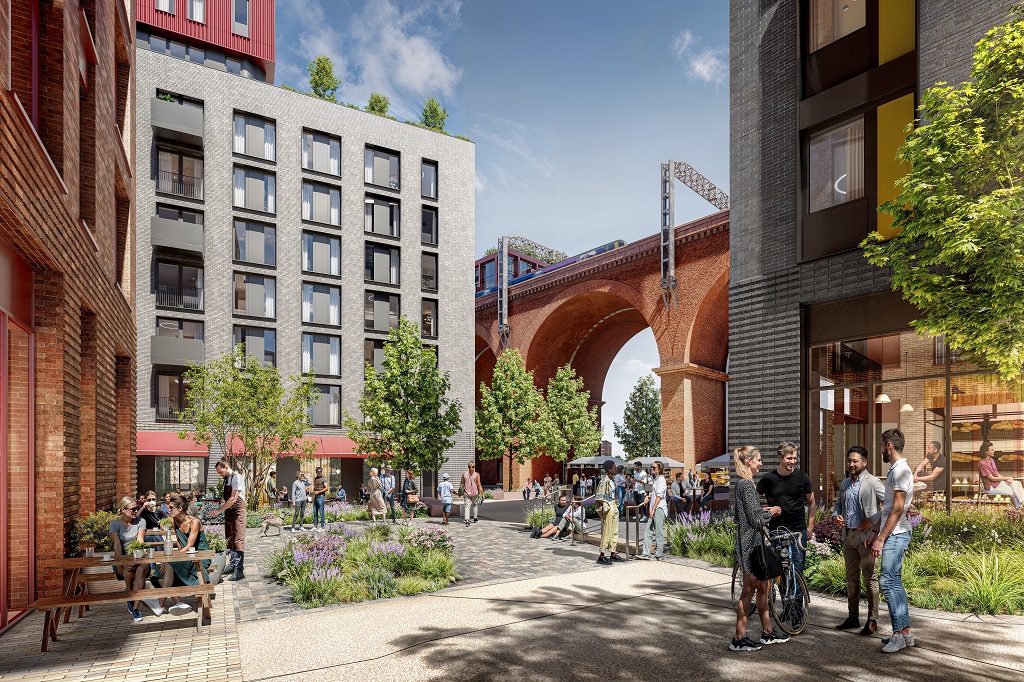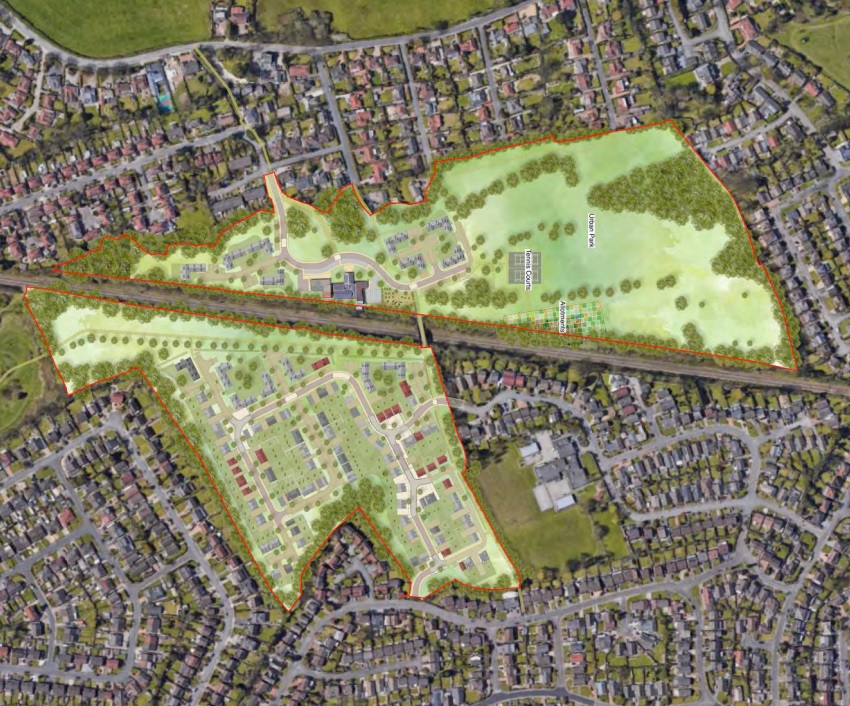‘Leap forward’ for ECF’s £250m Stockport 8
The joint venture has submitted a planning application for the 1,300-home neighbourhood, one of the largest regeneration projects in the town’s history.
ECF, a JV between Muse, L&G, and Homes England, has tabled plans for the £250m resi-led project after months of public consultation.
The 10-year scheme, known as Stockport 8, is split into three phases:
- Phase one – 435 homes and 9,500 sq ft of commercial space on a 3.4-acre plot comprising the existing Stagecoach depot off Daw Bank and Viaduct Street
- Phase two – Up to 454 homes and 3,200 sq ft of commercial space on 3.3 acres immediately west of phase one.
- Phase three – 398 homes and 3,000 sq ft of commercial space on 2.5 acres north of the depot.
Improvements to the public realm, a focus on active travel provision, and the reintroduction of the original streetscape also feature within the plans.
The development forms part of Stockport’s Town Centre West masterplan, which is being driven by the mayoral development corporation.
Other schemes within the masterplan include Capital&Centric’s Weir Mill and the redeveloped bus interchange.
Eamonn Boylan, interim chair at Stockport MDC, said: “As the largest single development in the Town Centre West masterplan, Stockport 8 marks a significant step towards realising our ambitious vision to set a new standard of town centre living.
“Our plans for Stockport 8 will build on the momentum of our housing delivery to date, adding a further 1,300 homes to the 1,200 already completed or underway. This is not just a step, but a leap forward towards our ambition to deliver 4,000 homes – a goal which the MDC is well on the way to achieving.”
Joe Stockton, senior development manager at ECF, said: “This is one of the largest town centre regeneration projects in the UK, so it’s only right that the local community has played a key role in shaping the plans.
“We’ve spent months talking to local people and have taken on board their views. This will be a place for everyone, a place that’s distinctly Stockport and that celebrates its strong community spirit and rich heritage. With homes for people at every stage of life and green open spaces for people to enjoy, Stockport 8 will set the benchmark for town centre living.”
The full team behind Stockport 8 is made up of architect Shedkm, landscape architect Planit, Deloitte on planning, project manager Walker Sime, Tace on MEP, and Renaissance for structural and civil engineering.
Arup is advising on highways and transport, Arcadis is cost consultant, and Font Comms has led on the community engagement.






Fantastic stuff, look forward to seeing more plans
By Anonymous
Lovely renders. Some top class, bold work being done on walkability & public realm. Looking forward to Weir Mill being completed & this whole space to gather a sense of momentum.
Exciting time to be in Stockport!
By Anonymous
This is how you do placemaking.
By Rye
Stockport has a bright future
By Anonymous
If the market chatter is anywhere near correct, there is a massive viability gap on delivering this. Like £20m massive!
By Musing
Yet more flats eventually to be owned by foreign investors from China and the Middle East which are then rented out at ludicrously high monthly rents that locals can’t afford. When will Stockport council start listening to locals and build affordable accommodation for the benefit of people who actually live here. Ps also please stop knocking down every building of architectural merit to build flats that look like they were designed by a 10 year old.
By Proud Stopfordian
Once again apartments no houses with private space .there will not be enough parking for these apartments ,edgeley is already over run with commuter parking .And lastly will they be affordable or stockport council housing stock
By Anonymous
Does this development facilitate the long awaited extension of thr tramway from East Didsbury?
By Bob Robinson
Proud Stockfordian, what buildings of architectural merit have been knocked down to facilitate these flats? I can’t think of any!
By Anonymous
Fantastic! Can’t wait to see what they have done. Turned an empty, ugly and unloved area into much needed homes and a beautiful neighborhood. Well done.
By Anonymous