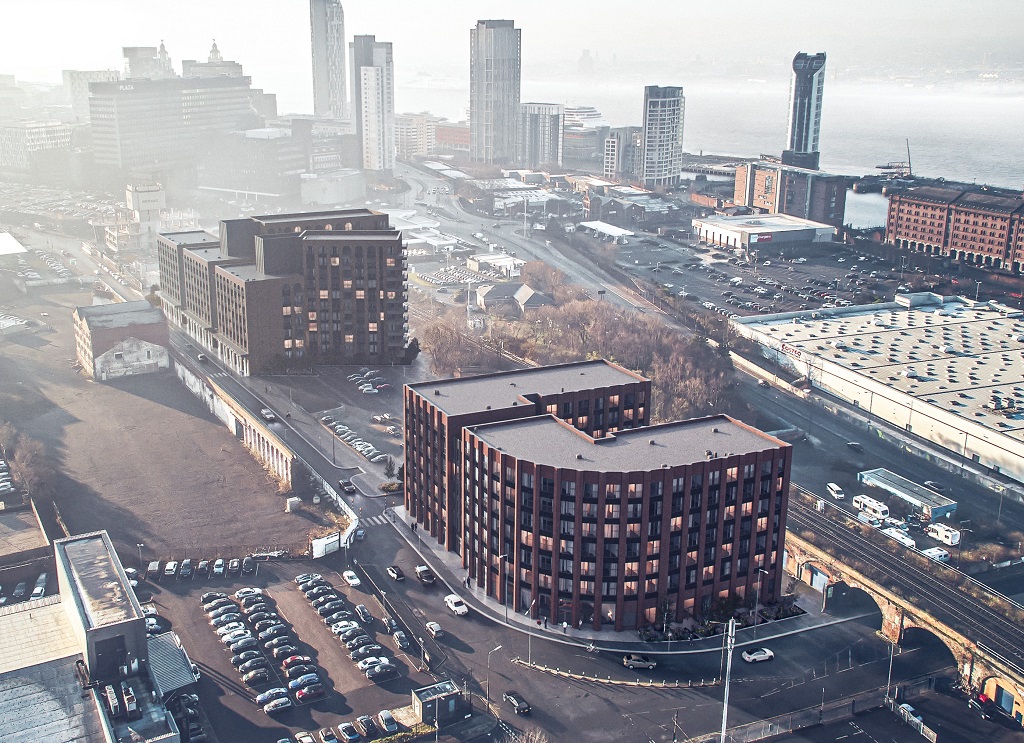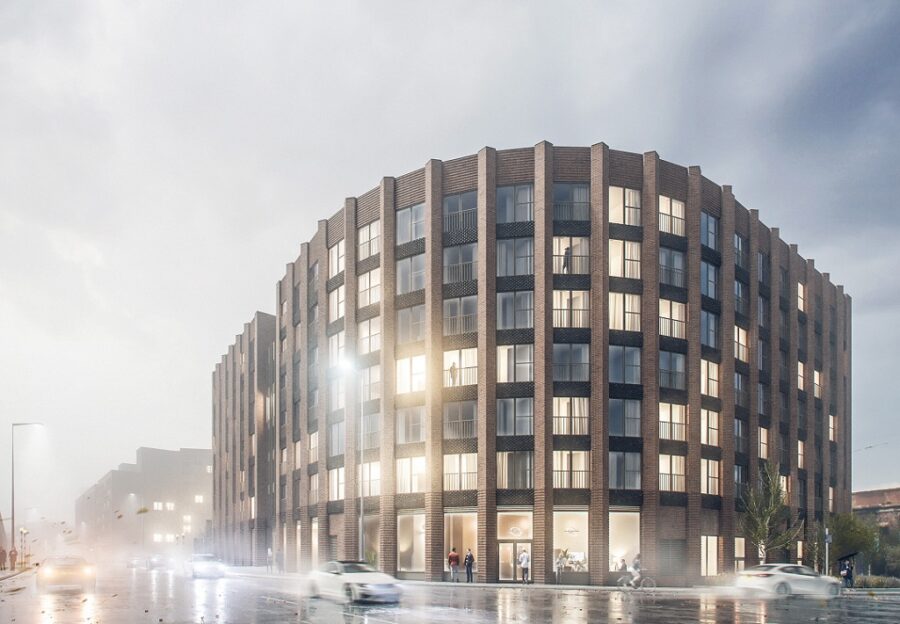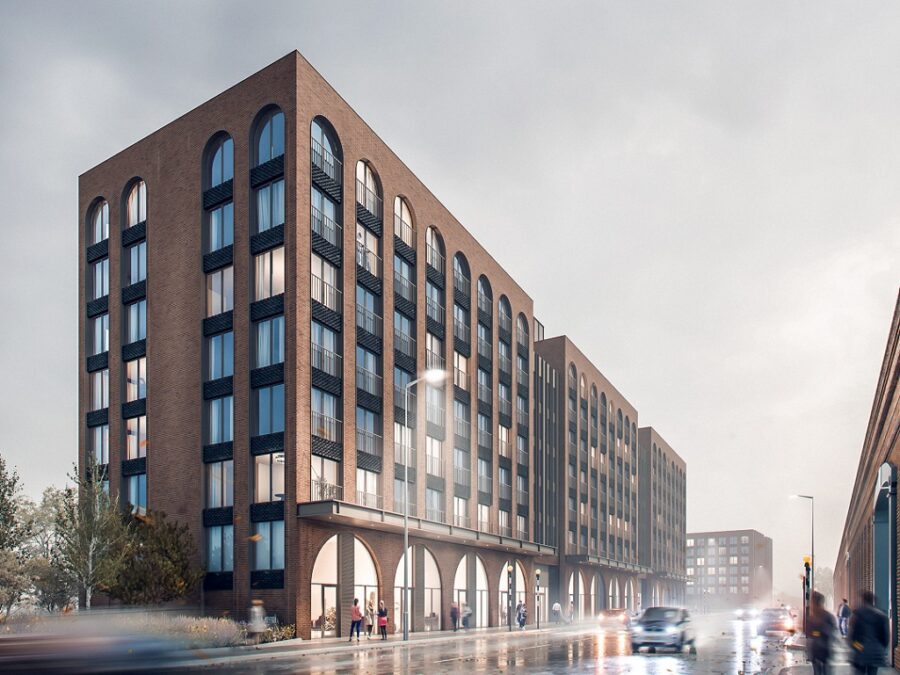Liverpool approves Nextdom’s £83m flats
Reaching 10 storeys at their tallest point, the 435 flats set for land bounded by Lanyork Road, Pall Mall, and Chadwick Street were designed by Falconer Chester Hall.
Nextdom Property and planner Zerum had been working with Liverpool City Council to craft a suitable project, lowering the height of its original vision from 17 storeys to 10 and cutting the number of apartments by 21%, reducing the amount from 550 flats to 435.
The negotiation worked, as Nextdom found success at Liverpool City Council’s planning committee meeting on Tuesday.
“This was a tricky consent to negotiate because our work spanned the emergence of the new local plan and supplementary guidance on tall buildings,” reflected Nextdom director Philip Didlick.
“It was a bit of a moveable feast for a while but a partnership approach with the council saw us over the line,” he continued. “I’m pleased with the outcome.”
Nextdom’s development features two mixed-use blocks. The taller ranges from six to 10 storeys and includes 294 apartments. The smaller is seven storeys high, curved, and has 141 flats.
Most of the apartments will have two bedrooms, with the remaining 196 only having one.
The scheme also features 12,400 sq ft of commercial and retail space and another 18,2000 sq ft of amenities.
Parking provision will be allowed for 130 cars and there will be 435 cycle spaces – one for each apartment.
A viability statement from independent viability expert CP Viability listed the construction, professional, and acquisition fees for the project as totalling £74m. The gross development value for the project was £83m.
Quentin Keohane, director at Falconer Chester Hall, described the scheme’s significance to its area.
“This is a wide street and so it was imperative that whatever built form was re-introduced was of the right scale,” he said. “The development sets a precedent for what is an area in transition and will set the tone for future schemes…
“Pall Mall will get a much-needed shot of light and life from this development and I’m looking forward to seeing how the whole neighbourhood changes, in time.”
In addition to Falconer Chester Hall and Zerum, the project team includes Heritage Architecture, landscape architect Layer.studio, and ecology and air expert Redmore Environmental. BWB is the noise impact consultant and ERAP the bat surveyor.
GIA is the wind microclimate, daylight, and sunlight expert for the project. BWB is the noise consultant. Curtins is providing geo-environmental, flood risk, and transport advice.
Those looking to learn more about the project can search 22F/0907 on Liverpool City Council’s planning portal.







Congrats to the client and his team for steering this through. It shall forever remain a shining beacon of a city’s stunted ambition and limited horizons.
By Sceptical
As the photo in the article shows, this development does not overlook any residential properties only commercial and railway lines. Another wasted opportunity to provide much needed home by reducing the height and density of the project.
By Liverpool4Progress
This should be around 50 storeys. The fact they had to lower the size is proof that the Liverpool city council have an ‘anti talks’ building agenda in the city. There is no reason why this build had to be reduced in that area. A sad and missed opportunity. And even though the size has been reduced, you’ve still got members of the Liverpool city council complaining. How difficult can it be to get something built in Liverpool. You wonder why investors are getting scared off and turning to Manchester.
By Anonymous
Funny how on the other side of town Legacie have a 16 storey tower under construction but this developer was refused, no wonder the council is a laughing stock, whoever makes these planning decisions is holding the city back. If PNW get to speak to the council leader, Liam Robinson, can he be asked who made up these ludicrous height rules as to why we can`t have 40 or 50 storey buildings, and why do people in the Wirral get to object about viewing angles in the City of Liverpool because they can`t see their granny waving out of her window in Vauxhall.
By Anonymous
The Tall Buildings policy is holding the City back all people want is the city to think big and show a bit of ambition like other cities in the region.
By John
You will get councillors going on about lack of housing but it’s partly their fault as they object to anything bigger than a bungalow.
That PNW interview with the council leadership can’t come soon enough the “New Liverpool” looks more of the same.
By 1977
10 storeys how cute 🙂
By Giant Skyscraper Fan
Keep it low key nothing too flashy that draws attention you know we don’t wanna be looking like we are progressing.
By Anonymous
Where’s the rest of it?
By Roy
Great design, but what a wasted opportunity, and for what reason? surely more homes and tax revenue is more important that some weird parochial planning decision that would make more sense in York city centre
By GetItBuilt!
Anonymous 8:24 pm – there are still many schemes in the city with historic consents that have only partially been implemented and therefore can still be built out years later. The issue is that the city’s ludicrous approach to placing ALL planning weight in decision making on its new Local Plan and not giving any weight to existing consents, means that developers are tied to building out schemes as they were approved five or six years ago. Getting consent for any changes or improvements is not possible, partly as LCC’s threshold for what is ‘non-material’ is ridiculously low, forcing developers to submit s73 applications, and then secondly because they treat s73’s as totally new applications requiring full compliance with an onerous new local plan with restrictive height, apartment sizes, DDA, housing mix and affordable housing requirements. All of this combines to make Liverpool a very unwelcome place for developers and the Council just can’t see the impact that their planning restrictions are having.
By Anonymous
Loving these comments and couldn’t agree more. How LCC said the original 17 storeys was too high is beyond me this area could have 50 storeys in it!
By Michael
Hats off to the client for still pursuing this after LCC did their usual bidding however, as you can see from these comments (of which is assume the majority are from LCR or have an interest in the LCR) people are so sick and tired of LCC continuing to demolish any ambitious proposals and flood the city with these low rise developments. Place North West, you must see all the comments on posts relating to Liverpool and LCC’s ridiculous authoritarian approve to anything over 6 storeys… I’d be very interested to see LCC answer for themselves regarding their resistance to improving the city’s skyline.
By MB
Nice looking scheme. Should never have been chopped down to this smaller size though.
By Chris
What is wrong with Liverpool Council that they are so negative about development.
The city loves to call itself a world city but has a very parochial and unambitious mentality, such a contradiction.
In the 1960’s they marketed themselves as “city of change and challenge”, how different it is now, too introverted to allow tall buildings in case it doesn’t match the status quo, therefore nothing changes or stands out.
Lack of variety leads to stagnation and low horizons, it’s like forever looking through a spectacular menu in a gourmet restaurant but always ordering the chips.
By Anonymous
Liverpool is right to have a proper strategy for tall buildings as it’s no appropriate to have very tall buildings everywhere. Liverpool is a European city. In much of Europe very tall buildings are considered brash and out of context. Liverpool has plenty of sites for the clustering of small buildings in the right place. We don’t need huge vanity statements on every site. The only purpose they serve is to line the developers pockets with extra profits. And do people really want to live in them. A well designed scheme that contributes sese of place is preferable.
By Pool of Life
Yeah , the problem is pool of life that Liverpool’s strategy is no tall buildings anywhere. Also this isn’t a well designed scheme. So there’s that.
By Pond of nothing
@ Pool of Life, the tall building strategy isn`t proper, you can`t build tall and that`s it, 25 storeys is not tall, when was the last time we saw/heard of a proposal for a tall building, by that I mean 40/50 storeys. We are in a situation now in which 17 floors in the middle of a wasteland on the edge of a big city is considered too high, also you mention developers making a profit, yes we all want to make a profit even when we sell our own house, what`s wrong with that.
By Anonymous
Tall buildings properly zoned as in many European cities are not out of place though. Even Manchester zones them. They should be just one part of any growing city .
By Tom
A proper strategy ? Any known strategy at all would be nice. Anything else is just a cop out.
By Anonymous
Great nothing too flashy for Liverpool keep it very low key as usual.
By Anonymous
When the liver building was built it was the 1st skyscraper in Europe! This is basically the reason why they are stopping tall buildings being built now, it should mean the opposite we should be the 1st to have these buildings, having the 1st skyscraper means we can’t have them in the future? Makes absolutely no sense
By Jay Murphy