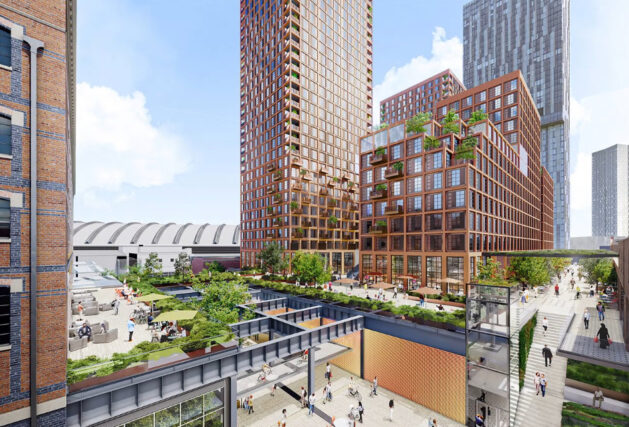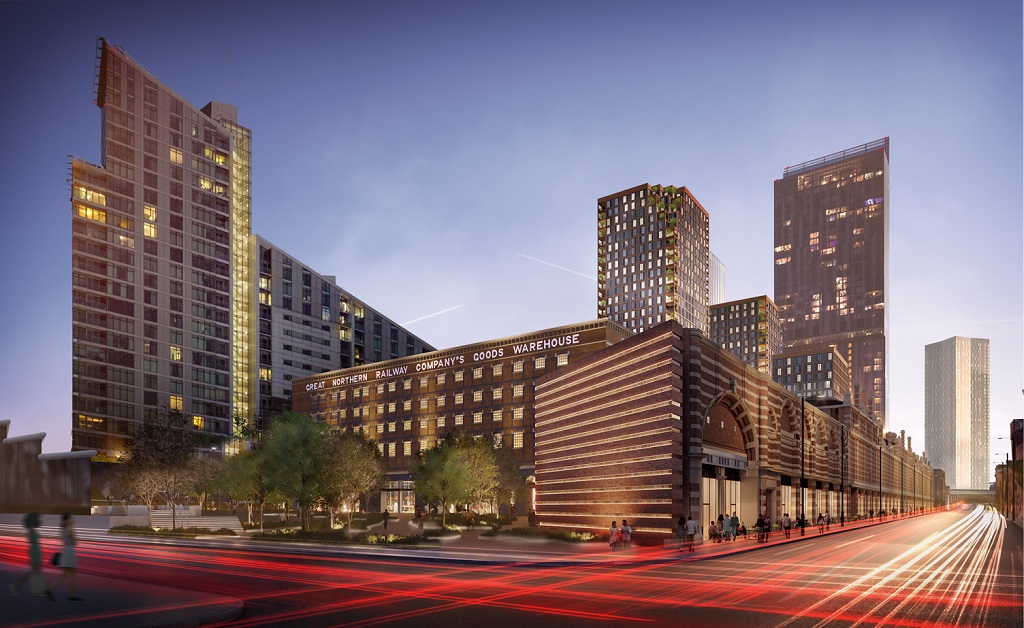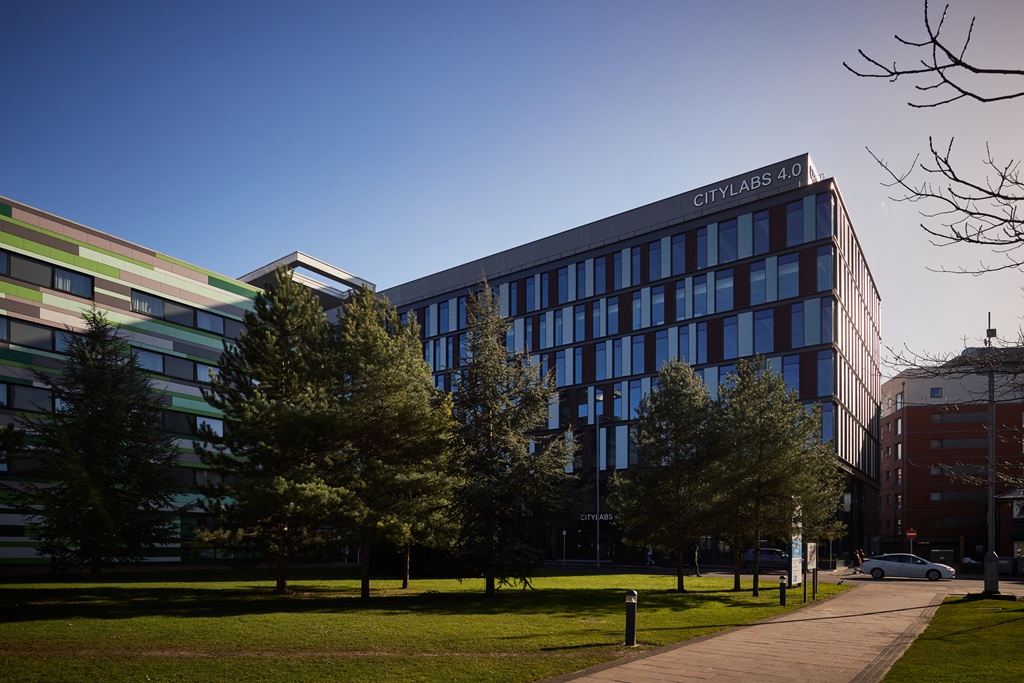Long-awaited Great Northern Warehouse proposal unveiled
Trilogy Real Estate and Hong Kong-based Peterson Group are bringing forward updated plans for a mixed-use redevelopment of the well-known Manchester site, featuring 750 homes across three buildings – including a 32-storey tower.
The developer has launched a public consultation on its proposals for the historic Great Northern site, four years after an earlier iteration of the plans was approved.
Since then, Manchester City Council adopted a strategic regeneration framework for the area but Trilogy and Peterson’s scheme still did not come forward.
Read about the earlier iteration of the project, approved by the city council in 2018.
Trilogy’s fresh vision for the site, designed by SimpsonHaugh Architects, seeks the demolition of the 1990s addition to the warehouse, which currently houses an Odeon cinema and an NCP car park.

The residential element of Trilogy’s proposals will be built on the site of the 1990s extension. Credit: via consultation documents
Three residential buildings will be constructed on the cleared site. They will be 112 metres, 92 metres and 52 metres tall. The neighbouring Beetham Tower is 152 metres in height.
The 370,000 sq ft grade two star-listed Great Northern Warehouse will be refurbished into offices. This marks a change from the earlier iteration of the proposals, which sought the building’s conversion into apartments.
Trilogy has also been working with landscape architect Planit-IE on plans to revamp the square that fronts the warehouse.
Subject to planning approval, construction is expected to start late in 2023, according to Trilogy.
Last month, Place North West reported that former U+I and Argent development director James Heather had joined the firm as a consultant. Heather will lead on the Great Northern Warehouse redevelopment.
You can hear from Trilogy at Place North West’s Future of Retail conference on 15 September.





Design looks great frees up access to the restaurants walkway. Odeon will have to find a new location soon.
By Anonymous
Personally I think this looks fantastic, it’s an amalgamation of the SimpsonHaugh design portfolio; cherry picking design elements from several constructed / proposed schemes from the city and compiling them into one scheme which definitely has a real sense of place making.
I also think that this, along with St Michael’s slightly down the road and other schemes fronting or close to Deansgate further demonstrate the case that for Manchester to truly elevate itself to the next level as an international city needs a fully pedestrianised Deansgate which will allow for substantial landscaping / beautification, permanent outdoor facilities for the established eateries and create a space fit for the city.
By Anonymous
They could go even more dense with the development. Such a well-connected prime site. It’d be a shame not to fully utilise it. Even a sympathetic roof extension to the historic building could work.
By Density
Fantastic. Get it built
By Bob
Will never happen
By Dan
We must retain the industrial heritage of Manchester by retaining buildings such as the Great Northern Warehouse. Utilise the building and retain its character not replace it with another characterless modern development. If you want to do that do it on a brown field side outside of the centre. Not impressed !!!
By A Manchester resident
Ah more office space. Because walking around Manchester the demand for office space is sooooo apparent (heavy duty sarcasm).
Seriously?? There is clearly a commercial property bubble in Manchester, countless empty skyscrapers, these plans are stupid and not good for the city.
By Harry Jenkinson
Why can’t they do something more characterful?
I like the top of the towers and the different colour but the rest of it is pretty bog standard with a few trees thrown in that will never exist.
By Anonymous
Impressive proposal
By Monty
It’s a really nice development, would love to see more balconies and taller buildings but can’t complain too much!
By MC
@A Manchester Resident – they are keeping the historic buildings though?!
By Junior
Looks awful, total waste of industrial heritage. If this gets approved it’ll be an absolute travesty.
By Anonymous
I cannot support this due to the lack of balconies
By Balcony warrior
Overall, this looks like a great development. I do feel that such a central site should maybe concentrate more on commercial uses than residential though.
While I’m here, I must say that some of the comments in this article are seriously ill-informed. Some people clearly just like to assume the worst without getting their facts straight and have a good old whinge. A Manchester Resident is “not impressed” because our industrial heritage needs to be preserved by retaining buildings such as the Great Northern Warehouse. USE YOUR EYES. The illustrations clearly show that the warehouse is retained. The article even states that “The 370,000 sq ft grade two star-listed Great Northern Warehouse will be refurbished”; did you even read the article before complaining? The new tower elements of this development will be where the current Odeon cinema is – an entirely 2000s building that is ugly and needs to go.
I’d also love to know where all these empty skyscrapers are, Harry. Most high rise developments in this city are residential and not offices. No development company would build offices if there wasn’t demand; it would be financial suicide. I mean, if you’re reading a publication of like Place Northwest, you’re surely aware of the tens of thousands of square feet in office deals happening all the time here?
By Castlefieldian
Great. We need more tower blocks…
By Barry Singh
I believe that the brick terrace on Deansgate is the longest brick terrace in Europe. This development is stunning. I would love to see a decent indoor market here, like the ones in European cities.
By Elephant
Oddball comments aside (no one is replacing the Great Northern Warehouse! ) this has been a long time in the offing so it’s good to see some progress and it will look amazing blending that heritage with the new.
By Anonymous
Yes agree with Elephant on this, an indoor market would be a real addition down here and what with all of the apartments and offices this side of the city centre it would really do well.
By Charles in charge
Its a great looking solution to a troublesome site. It currently feels very disjointed and this appears to be a well thought out scheme. I particularly like the cut away corners on the tower elements and the recessed balconies to some apartments.
Its a shame people don’t take the time to look at the consultation website before commenting. As far as I can see this is a great way to secure and improve a heritage asset.
By Well Overdue
Looks like a fantastic scheme. Retains Manchester’s heritage whilst demolishing the eye-sore from 1999 and replacing it with a much higher quality development. Get it built!
By New Wave
Manchester marches on!
By Nick
looks great, a massive upgrade from the current Odeon / Manchester 235 leisure shed. To those asking for an indoor market, I ask what is the plan for the now empty Campfield Market on Liverppol Road, only 100m away (stunning Victorian market hall formerly the Air & space Museum)?
By Pleased
I agree this is an ideal site for an indoor market.
By Anonymous
Do we really need more ugly tower blocks. The building should be left as is. It’s a stunning building.
By Anonymous
@Elephant there are plans for an indoor market where the old aeroplane museum was
By Anonymous
Yeah but it’s also currently a dead building so no it can’t be left as it is.
By Anonymous
Honestly can’t the Daily Mail readers stick to their own website? Even the main photo shows retention of the warehouse.
By Anonymous
I thought the market for the Museum had fallen through and they were using it for Tech businesses Anonymous? I was in Madrid three years ago and they have a mind blowing indoor market there called San Miguel. If Manchester wants to climb up the city rankings, it needs to get away from this Arndale centre mentality. The city centre still has a very provincial feel in some respects.
By Elephant
Looking good! Bring it on!
By Digbuth O'Hooligan
The Great Northern has such potential as a mixed use space, why offices? This end of Deansgate needs an indoor destination venue. A Mackie Mayor style mix of food and pop up shop / retail market and performance space would work well within the warehouse shell.
By WALKTOWORK
I really wish they would replace the trees 🌲 with palm 🌴 instead.
Also just imagine if the entirety of Deansgate was pedestrianised and lined with Palm 🌴 trees down the middle just like La Ramblas in Barcelona then how amazing it would look and feel with summertime outdoor seating areas for eateries European style café culture. That would make Manchester truly international!
By ZiffZaff
Agreed regarding the provincial feel of the Arndale centre. A huge indoor market would be amazing. The site could be much more imaginatively used than conversion to offices – were in danger of losing some of our finest buildings to office use, Kendals included. Once they’re converted they lose any kind of public access and the city centre becomes a less attractive place to visit.
By Anonymous
You don’t know what your talking about Harry Jenkinson. There’s clear demand for more office space in Manchester. Where are these empty skyscrapers you talk about?
By Anonymous