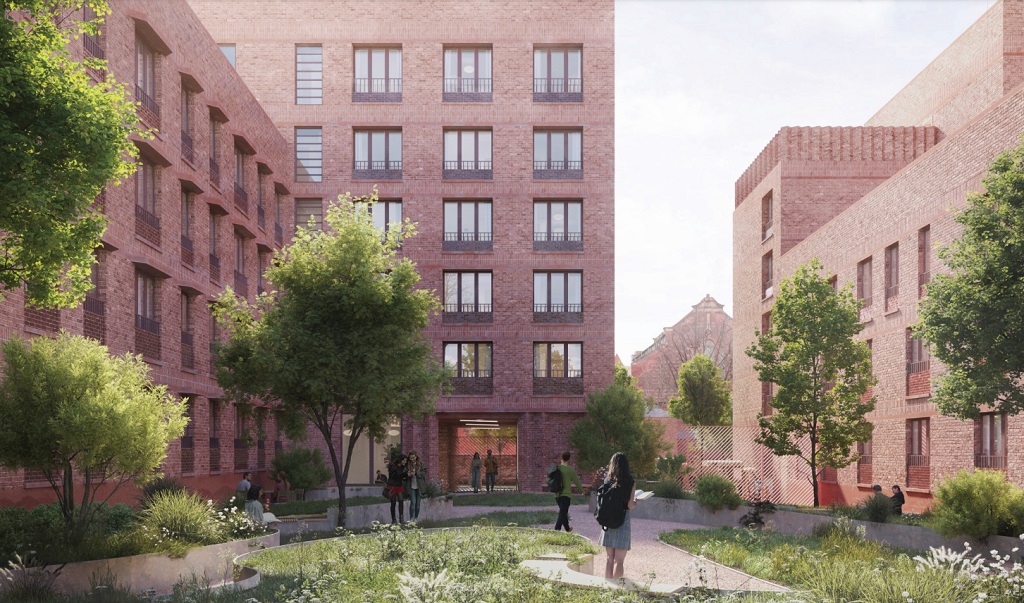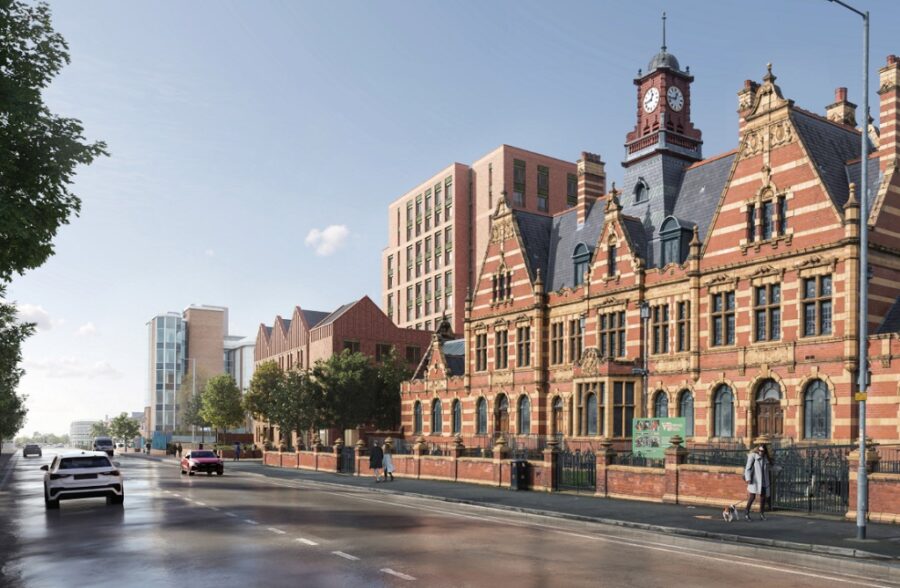Major student resi revamp in store for Manchester’s Victoria Point
Empiric Student Property has lodged plans with the city council to demolish and replace two of the six housing blocks off Hathersage Road, extending others in the process to increase the number of student beds by 310.
Architects Bell Phillips and 5plus are working together on the design for the purpose-built student accommodation project. If built according to plan, Victoria Point would boast 876 bed spaces upon completion.
Victoria Point has been student resi since 2009, undergoing a refurbishment in 2017. But there is more work to be done to bring it to market and environmental standards, according to a planning statement by Turley.
Post-graduate students would primarily reside in the scheme’s first block, situated on the southeastern portion of the site. This would receive a four-storey extension, with its current basement car park partially retained to allow for 13 student parking spaces.
The second and third blocks are on the northeastern portion of the site. Each is set to get an extension of up to six storeys, with amenity spaces added on and a communal terrace on their fifth floor.
Skipping over to the fifth block, this would receive a two-storey extension. The building would be redesigned to include bookable communal spaces.
Close to this fifth block would be one of the new-builds – the four-storey block six. Between the two would be a 12-storey infill block with a 1,600 sq ft commercial space on its ground floor.
The second of the new-build structures would be block four – this would sit on the north-western edge of the site and step up in height from four storeys to six to nine. It would include communal spaces such as a gym and yoga room.
Looking at all six blocks, the scheme would deliver a total of 554 studio apartments, including 23 that are wheelchair accessible. There would also be 64 two-bed clusters, 50 three-bed clusters, and 11 four-bed clusters. The number of bedspaces would be 876.
Each of the student blocks would have access to cycle storage, with a total of 226 spaces provided. There would also be 15 surface-level car parking spaces in addition to the 13 at the bottom of the first block.
Quartz is the project manager for the scheme. LUC is the arboricultural consultant and landscape architect.
Rounding out the project team are Vectos, Cushman & Wakefield, Salford Archaeology, Hoare Lea, Greengage, Sandy Brown, Atelier Ten, Eb7, Semper, and Heyne Tillet Steel.
Learn more by searching application reference number 139987/FO/2024 on Manchester City Council’s planning portal.
Learn more about the development scene in education. Book your Education Property & PBSA ticket.







Why so little activation? Victoria Baths is such an underused asset, ought to be the community hub of a bustling neighbourhood
By Anonymous
This looks good! Can’t believe the original buildings were designed in 2005 … they look more like 1965… & not in a positive sense.
By Jack
I think there’s a missed opportunity not to replicate some of that amazing brickwork on the baths and replicate it (in a more subtle fashion) on the new blocks
By Anonymous
Thorough review of the proposed project by Julia. Regarding the activation and community engagement, these are good points to ask. Obviously, the details do not come through in the planning documents. However, activation is being achieved through a programme of community-led initiatives involving local stakeholders and managed (initially) by Keeble Brown’s community relations team. Victoria Baths is a key neighbour, with an important role in the placemaking piece.
By Spencer Neal
A lazy design. The front bit looks OK – mirrors the frontage of Vic Baths. The new tower in the middle looks cheap and nasty – and in no way matches the new front block. Just a big block lumped behind. Knowing the site as is, this is a worse refurb/regen than what’s there now! A missed opportunity to do something really special next to the iconic baths. Instead, a mish-mash of a revamp. Oh dear.
By Anonymous