Manchester approves every project on colossal planning agenda
Altogether, the applications comprise 821 homes, 1,762 student beds, 742,000 sq ft of offices, a hotel, a school, and a Lidl.
The nearly three-hour meeting on 1 June marked Cllr Jon-Connor Lyons’s debut as chair of the planning and highways committee at Manchester City Council.
At the meeting, affordable housing provision and public realm improvements were contentious topics of conversation and debate.
Here’s the lowdown on all the applications approved.
Great Ancoats Street Motto hotel
Application number: 135662/FO/2022
The SimpsonHaugh-designed hotel is set to become the first Hilton Motto brand in the UK now that it has achieved planning permission.
Situated on a brownfield plot between Laystall Street, Great Ancoats Street, and Lomax Street, the future hotel would have 154 bedrooms and extend to 20 storeys.
The hotel is being developed by a consortium consisting of Dean Street Developments, Definition Capital, and Assured CMS. The planning consultant is Deloitte. Other project team members include landscape architect Re:form and transport expert Curtins.
Councillors raised concerns about traffic provision due to highway changes involved in the application and only one parking bay proposed.
The application was approved with officers assuring that changes will improve the environment for pedestrians, as well as allowing landscaping.
A valet service will also be provided for guests.
Niall Alcock, director of Deloitte, said: “This Hilton Motto will be perfectly located to meet demand for high-quality hotel space in the heart of the city that caters to the growing number of leisure and business tourists.
“It’s a strategic location in close proximity to key travel connections and will also be instrumental in the continual regeneration of the Piccadilly neighbourhood and surrounding entertainment venues.”
1NQ – Tariff Street
Application number: 135675/FO/2022
With the council’s permission, Marco Living and Axis Real Estate’s 261-apartment scheme is gearing up for an autumn construction start.
Accordingly, the developers estimate that the first homes will be ready for rent before the end of 2025.
The apartments would be spread across two blocks, built on the site of an older car park between Tariff Street and Port Street in Piccadilly Basin. The tallest of the blocks would be 12 storeys, while the shorter would be nine. Leach Rhodes Walker is the scheme’s architect.
“As Manchester’s population continues to grow there will be an increased demand from investors and occupiers for high quality, sustainable, low energy/energy efficient accommodation,” said Axis co-founder Nick Mullins.
“Our development has been designed to support that demand but in a way that has the needs of the occupier at its heart.”
At the meeting, local residents raised concerns about the loss of “much-needed green space”.
Councillors approved the application as a development on a vacant site allocated for housing, with plans also including the planting of over 30 trees.
Avison Young is the project’s planning consultant, while CWC is the mechanical and engineering consultant.
Fairhurst is the structural and civil engineer, GIA is the daylight and sunlight consultant, and Proximity is the right-to-light consultant.
The project team also includes Fisher Acoustics, transport consultant Vectos, heritage consultant Turley, quantity surveyor Quantem, and landscape architect TPM Landscape. JMW and Primas are the project’s solicitors.
Ancoats Works
Application number: 133324/FO/2022
Despite a lack of affordable housing provision, Kamani Property Group and Capital&Centric’s £50m plans to create 193 apartments received the green light at the city council’s meeting.
BDP designed the scheme, which will sit on the former Ancoats Works site off the corner of Carruthers Street and Pollard Street. In addition to 193 flats, the project also calls for 3,000 sq ft of flexible community space.
Avison Young is the planning consultant for the project.
One Medlock Street
Application number: 135419/FO/2022
The skyline around First Street is set to change, now that Dominus Group and Whitbread have succeeded in securing planning permission for a 37-storey student accommodation building and 13-storey office block.
The buildings would be constructed on the site of the existing Premier Inn, which is to be demolished.
When complete, the project would create 392,800 sq ft of flex office space and 1,014 student bedrooms. The student tower would also have 3,000 sq ft of ground floor retail space.
Proposals will also see the regeneration of First Street with a landscaped pocket park, rain garden, public art, and “green streets”.
Jon Matthews Architects is the architect for the project. Planit-IE is behind the landscape and public realm strategy. Turley is the planner.
The project team also includes Vectos, Cumming Group, Design Fire Consultants, Enzygo, Ridge, Ramboll, GTech Surveys, and the University of Salford.
Jay Ahluwalia, principal director at Dominus Real Estate, said: “We are pleased to be working in partnership with Whitbread to create a mixed-use scheme that will provide an attractive, sustainable and well-connected hub for work, study, and living.
“Our aim is to provide a huge boost to Manchester’s Southern Gateway, contributing to the continued regeneration of the First Street area”, he continued.
“Our One Medlock Street scheme will bring high-quality and flexible Grade A offices, much-needed student housing at a location supported by the City Council, and a better street-level experience for all.”
House of Social – First Street
Application number: 136170/FO/2023
Vita Group found success for its 14-storey student accommodation plan at the committee meeting. The project, known as House of Social, will see the building of 576 student bedrooms, including 86 affordable units.
In addition to the residential element, House of Social will boast a 14,000 sq ft, ground-floor food hall.
House of Social is a new concept Vita and is geared towards second- and third-year students. These students will live in five- and six-bed clusters, each with their own ensuite. The clusters would have their own kitchen and lounge.
“Vita Group has a proven track record for creating industry-leading student accommodation which raises standards within the sector, our new House of Social concept promises to do just that – re-imagining the student house,” said Max Bielby, chief operating officer of Vita.
“Planning approval for our first concept site on First Street marks a major landmark for the business and the sector as we move forward on this exciting new brand.”
Tim Groom Architects designed the project for Vita. Deloitte is the planning consultant and Planit-IE is the landscape architect. Vectos is the project’s transport expert.
Niall Alcock, director of Deloitte, said: “This is the latest phase in the comprehensive regeneration of First Street, which has accelerated over the past 12 months with new offices and co-living now under construction and planning permission for a next generation sustainable office granted last month.
“House of Social is an innovative concept that will deliver accommodation to Manchester’s increasing student population”, he concluded.
“The building design sensitively responds to the transition from the modern heart of First Street to the traditional mill buildings of MacIntosh Village.”
Albert Bridge House
Application number: 135834/FO/2022
Oval Real Estate’s project will see the 18-storey building off Bridge Street make way for a 19-storey Grade A office building and a 45-storey residential building.
Designed by architect Studio Egret West, the office building will provide 350,000 sq ft of floor space and ground-floor retail space.
Adjacent, the apartment block will feature 367 one- to three-bedroom apartments.
Plans also include more than 1.2 acres of outdoor amenity space for the use of residents and the general public.
James Craig, founding partner of Oval Real Estate, said: “With sustainability at the heart of our plans, we are very excited to transform this currently grey and concrete-dominated site into a green, welcoming new neighbourhood, complete with biodiversity-rich public spaces and a new River Walk, as well as cascading green terraces on our unique new office building.
“Over the last few months, we have worked closely with a range of stakeholders – including adjacent landowners and the local community – to develop our plans…
“We are working towards the demolition of the existing buildings on site later in the year and look forward to sharing further updates about development timescales in the next few months.”
The project team includes transport consultant Curtins and landscape architect Urban Green.
Mauldeth Road West Lidl
Application number: 135647/FO/2022
Chorlton is set to welcome its first Lidl following its success at today’s planning committee meeting.
The discount retailer’s plans to deliver the 22,000 sq ft supermarket were previously deferred in March. Concerns were expressed related to highway safety due to the store’s close proximity to four schools.
Updated plans will see the installation of speed bumps, speed indicator devices, and a pedestrian guard rail.
Designed by Space Architects, the store will provide a 14,000 internal sales area, featuring an in-house bakery.
The project team includes planning consultant Rapleys, architect Space, transport consultant SCP, and landscape architect FDA.
Bignor Street Park school
Application number: 135936/FO/2023
Conlon Construction can get to work on building Olive School on the Cheetham Hill site off Heywood Street.
Star Academies will run a two-form entry primary school, which will have a capacity for up to 420 pupils.
The Bowker Sadler Architecture-designed scheme will also provide a multi-use games area on the northern section of the three-acre area of green space.
A sports pitch and community batting nets will be built on the southern half of the site, currently occupied by a cricket pitch.
Avison Young is the planning consultant for the scheme.
Carmoor Road
Application number: 135576/FO/2022
Tiger Developments presented the final approved student accommodation of the day oh behalf of its sister company, Host Student Living.
The part three-, part six-storey purpose-built complex will deliver 172 bedrooms on the site of the existing Carmoor Road Garage and Ciara’s Tots day nursery, which will be demolished.
Designed by Lechler Hayes Architects, the building will link to the existing student development, Brook Hall, which fronts Upper Brook Street.
Host Student’s managing director, John Nesbitt, said: “Our plans will help to meet the ongoing need for Purpose-Built Student Accommodation in Manchester and will provide students with a safe, secure, and conveniently located place to live as they embark on their time at university.”
Maddox Planning is the scheme’s planning consultant. TPM Landscape is the landscape architect. Vectos is the transport consultant.


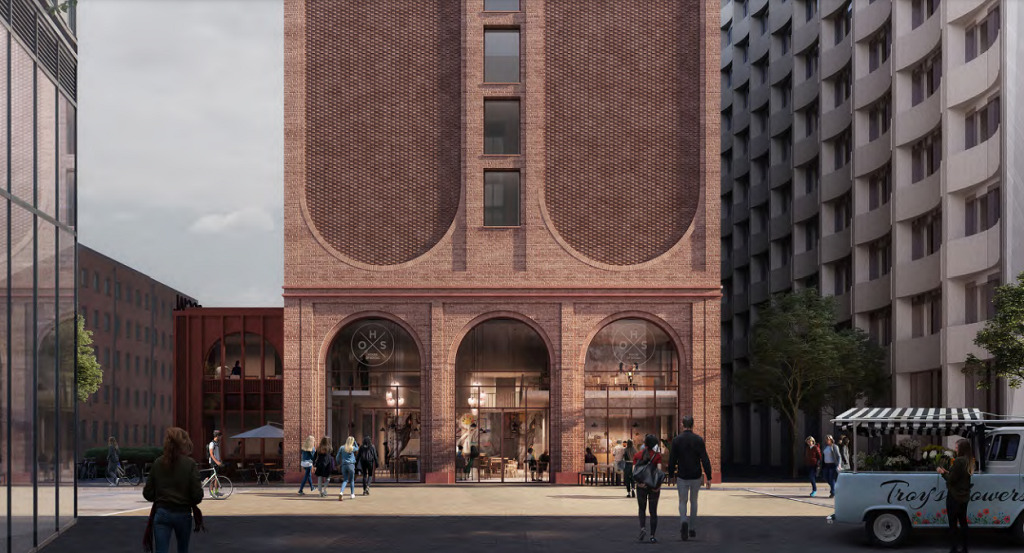
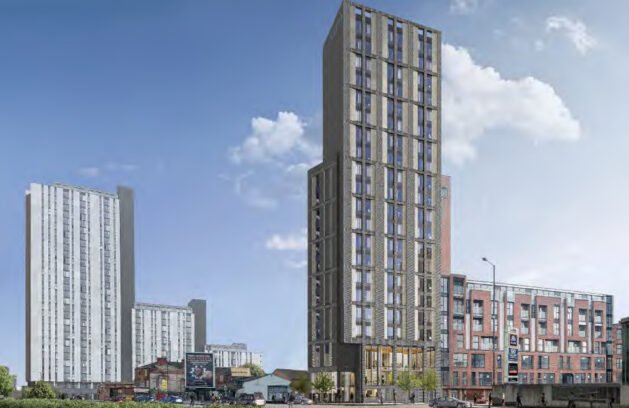
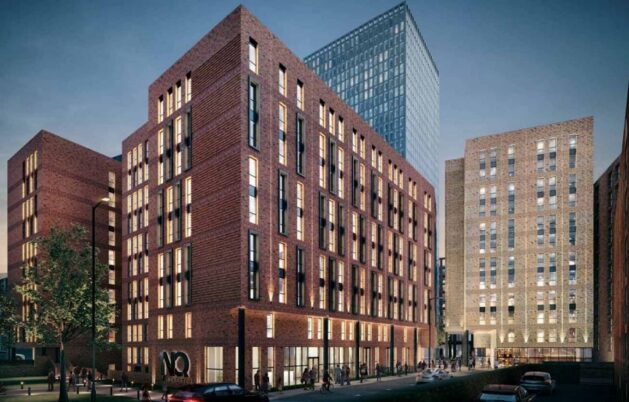
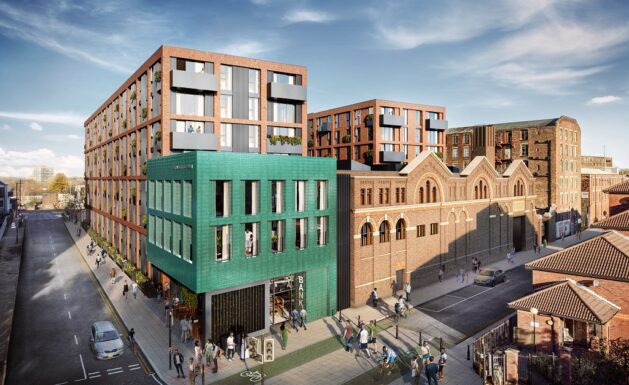
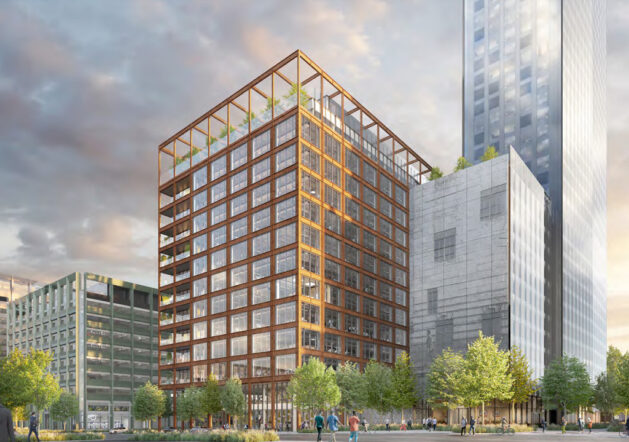
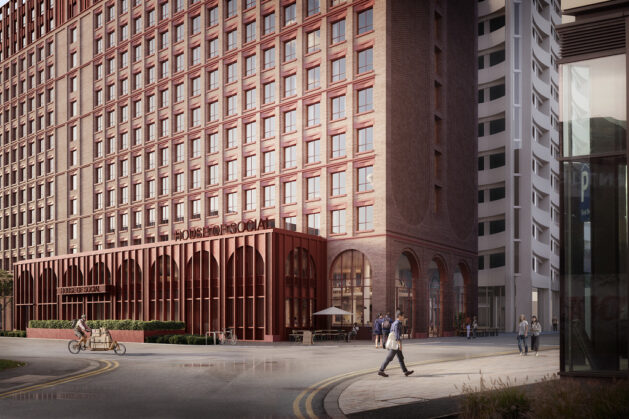
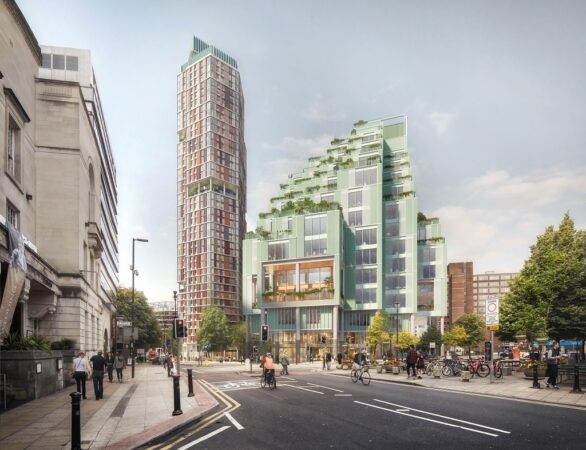
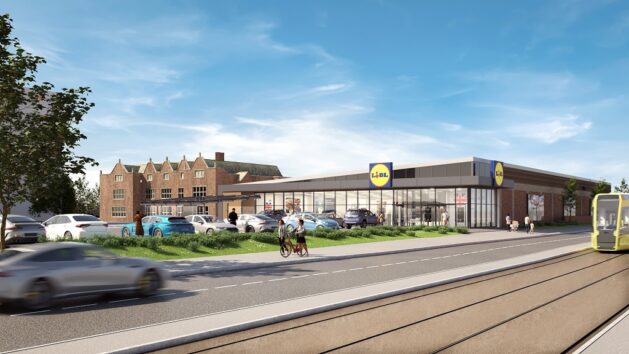

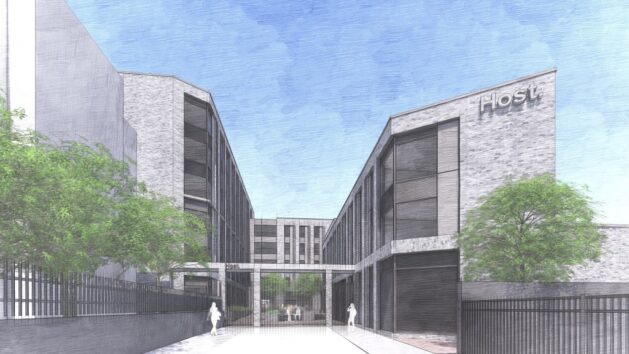
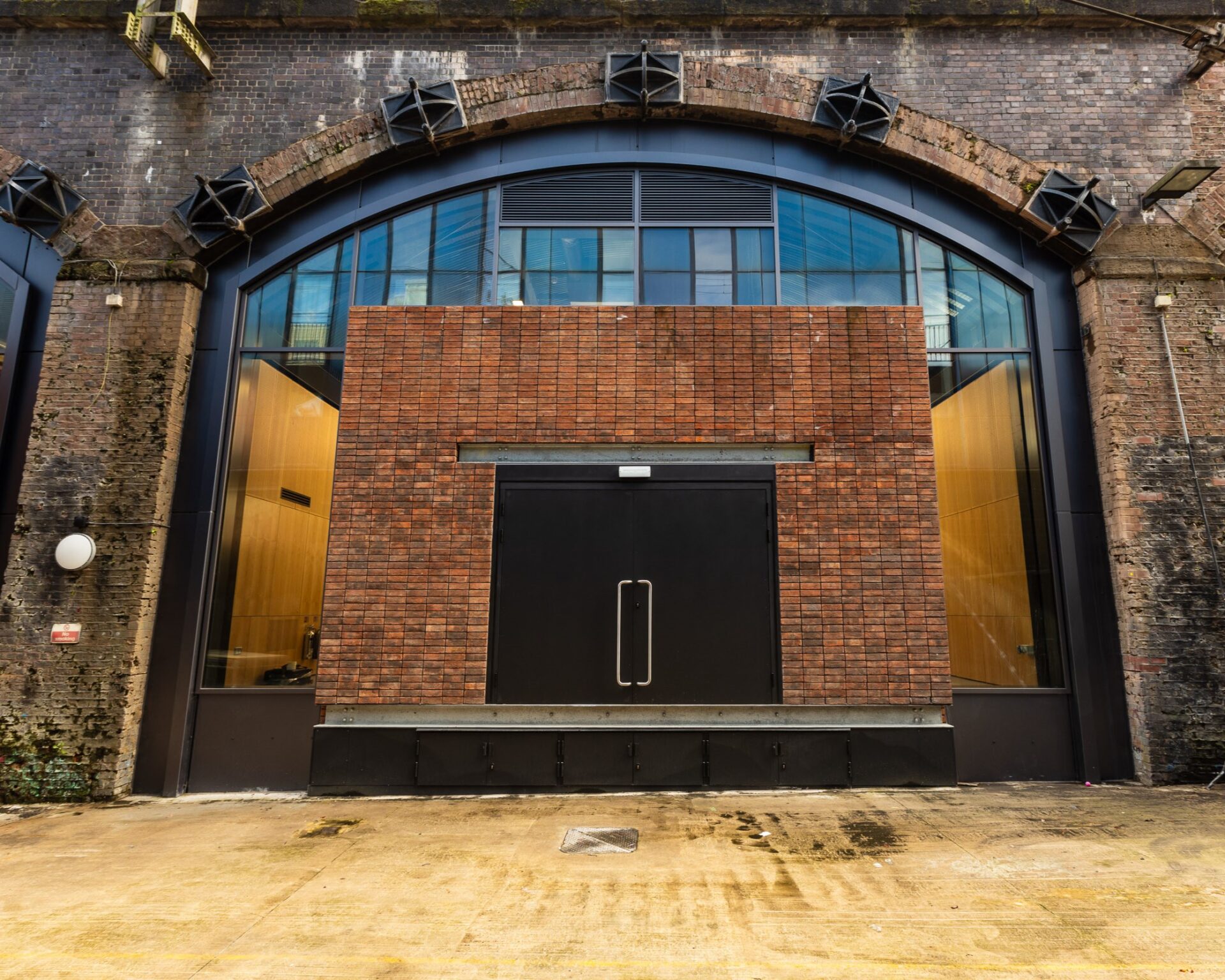

Very bold and shows the intention to would be inward investors- good move Manchester
By Stuart wood
Excellent news. Every single one deserved to be approved. Manchester really is going from strength to strength in terms of development
By Steve
Carmoor Road Garage being demolished is a travesty.
By Skoda Fabia
No real statement towers here. Where are the 80 storey developments?
By Giant Skyscraper Fan
There should be flats on top of the Lidl site.
By CG
“At the meeting, it became clear that affordable housing provision and public realm improvements are at the forefront of local residents’ and councillors’ minds.”
821 homes, 1,762 student beds, 742,000 sq ft of offices, a hotel, a school, and a Lidl but, what, less than 150 affordable homes? That would seem to slightly undercut this comment.
By Salfordian
Hi. These were contentious topics at the meeting yesterday, highlighted by councillors, local residents, and the chair. S
By Sophie Rennie
Are the developers providing new schools hospitals sewers?
By Steve
On the 1NQ scheme it says 20% are affordable yet the committee report says an offsite contribution of £250k. Which is it- can this be confirmed please?
By Are we sure?
It has been confirmed that it is £250k contribution. This has been amended in the article – thanks! S
By Sophie Rennie
That house of the soviets looks like something from post-war Eastern Europe.
By Anonymous
For the Gt Ancoats St scheme – objection to removing the right turn on to Gt Ancoats St from Laystall St is well founded, it’s going to cause problems.
By Boom
Delighted to see such progress for Manchester and the NW whilst equally despairing and what is not going on in Liverpool . I confidently predict most of these schemes would never have been passed by the current low rise, anti development and business council planners and Councillors. Its actually so sad to witness this managed decline of our own city by the people charged with improving and developing the city . Tragic
By Paul M - Woolton
Yet again, more student accomodation and more apartments. Manchester needs more family homes not expensive apartments. There are already a lot of student blocks taking over the city, we don’t need any more. There are thousands on the housing waiting list in need of houses.
By Jonathon21
Still shocking the Lidl doesn’t have more density in that Chorlton location, e.g. apartments above.
By Ste. H
A lot of Chorlton will not be welcoming Lidl. This is an utterly ludicrous approval. So a supermarket has been shoehorned into a junction that is crazy already that has a dual carriage way and a tram line through it amongst many schools with 4k pupils literally at the junction.
By BAM
Great news for Manchester, almost £1 billion of new investment, thousands of construction jobs and a guaranteed pipeline of development. It is at the same time tragic to see the widening gulf between Liverpool and Manchester and hard not to feel that the investment case for Liverpool is weakening by the month. Hopefully the city will signal very clearly a new appetite for bold, focussed and deliverable development and investment very soon.
By Alan
@Paul M, couldn’t agree more Sir. Genuinely believe people need to come together and act now to get these people out of office before it’s too late. This managed decline has gone on far too long, soon it’ll be too late to salvage anything. I’ve thought about creating a group dedicated to removing them from office by highlighting their incapability which in my opinion boarders on negligent!
By mike
All Todo with the biggest agenda. More people in little space. Other madness with little care for the true Mancunians.
By Mike
@Jonathon21
Some students are having to commute from Liverpool there is that much of a need for student housing! I agree that there is a major need for family homes, but towers in the city centre are not for families. The suburbs and greater Manchester towns need to up their game and build a tonne of new, quality, 4/5 bed family homes and if they have to build on the green belt to ensure that every family gets a garden and a decent amount of space, then so be it. As for student tower blocks, keep them coming, (same with high-rise towers for young professionals). Build them tall and in the city centre where you can to attract as many students and young professionals to Manchester as possible. A lot of them will stay and with a highly educated young workforce, comes quality jobs for everyone!
By MC
Its fantastic to see so much investor activity in Manchester, the planning dept.there could teach a few tricks to other cities around the country, its fast efficient and but thorough, refusing when needed, good on them….it goes a long way to explaining why investors chose Manchester so often.
By Cristoforo
Going to see some big changes in Manchester soon. This is just the start. The atmosphere is already electric.
By Anonymous
Redevelopment of inner city can only be good.Will it end up like a concrete jungle. One site proposes 30 trees. Try 3000.
By Steve Oates
Whilst I’m all for investment and jobs I’m really surprised by the lack of innovation as far as green spaces . We need to look to other countries for help in adding simple living walls on sides of buildings.. this will go a way in helping with car emissions. Lost a trick. Don’t know why councils are demanding this as part of projects to help with our green targets
By Amanda
If I live in a high rise apartment, which I own , how do I get a full rewire in 15 years time when my neighbour has the same wall structure
By Toby Jackson
A lesson here for UK provincial cities, if you want to attract young, energetic, ideas driven people , and grow your population , you have to build high in the city centres. The younger element don`t want 3/4 bedroom properties, that`s for the suburbs later in life, there`s no point in wasting valuable inner- city land on suburban housing.
By Anonymous
On Albert Bridge House if sustainability was at the heart of your plans you shouldn’t be knocking down the existing buildings on the site which would be ideal for re-use as a hotel or residential development.
By Anonymous
You won’t Toby, that’s not how apartment buildings work. It’s not the same as stacking one house on top of another. Hope that helps.
By Anonymous
Manchester is clearly doing something right, the amount of jobs , investment and infrastructure coming never seems to stop. Further out from the city centre we need more social housing and Andy needs to finish the whole transport integration thing right across the whole of GM. It’s happening though.
By Anonymous
The bigger housing which people crave and is clearly needed, is happening in the Doughnut ring. There is some good quality housing being built in Miles Platting and Gorton, plus Great Clowes street in Salford, is centre of building activity. The downside of these areas is, they are devoid of good local facilities. These areas don’t have the villagey feel of Chorlton, Prestwich and Didsbury, which means they become dormitories, rather than communities. Hopefully this will change. An area ripe from gentrification is Newton Heath. It has a high street, some grand homes, good open spaces, a canal, and a Metrolink stop. This is the next big Manchester story in my view.
By Elephant
Hi ya, MC: Your proposal of high-rise flats for students, young professionals in Manchester and homes for families in the towns around makes sense. That is where action is needed, green belt or no green belt. It makes sense. Thanks for that.
By Anonymous