Manchester to approve skyscrapers, hotel, and more at massive planning meeting
The city council is set to greenlight every single item on its agenda next Thursday, which features 750,000 sq ft of offices, 1,800 student beds, 800 apartments, a £50m community village, a 154-bedroom hotel, and a Lidl supermarket.
Great Ancoats Street Motto hotel
Application number: 135662/FO/2022
Dean Street Developments, Definition Capital, and Assured CMS have joined up to lodge proposals for a 154-bedroom hotel off Great Ancoats Street.
Architect SimpsonHaugh designed the scheme, which would deliver a 20-storey venue to be operated under the Hilton Motto brand.
Deloitte is the scheme’s planning consultant. Also on the project team are transport consultant Curtins and landscape architect Re:form.
NQ1 – Tariff Street
Application number: 135675/FO/2022
Proposals submitted by Axis Real Estate and Marco Living would see the surface car park between Tariff Street and Port Street converted to deliver 267 homes.
Architect Leach Rhodes Walker designed the scheme, which would create two residential blocks ranging from nine to 12 storeys.
The project would feature a mix of one-, two-, and three-bedroom apartments.
Avison Young is the planning consultant. TPM Landscape is the landscape architect.
Ancoats Works
Application number: 133324/FO/2022
Kamani Property Group and Capital&Centric have joined forces to submit £50m plans to transform the former Ancoats Works into a community village, featuring 193 homes across four buildings.
Designed by Architect BDP, the scheme would deliver 183 apartments, as well as 10 duplex apartments.
A 3,000 sq ft flexible community space is also proposed.
Currently a vacant storage depot, the project would retain Ancoats Works’ historic façade. All other buildings on site would be demolished.
One Medlock Street
Application number: 135419/FO/2022
Development partners Dominvs Group and Whitbread are proposing to demolish the existing Premier Inn at One Medlock Street to deliver a 13-storey office block, as well as a separate 37-storey student accommodation building.
The office block would offer 392,800 sq ft of employment space, while the apartment building would create 1,014 bedrooms and more than 3,000 sq ft of retail and leisure space.
Jon Matthews Architects designed the project. Also on the project team are landscape architect Planit-IE, planning consultant Turley, environmental consultant Vectos, and project manager Cumming Group.
House of Social – First Street
Application number: 136170/FO/2023
Vita Group’s plans for the first House of Social would see a 14-storey building featuring 576 student bedrooms.
Designed by Tim Groom Architects, the scheme would also see the creation of a 14,000 sq ft food hall on the ground floor with a central bar and five independent kitchens.
Of the 576 bedrooms, 86 would be affordable.
Deloitte is the planning consultant for the scheme. Planit-IE is the landscape architect. Vectos is the transport consultant.
Albert Bridge House
Application number: 135834/FO/2022
The 18-storey brutalist building off Bridge Street would be demolished under Oval Real Estate’s plans to make way for a 19-storey Grade A office building, as well as a 45-storey residential building.
Designed by architect Studio Egret West, the apartment block would feature 367 homes. The office building would offer 350,000 sq ft of floor space.
Proposals also include more than 1.2 acres of outdoor amenity space and both buildings would provide ground-floor retail space.
The project team includes planning consultant Avison Young, transport consultant Curtins, and landscape architect Urban Green.
Mauldeth Road West Lidl
Application number: 135647/FO/2022
Discount retailer Lidl is eyeing the Chorlton site to deliver a 22,000 sq ft supermarket.
The shop would provide a 14,000 internal sales area, featuring an in-store bakery.
The proposed store would be Lidl’s first in Chorlton. The closest branch to this area currently is on Chester Road in Old Trafford.
This application was deferred at a planning committee meeting in March, with members minded to refuse the proposal with concerns expressed related to highway safety and traffic management.
Updated plans include the installation of speed bumps, speed indicator devices, and a pedestrian guard rail. Officers are now minded to approve the application.
The project team includes planning consultant Rapleys, architect Space, transport consultant SCP, and landscape architect FDA.
Bignor Street Park school
Application number: 135936/FO/2023
Known as Olive School, plans for the Cheetham Hill site off Heywood Street would create a 420-pupil school.
Bowker Sadler Architecture designed the scheme, which would deliver the two-form entry primary school, adjoining car park, and multi-use games area on the northern section of the three-acre area of green space.
The southern half of the site, currently occupied by a cricket pitch, would feature a sports pitch and community batting nets.
Conlon Construction is in line to build the primary school. Avison Young is the scheme’s planning consultant.
Carmoor Road
Application number: 135576/FO/2022
Tiger Developments is proposing to build a part three-, part six-storey purpose-built student accommodation to provide 172 bedrooms.
The existing Carmoor Road Garage and Ciara’s Tots day nursery on site would be demolished under the plans designed by Lechler Hayes Architects.
If approved, Tiger’s development would link to the existing student development, Brook Hall, which fronts Upper Brook Street.
Maddox Planning is the scheme’s planning consultant. TPM Landscape is the landscape architect. Vectos is the transport consultant.


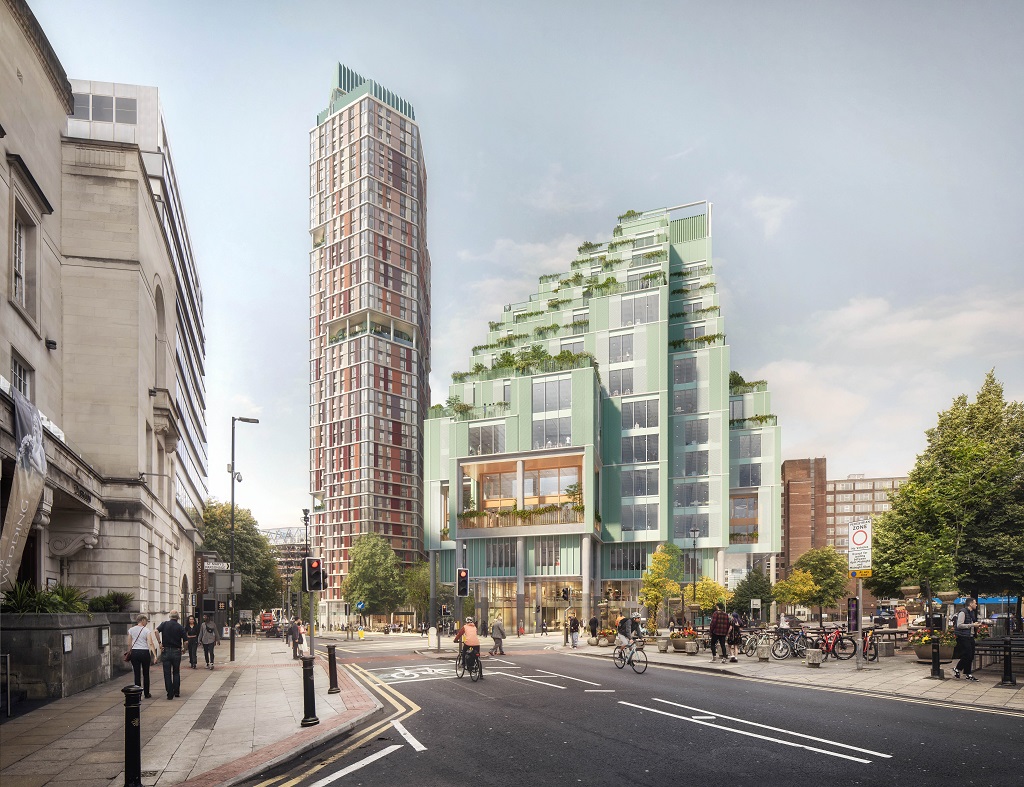
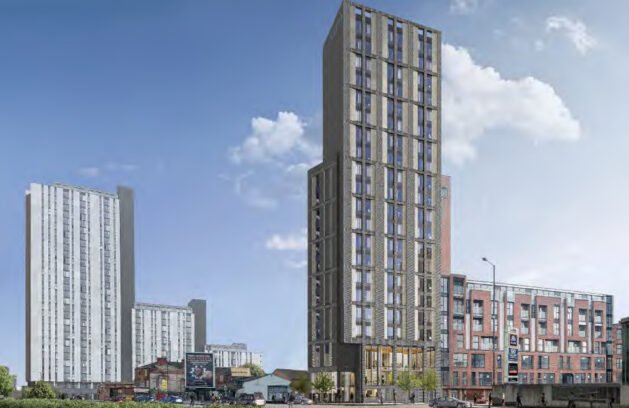
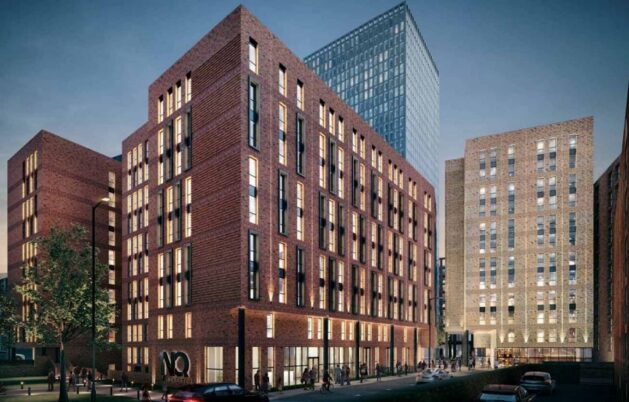
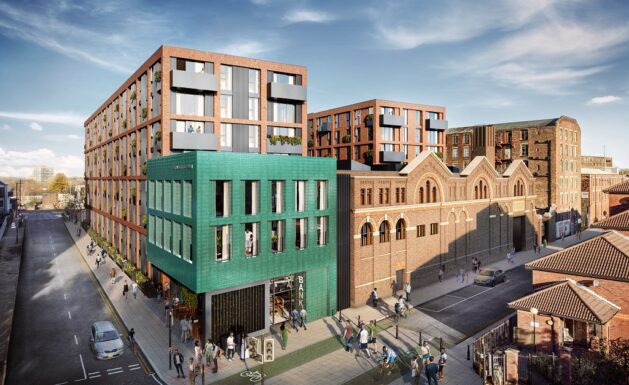
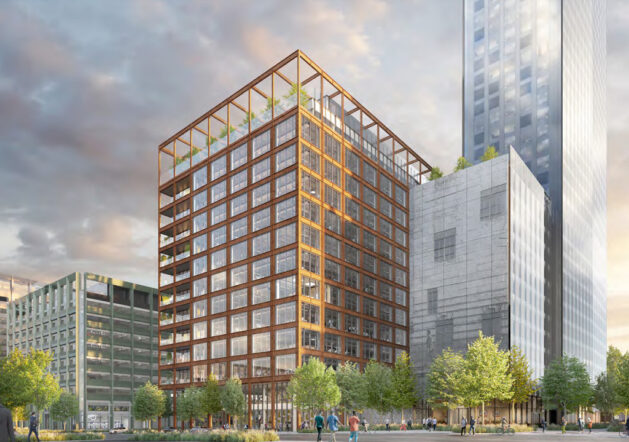
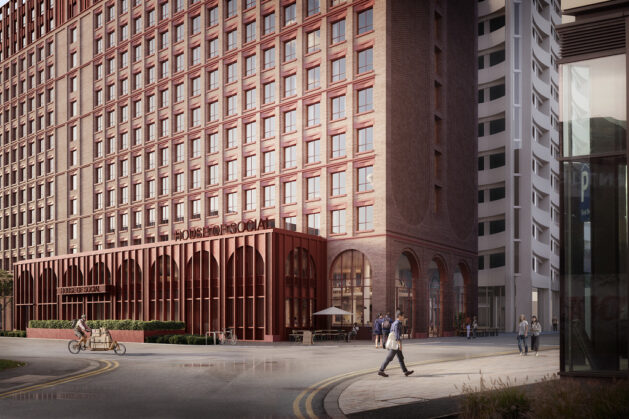
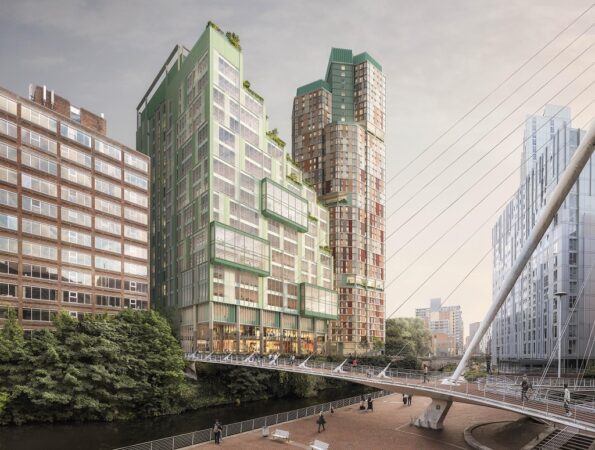
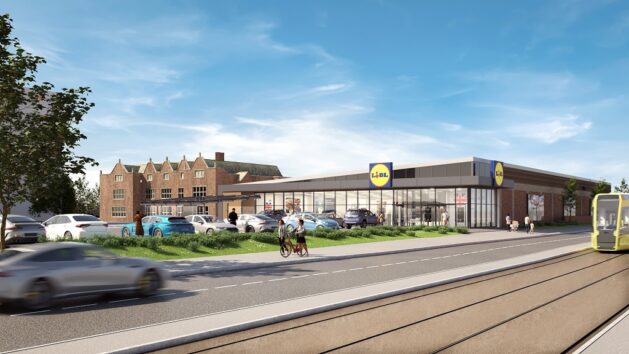
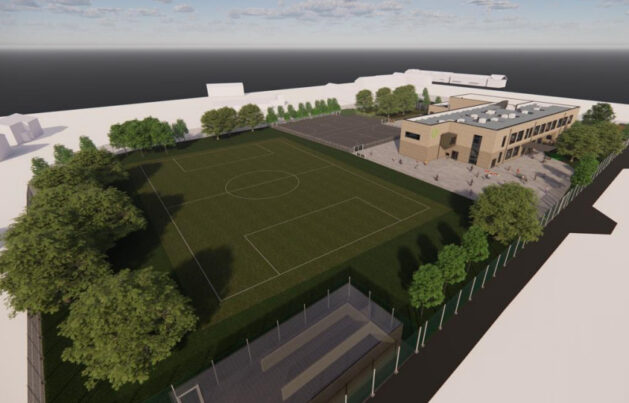
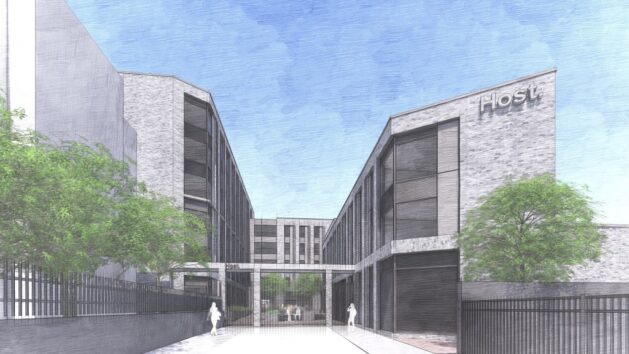
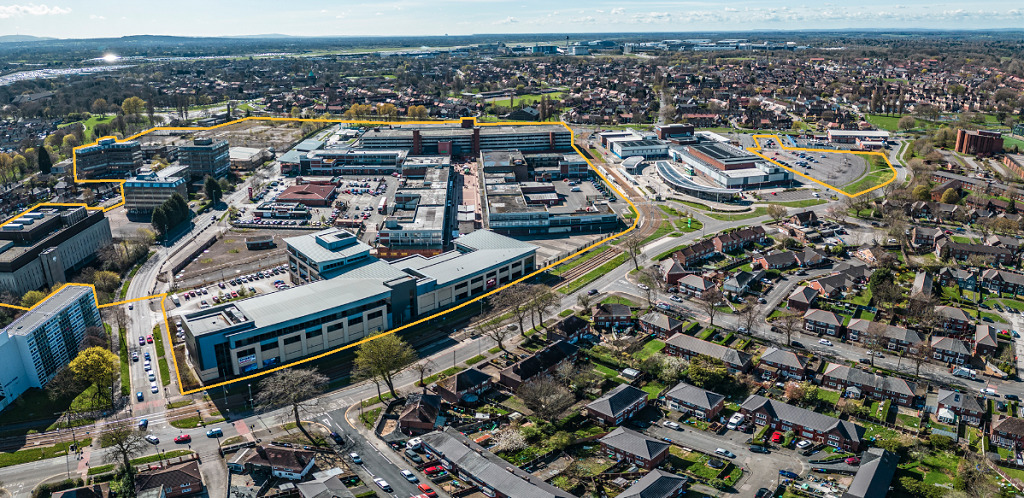

Truly dated & awful .
By Anonymous
The Albert Bridge House development looks amazing, but I belive it is only 147m tall, its such a shame they couldn’t add a couple of floors to make it an official skyscraper!
By MC
Manchester will allow anything just to get the mass absolutely not a good look.
By Anonymous
Albert Bridge Tower is amazing but… I think we should be thankful we are getting such an amazing design rather than another glass tower irrespective of the height. The office black is equally stunning. Looking forward to Motto starting with the high quality materials suggested.
By Andrew
All of these proposals are great. A big yes from me!
By Anonymous
Great news about the Lidl! Massively needed in the area, look forward to seeing this get built!
By Chorltonvillain
Albert Bridge House one of the best towers proposed in ages. Some cracking proposals for that area coming through.
By Bob
Fantastic stuff. Build, build, build!
By ray von
They should keep the black tinted windows from the current Albert Bridge House. They are stunning. The dreary square behind it, needs pedestrianising and greening with some decent foliage, in fact they could extend it to Parsonage Gardens.
By Elephant
Really exhausting to see Simpson&Haugh name everywhere. They’ve created so many modern day eyesores in Manchester, when is it going to end. One Port street, swan street, first street south, the list goes on and on.
By Michael
So much bad architecture, no relationship with the surroundings
By Ds
The Albert Bridge House has an interesting design and good use of roof space, but the use of lime green cladding looks utterly disgusting and severely outdated. What is wrong with brick or glass?
House of Social has the right design with nice curved arches on the ground floor and the use of brick. This will definitely stand the test of time.
By LS
Manchester is booming! Get them all built! Let’s go!
By New Wave
A pipeline of investments that any UK city would be envious of. Manchester construction is truly booming and its great to see.
By Cristoforo
Blah blah blah blah blah……..wish someone would filter out all the negative nonsense on here. Come on who do you want to design building in the best city in the Uk . If you don’t like egret west, Tim groom, JMA, Simpson haugh, LRW who do you want? As for elephants liking the 1990’s glass in ABH…..I’ve heard everything now!!
By Mcenroe
There are very few brownfield sites in Chorlton and the other South Manchester ‘burbs. That Lidl scheme is such a waste, especially seeing as it’s next to a Metrolink stop. It could easily be multi-storey and have apartments on top.
By Lidl Time To Waste
Not one of these is an attractive scheme. They are all incredibly generic and not one has the ‘wow’ factor.
By Heritage Action
I love every single of developments in Manchester. Everything is just brilliant. No negative comments are allowed.
By Toast Rack
I have to admit, there are a few good ones there. Manchester’s progressive outlook is nothing short of impressive, even if you’re not a fan of the architecture.
By Evertown
That Albert Bridge House looks crazy. I like it. Considering what’s there now I’d say it’s a big improvement.
By Anonymous
House of Social looks beautiful IMO and has a Mancunian edge. This is what Manchester should be building.
Quite like Albert Bridge House.
By Fair Play
There you go…..toast rack is on message. Seriously though nothing wrong with constructive and informed criticism. The trouble is that most of the negativity on here is neither
By Nasty
I agree with MC, the Albert Bridge development is by far the most attractive. Thank Cliff that fugly building is going at last!
By Bernard Fender
To the commenters who are saying Albert House is generic or outdated, what are you comparing it to exactly?
By Genuine Request
Im all for the saving of facades and am pleased they have done it on Ancoats works but it does feel a bit disingenuous to then just plonk a couple rectangles behind it. Architects really get off on this contrast between vernacular and modern and its cool sometimes but not always – particularly when it looks like value engineering because squares are easier to deal with. Its genuinely not a bad scheme id just like to see some more creativity than a box. Minimalism has finally got boring.
By H
Not enough height on these towers for me
By Giant Skyscraper Fan
Who can afford yet more unaffordable buy to let housing in the city centre? These projects popping up all across the city centre is all about council tax revenue but the roads around them, like most parts of city, are either closed or in urgent need of resurfacing which never gets done. Meanwhile, all the council estates in the suburbs are left with ghastly overgrown green verges & open spaces. This council needs binning… 🤨
By Mike
The first comment just shows some out of towners on here not even pretending to read the article. A few great designs on here and so much development will inevitably generate a certain amount of jealousy. Understandable to a degree.
By Anonymous
Wow , so much development in one meeting! The scale of investment in Manchester is simply staggering.
By Tom
Motto hotel AKA Blotto Hotel = Nope!!
House of Social = another good effort from Tim Groom.
By MrP