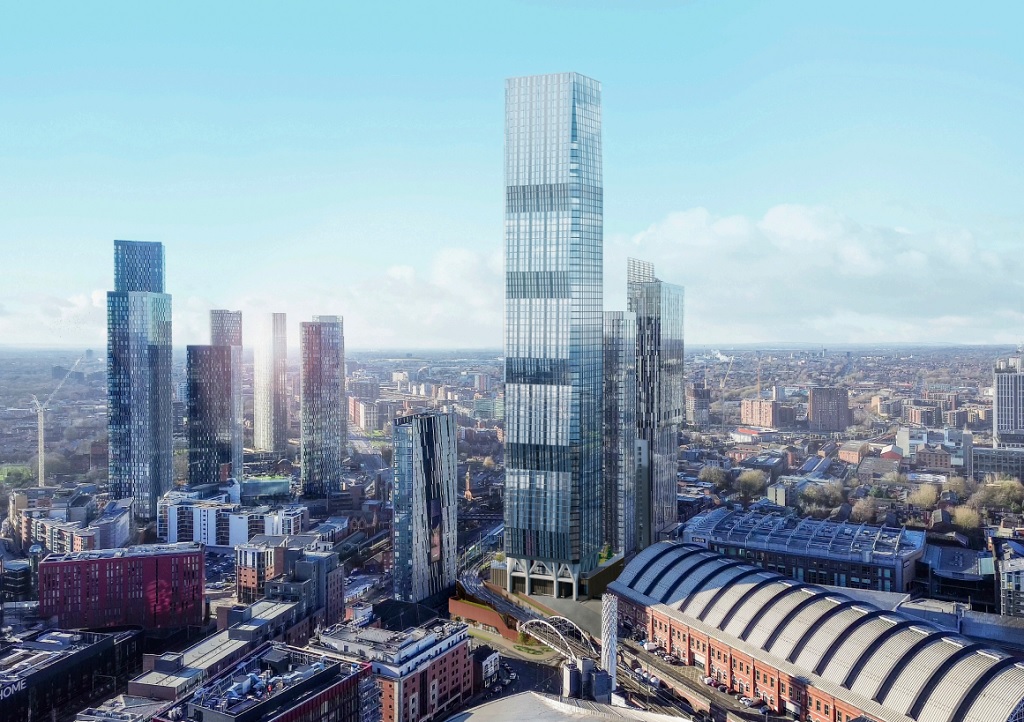Marco Living proposes Palatine Road resi
Three buildings would be demolished and replaced by 70 homes across apartments and townhouses in the south Manchester suburbs, a scheme designed by OMI Architects.
Plans for the project have now been lodged with Manchester City Council.
Prepared by OMI on behalf of Marco Living, the plans for 232-236 Palatine Road set out the developer’s intention to bring down the three existing residential buildings on the plot, which currently include 22 dwellings, and replace them with a new-build project.
This would comprise 54 one, two- and three-bedroom apartments in a single building fronting Palatine Road; and 16 five-bedroom houses, combining townhouses and semi-detached homes, either aside of a central landscaped podium atop a parking area.
- BOOK NOW: Place RESI 2025
There would be 48 parking spaces for the apartment building, eight at the front and the rest in this lower ground parking area. Each house would also have a garage space in the parking level.
Atzaro Real Estate is the development manager, responsible for pulling together the design team and leading on meetings with the local authority.
Ashton Hale is the planning consultant for the project, and DEP the landscape architect for Manchester developer Marco, which counts the 1NQ city centre scheme among its project roster.
Tim Claxton Property advised on viability, filing an assessment that concludes that due in part to development costs and “abnormal” flood mitigation requirements, the project cannot sustain “planning contributions in the form of affordable housing or otherwise”.

A landscaped podium will sit between the houses, to the rear of the apartment building. Credit: OMI Architects
Within the Didsbury West ward, the site is close to the boundary with Northenden and 200m from the River Mersey. The site sits across the road from Withington Golf Club, and is bound to the rear by scrubland associated with the adjacent Britannia hotel.
Although the proposed apartment building is a single structure, it is designed as three solid “elements” with setback areas to reduce visual impact.
Feedback received as the designs have taken shape have led to the number of apartments in the front building being reduced from 59 to 54, and the building going from six storeys to five to better fit the area’s context. A pitched roof was also removed to further reduce scale.
Towards the end of 2024, a series of discussions were held with the council, covering such areas as bio-diversity net gain and affordable homes.
The proposals can be viewed on the MCC planning portal with the reference 141813/FO/2024.





This sounds like exactly the area that recently flooded
By Paul
Hi Paul, The site is located in flood zone 3 which means it is at high risk. The design includes mitigation measures that you can read more about in the planning documents. Best wishes, Dan
By Dan Whelan
Didn’t this site just flood like there was no tomorrow?
By John W
Hi John W. The site is located in flood zone 3 which means it is at high risk. The design includes mitigation measures that you can read more about in the planning documents. Best wishes, Dan
By Dan Whelan
Bland
By Anonymous
Monstrosity like the cheap flats littering Altrincham
By Anonymous
Interesting that the flood risk mitigation strategy effectively uses the basement parking space & townhouse storage as a sacrificial flood basin. Wonder what the insurance premiums will look like…
By Anonymous
Why is the demolition necessary? I don’t think developers should tear down beautiful historic buildings that already provide much needed high density housing and replace them with bland rubbish – isn’t there enough derelict land behind the three houses to build some more apartments and green space on?
By M I Grant
I like this scheme and think it is wise to remove the 3 old buildings to make way for a lot more housing (always a shame to lose history, but we cannot keep all history). I am surprised that underground parking is been considered in Flood Zone 3. However, basement development. The mitigation must be very robust!
By Anonymous
Once again the pre-application planner’s personal preference for no balconies overrides what’s in the best interests of future occupants.
Surely here of all places, in a relatively quiet and green location, residents of the flats should be able to enjoy their own private outdoor space in the form of a balcony or terrace. The council’s no-balcony dogma really does need to be challenged.
By Balcony watch
FZ3, what could possibly go wrong!
By It’s moist!
This is shocking. Demolition of three Victorian buildings to erect this garbage? Are these guys for real. After your planning rejection I’ll give you a free piece of consultancy advice, don’t copy and paste something that could pass as a student hall of residence in Crewe for a super prime area. Use the existing buildings and build round the back of them. This proposal is actually funny it’s so bad.
By Dr B
Please keep the front villas and put a new apartment block at the back of the site (raised up and with nice balconies).
By Craig D
I don’t know whether to laugh or cry at this, you do know this area has been flooded last week, people had to be rescued & cannot get back home yet until the electrics have been made safe. It’s an ugly looking monstrosity, very much out of keeping with the Mersey Valley idea. Never mind, once it’s underwater nobody will notice.
IT’S IN A FLOOD PLAIN !!!
By Janet Breeze
I think this will struggle given the flood risk, despite the mitigation
By Patrick DJ