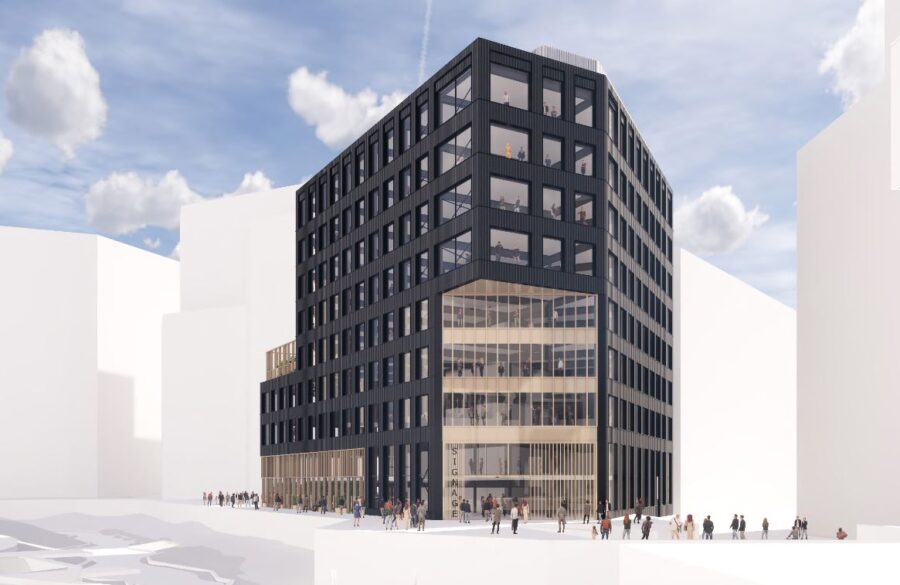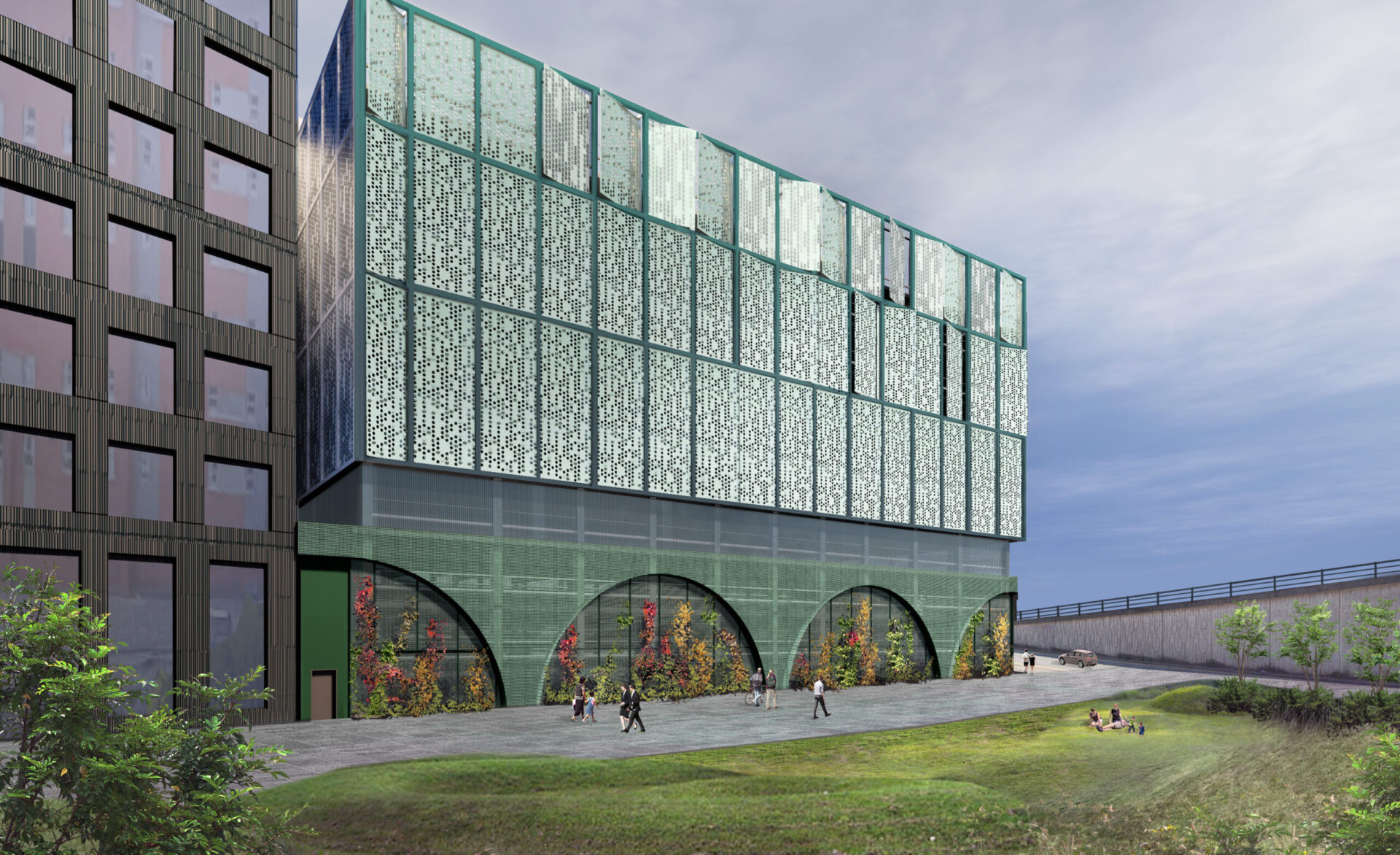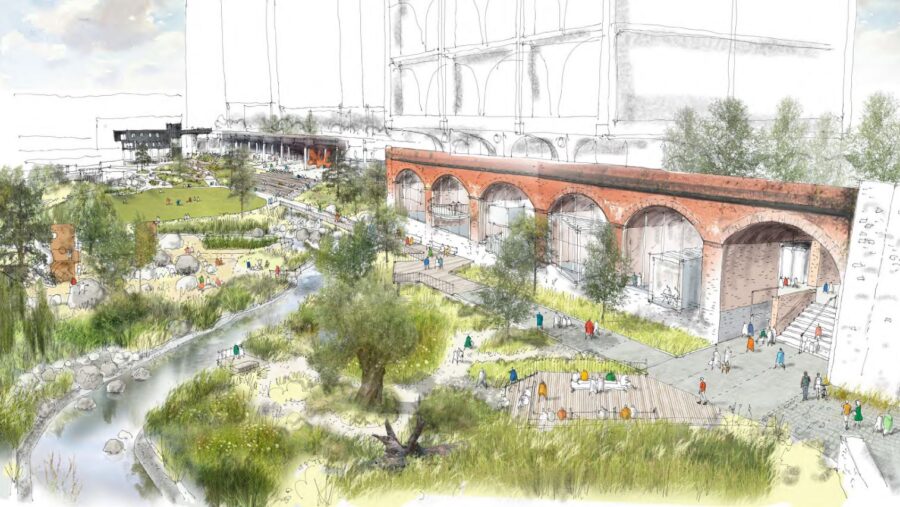Mayfield vision unveiled as plans go in for £1.4bn transformation
The Mayfield Partnership has put forward the first phase of its £1.4bn masterplan next to Manchester’s Piccadilly station, featuring a 70,000 sq ft office and the city’s first public park for more than a century [GALLERY].
The opening phase of the wider masterplan is to feature the 6.5-acre public park around the River Medlock with a 70,000 sq ft speculative office alongside. There will also be a 545-space multi-storey car park delivered as part of phase one.
See below for images
The milestone represents the first major planning application at the £1.4bn site, which could provide 1,500 homes, a 650-bedroom hotel, retail and leisure space, along with more than 800,000 sq ft of offices.
The park is central to the first phase planning application. Set to cover nearly seven acres, the park includes more than 121,000 sq ft of soft landscaping, nearly half of which will include riverside habitat alongside the Medlock.
There will also be a riverside walkway overlooking the park; 146 newly-planted trees; a wetland boardwalk including riverside planting; south-facing seating and steps with a capacity for up to 500 people; a terraced garden with nearly 6,500 sq ft of rain garden planting; and 365m of opened-up river. Studio Egret West is the architect.
The park is divided into several sections with seated steps backing on to the existing Mayfield Depot, with the “wilder” areas of the park situated to the eastern end.
The office at Baring Street, due to be developed speculatively, has floor plates of 10,700 sq ft and has been designed by Bennetts Associates.
The building has been designed to maximise views of both the proposed park and the Mayfield Depot, as well as creating ground floor public amenity space. Here, it is understood the intention is to have multiple lets rather than a single-let office, depending on tenant demand.

The proposed office
Meanwhile, the multi-storey car park will be next to the Mancunian Way and also on Baring Street adjacent to the proposed office. Reaching 10 storeys, there will be around 56 parking bays per floor.
Its lower elevations will feature steel arches while the upper floors will be clad with perforated aluminium panel. Vertical climbing planters will be placed at the bottom of each of the arches to allow a “green” façade to the lower part of the building.
The submission of the planning application follows public consultation earlier this summer; Manchester City Council has yet to set a date to discuss the phase one application.

The Mayfield Partnership, which has submitted the application, is made up of U+I, LCR, Manchester City Council, and Transport for Greater Manchester.
Richard Upton, chief development officer at U+I, said: “The last three years of consultation, planning and opening up Mayfield to a variety of community uses and major events has re-introduced Mancunians to a forgotten corner of the city with huge social and economic potential.
“Submitting our first formal planning application is an important moment in realising that potential and we are excited that our vision for a world class neighbourhood for businesses, residents and visitors is taking shape.
“We have been delighted by the overwhelming positivity response to our recent public consultation on Mayfield Park and look forward to starting work on this amazing new amenity for the people of Manchester.”
Proposals for an additional 220,000 sq ft office were revealed earlier this summer and a planning application is expected to follow in the coming months. Mayfield has long been rumoured as the target for Barclays Bank’s 600,000 sq ft office requirement, with market rumours circulating since last year that the bank had been looking to agree a deal.
Talks are ongoing with the bank but it appears unlikely that either of the Baring Street campus offices are being targeted; Place North West reported in August this year that Barclays is eyeing a “campus style” development elsewhere in the Mayfield masterplan at the Mayfield Depot part of the site, where a number of large-scale office towers are planned.

A view of the park looking West




