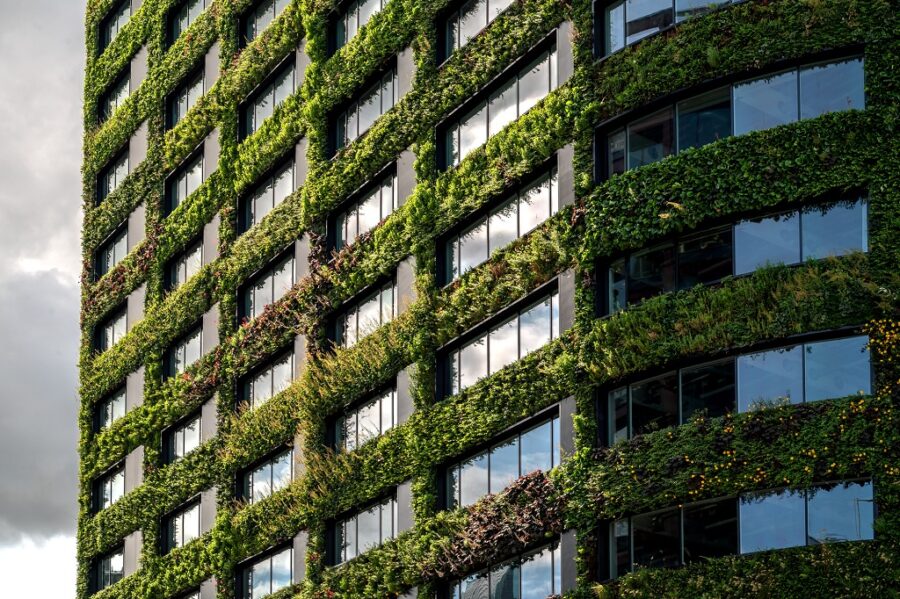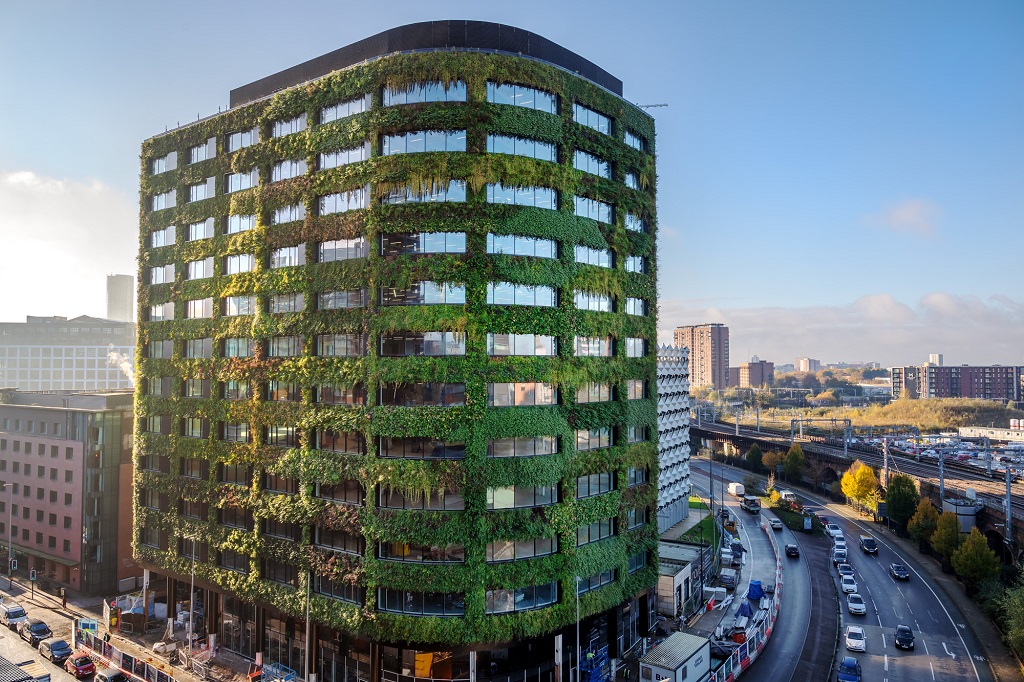‘National icon’: ECF’s £36m Eden completes
A 12-storey office block has grown from an old surface car park in Salford, its construction wrapping two-and-a-half years after main contractor Bowmer + Kirkland broke ground.
Eden is the work of English Cities Fund, a joint venture between Muse, Homes England, and Legal & General. Part of ECF’s £1bn regeneration of Salford Central, Eden sits green and proud at the corner of Stanley Street and Irwell Street in the New Bailey district.
It may feel odd to use “grown” to describe the completion of a project – but in Eden’s case, it’s befitting given the building’s most recognisable feature is its massive living façade comprising more than 350,000 plants, from strawberries to ferns to bluebells.
“It does feel like the building has grown, doesn’t it?” mused Phil Marsden, managing director of Muse in the North West, in a conversation with Place North West.
Marsden has been working on Eden since it was just a seed of an idea. He recalls standing in the Muse boardroom at Riverside House in Salford, looking out on the surface car park across Irwell Street and wondering: “What can we do here?”
Back then, Eden had the less glamourous moniker of New Bailey Plot A3. It was to be an experiment. What would the most sustainable office block look like in reality? It would need to be energy efficient, net zero, and low on embodied carbon. More than just focusing on energy stats, the building was to help boost biodiversity and promote wellness.
“It was very ambitious,” Marsden recalled. “We wanted to push it, but we wanted to make sure we would actually build it. We didn’t want it to be something that sat on the computer and never actually got done.”
That was the task ECF threw at Make Architects, sustainability expert Cundall, MEP engineer Atelier Ten, and living wall guru ANS Global. Later, Civic Engineers would be brought in by Bowmer + Kirkland to further decrease the carbon footprint of the scheme.
Green credentials
The result is a 115,000 sq ft office block with 664kg of carbon dioxide per square metre. For perspective, in 2021 – when Eden received planning permission – the embodied carbon for “building as usual” was 1,000kg of carbon dioxide per square metre, according to a report from the World Business Council for Sustainable Development and Arup.
To have as little carbon emissions as possible, ECF and its partners embraced a fabric-first approach, reusing and reducing materials as much as possible. This included repurposing former gymnasium flooring from the University of Central Lancashire for Eden’s lobby.
Passivhaus principles fed into the insulation, and the building has a 60:40 solid-to-glazing ratio. There is no basement either – another source of carbon saving.
Other initiatives included using air-source heat pumps and raised access floors. For the living façade, an irrigation system capable of using harvested rainwater to hydrate the plants was crafted.
The wall itself has a purpose beyond just looking good. Plants were chosen specifically for their ability to improve biodiversity, remove pollutants in the air, and to lower urban temperatures.
- READ MORE: How will Eden’s living wall work?
In terms of wellness provision, there is space to store 150 cycles and changing rooms for those commuters. A wellness suite can be found on the mezzanine, complete with treatment rooms and a studio.
Eden has achieved a 5.5-star NABERS Design Reviewed Target Rating and is on track for a BREEAM Outstanding rating and to secure WELL Platinum status, according to Stuart Fraser, lead architect at Make Architects.
Fraser also pointed out another Eden achievement: “We’ve exceeded the UK Green Buildings Council’s 2030–2050 office base-build energy performance target, achieving 41kWh/m2/yr – a high target when compared with the NABERS targets of 55kWh/m2/yr for 5.5 stars and 35kWh/m2/yr for 6 stars,” he said.
‘Greenprints’ and national icons
Simon Wyatt, sustainability partner at Cundall, also took a moment to praise the office block.
“When we embarked on this project, the aspiration to make Eden ultra-sustainable with ambitious energy and embodied carbon targets was out of the ordinary,” he recalled.
“The result as we come to completion is a best-in-class development that will be the ‘greenprint’ for the next generation of net zero buildings,” he added later.
Perhaps no one has higher praise for Eden than Salford City Mayor Paul Dennett.
“With its pioneering sustainability credentials and incredible façade, Eden isn’t just a local legend, it is a national icon, that we are truly proud of,” Dennett said.
“It’s a beacon of our city’s carbon neutrality commitments, it provides a blueprint for the future of the construction sector and is another bold testament to our city’s reputation for innovation,” he continued.
“This unique building and the positive visual impact it has had on the city’s skyline is a reflection of the inspiration and drive we have in Salford to think differently and innovate to make Salford a cleaner, greener, healthier place to live and work.”

There are more than 35 different plant species growing on Eden’s living exterior. Credit: Simon Buckley
Delivering the dream
Marsden agreed that Eden is “inspiring”.
“It’s been really rewarding to see it actually being delivered,” Marsden said. “That’s the thing and that’s the message I repeat: we actually built it. We actually delivered on the vision we set out. I think that’s a massive achievement and we are really proud of it.”
Eden’s sustainability credentials have been an asset when it comes to securing tenants – even if setting up shop at Eden requires a few extra commitments. Green lease agreements have been designed to ensure that Eden’s sustainable ethos isn’t lost when the building is operational.
Law firm TLT and business advisory company BDO have already taken on space, with others to follow in deals arranged by the building’s joint agents: JLL, Cushman & Wakefield, and OBI.
Marsden described the building as attracting “great interest”.
“I think that shows that when you do the right thing, it pays off,” he said. “That’s what Eden was about, doing the right thing.”
Next chapter
Marsden was keen to point out that Eden represents the start of a journey, not the end for Muse.
“Eden is a massive step forward, but we’ll just continue to do better,” Marsden said. “Eden will always get attention because of its façade – it’s recognisable and striking – but as a principle, we will always continue to do better.”
He pointed to other North West schemes like the Passivhaus-certified, fully affordable, 96-home Greenhaus – also in Salford – as an example of how Muse continues to push forward in sustainable development.
There are already a few lessons Marsden has in the bank from Eden. Next time, he’d like to pursue openable windows to help further boost sustainability. He also would flirt more with timber to help further reduce the embodied carbon, an idea Muse has already embraced in its St Helens regeneration scheme.
Those changes only come up when Marsden is pressed for an answer on what he would change about the project.
“I can’t really look at Eden and think we should have done anything differently,” he said. “We’re so proud of it.”
That pride is partly because when Marsden looks at Eden, he sees the building’s history as well as its final result.
“Eden’s been a lot of hard work,” he said. “A huge amount of people, talent, and passion has gone into that building. It’s a real success story.”





I like the look of this, but it’s got lots of dead planted areas. I fear this is virtue signaling with form over function, especially given the developers has built a huge ugly multi storey car park next door, such a missed opportunity
By Clare Lloyd
Missed opportunity what what, Claire?
By Anonymous
My only issue with this scheme is that 12 storeys really isn’t very much these days
By Giant Skyscraper Fan
I think this building is a great asset to the city. Visually, it looks like it belongs in Singapore (and is a pretty interesting contrast with the slightly grim looking road alongside it). I hope with adequate maintenance it continues to look great.
Kudos for the ambition. I’d love to see more ventures like this that strive for high standards.
By Andee
It’s the ugliest new build in Manchester
By DH
Any news on the above mentioned Salford regeneration? I haven’t heard they’ve broken ground on Salford Rise yet
By Anonymous
Singapore oh please i have been there and no buildings in Manchester/Salford come close please stop this now…….
By Anonymous
Green elephant
By mcleod
Can only assume the trolls in the comments have been lured in by the foliage..
By Anonymous
Ha ha, trolls do not like foliage ! TBH they don’t like anything that’s a little out of their rather limited world narrative. This is great, and a difficult thing to deliver. More please.
By Cal smate
Manchester needs a few more of these around the city centre and I think there is another ‘Green building planned just up from this where the old HMRC office is . The B1M on You tube did a great video on these type of buildings and how challenging they are to build and maintain which is why you don’t see many. Still, makes a welcome change from just concrete and glass.
By Steve
At 12:06pm Anonymous – Great, I’ve also been to Singapore. Didn’t for one second compare the cities of Manchester/Salford to Singapore. Merely commenting on the integration of greenery into the building and the urban environment is akin to what is more commonplace there.
By Andee
National Icon indeed considering Green Walls are banned by Salford Council amongst many others now due to fire regs.
By Wonderwall
There’s a green wall on Brewdog, they have to cut it regularly using a very loud petrol run vehicle
By Gilly
Something different. A great looking office block. Bar the already sparse and dead plants across the exterior of the building.
By Anonymous
It’s not often I’d call a building inspirational. I just hope it’s maintained correctly
By Bernard Fender
Quick everyone, there’s an outbreak of misery starting in the comments . Somebody hit it with a stick. There are enough ‘well colour me grey’ things to get your Huggies in a hitch about but this isn’t one of them. New Bailey is a lot of offices and this one is a bit different. Next they’ll be be coming out from under the bridge saying’ but the office is dead’ well except for the new BT headquarters here and the new HMRC building and all of the others that are also next to a train station with trams and buses nearby, and hundreds of bike spaces . You want a cherry on the top? Now that they’ve sorted out the flood defences there’s a chance they may even open the Mark Addy again. if the chance of a Mark Addy ploughman’s doesn’t put a smile on your face then there’s nothing more I can for you.
By Charlie Cheeseater
Do the windows open ?? If so the amount of insects that will enter will be interesting. Wasps , bees , flies , butterflies. Great building but the upkeep needs attention..hope the greenery will cope with the 30 degree heat we get in summer.
By Anonymous
They get hotter than 30 in Barcelona and Singapore..it’s just down to the planting ….and of course maintenance.
By Anonymous
Only two and a half years. Feels longer. I’ve been sitting in traffic jams chugging past the Blackfriars for what seems a lot longer. Luckily my car engine cuts out when I come to a stop.
By Anonymous