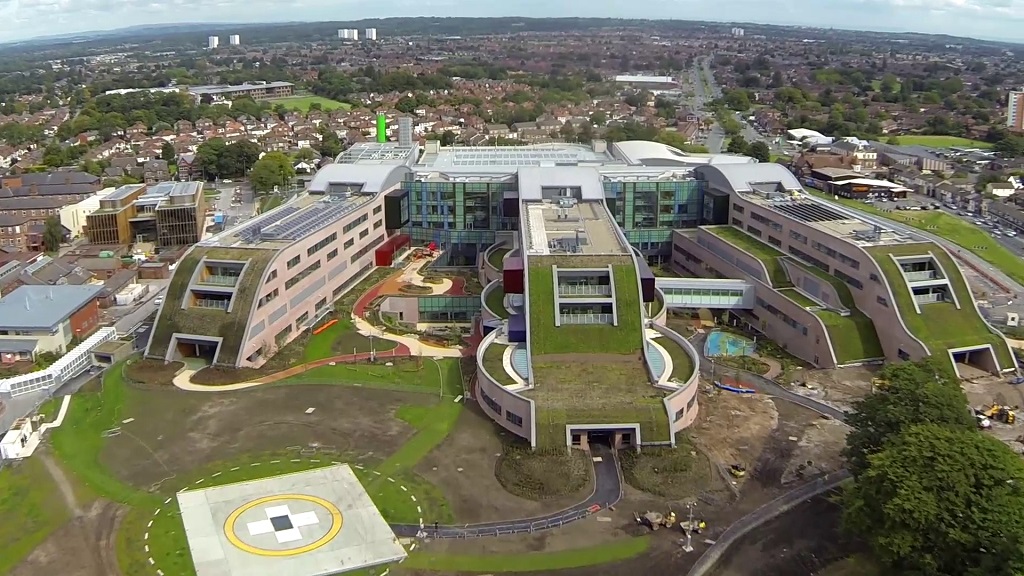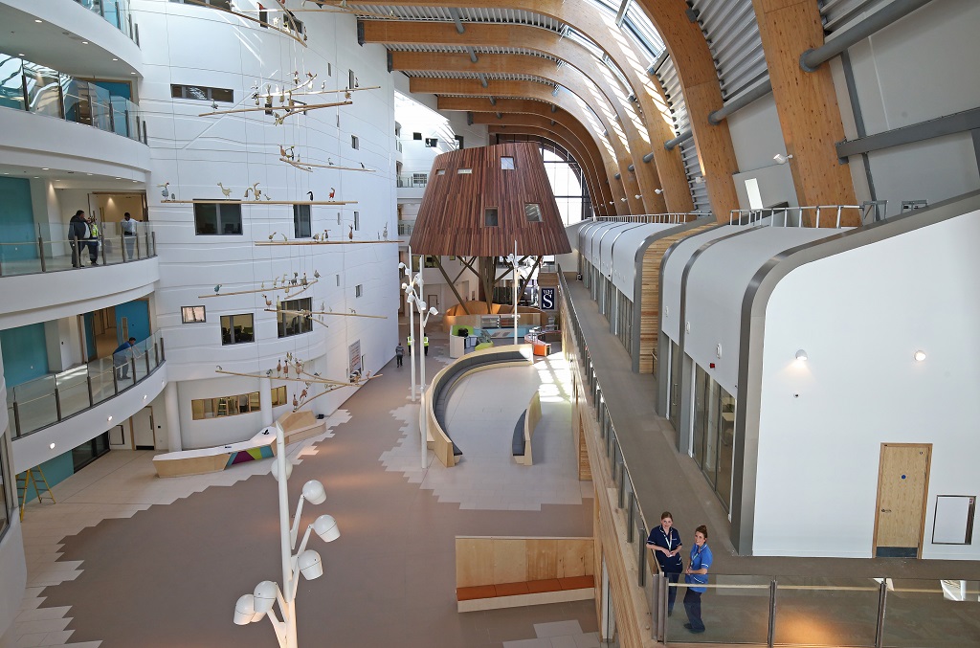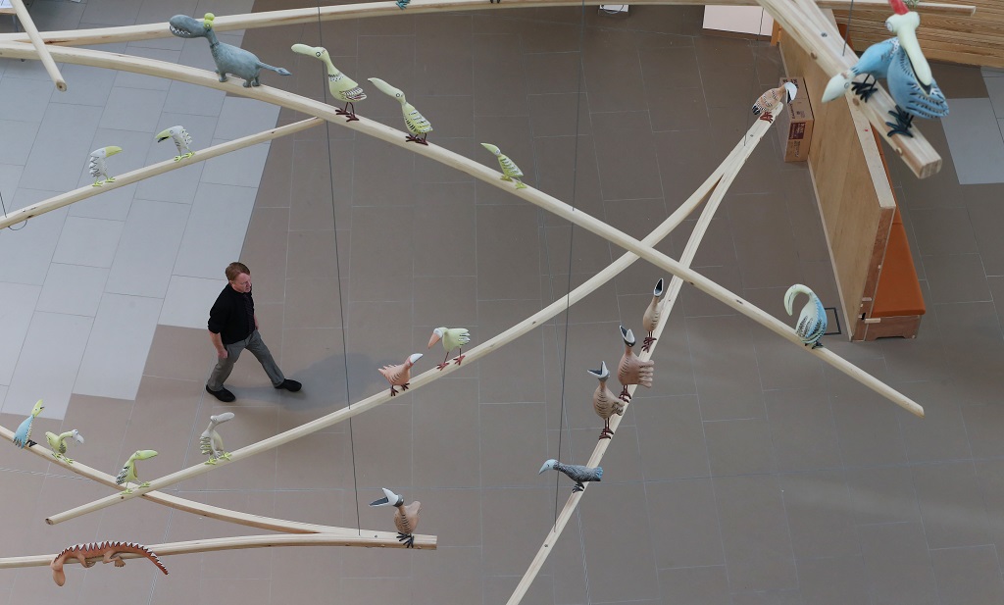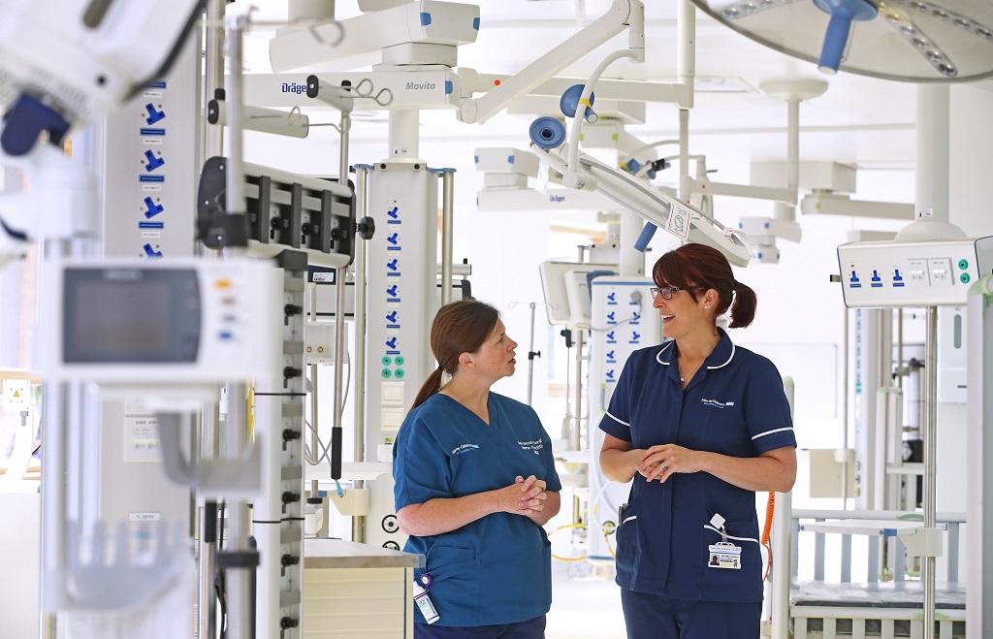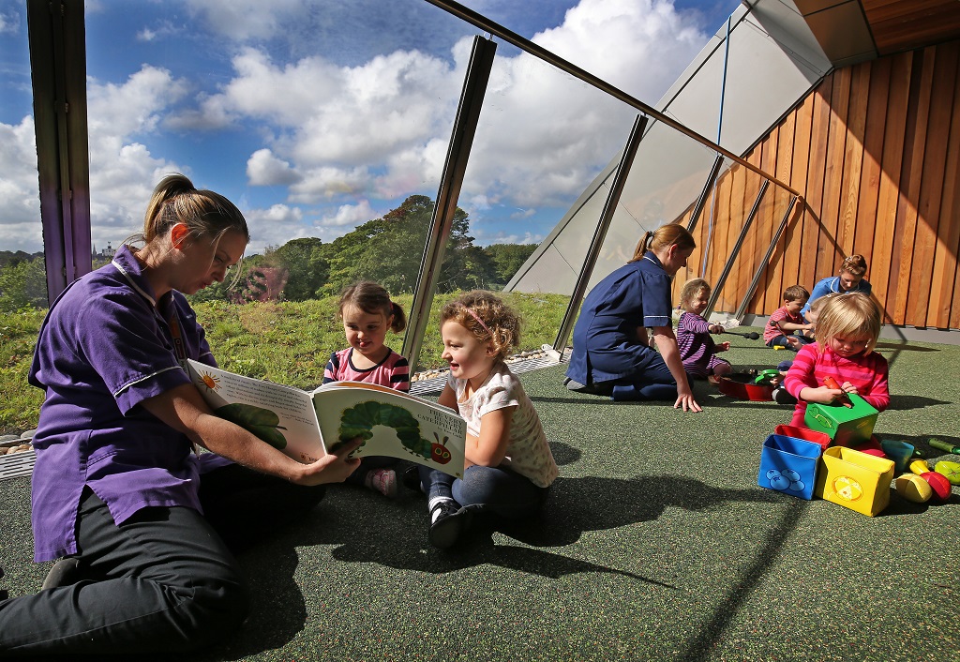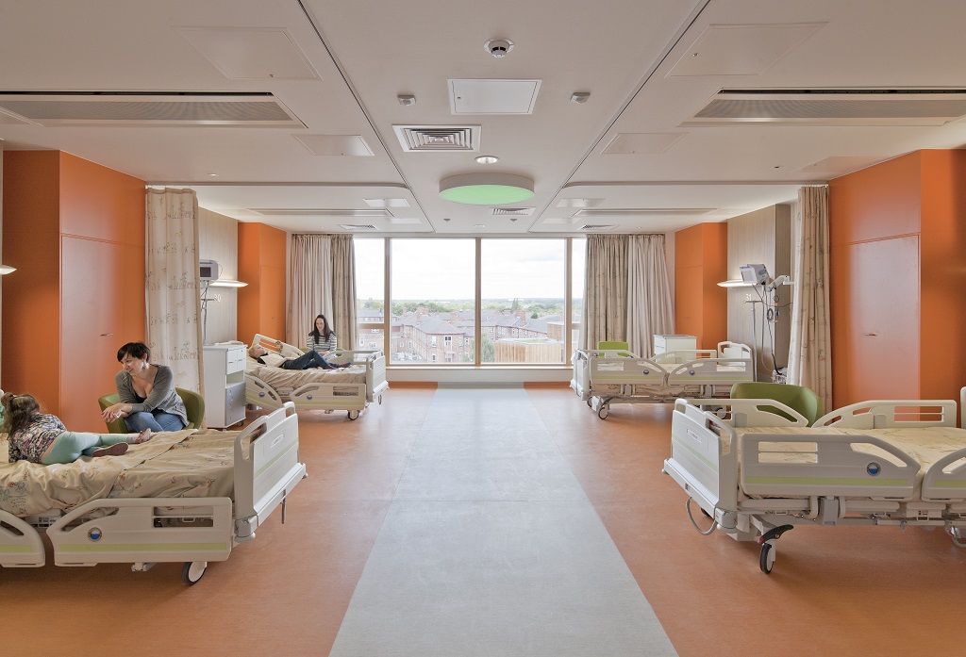New £237m Alder Hey opens its doors
The 650,000 sq ft Alder Hey Children’s Hospital in Liverpool is now open, delivering a £237m facility in the heart of Springfield Park which will serve around 275,000 children and young people each year.
The new hospital has been built next door to the current site, which is nearly 100 years old. Alder Hey’s entire hospital will relocate to the new facility over the next five days, after which the old hospital will be demolished and turned into a replacement park.
See below for gallery
Alder Hey in the Park has 270 beds, including 48 critical care beds. There are six standard wards with 32 beds. Each ward has two four bed bays and 24 single rooms on each ward. The majority of children will have their own room with en-suite facilities, improving patient and family privacy. The majority of bedrooms will have park views and patients will have easy access to play areas on and outside their ward. There is also 16 operating theatres, four for day-case surgery and 12 inpatient theatres. The new development includes a multi-storey car park with 1,200 spaces.
Alongside the new hospital, Alder Hey has also built a Research & Education Centre. The new facility will place Alder Hey and Liverpool as a national and international leader in the development of safer and more effective medicines for children and young people.
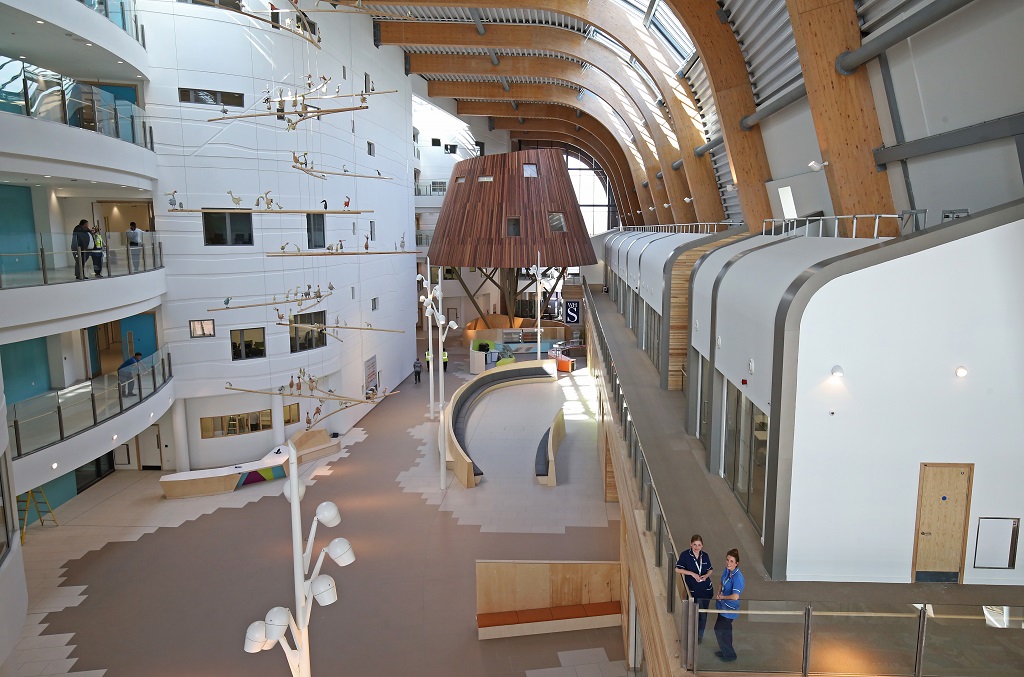 BDP is the architect on the project. Patients of the hospital have had a say in the design throughout the process, following an initial consultation in 2009 when almost 1,000 young people drew pictures and shared views on what the hospital should look like.
BDP is the architect on the project. Patients of the hospital have had a say in the design throughout the process, following an initial consultation in 2009 when almost 1,000 young people drew pictures and shared views on what the hospital should look like.
Ged Couser, architect director of BDP, said: “The chance to build a new children’s hospital in a beautiful parkland setting is a fantastic opportunity. The Trust brief called for a unique paediatric environment that, together with adjacent Springfield Park, would form an integrated ‘children’s health park’. Its hilly, undulating profile makes the new building instantly recognizable, even from a distance: a striking identity that stands in deliberate contrast to the typical idea of a hospital.”
Louise Shepherd, chief executive of Alder Hey, said: “From the beginning we have strived to create a world-class healing environment that will benefit children and young people from across the UK and throughout the world. Our new Alder Hey in the Park has been designed to meet the expectations of patients who wanted to be looked after in a state of the art facility that was fun, helped them recover quickly and most importantly didn’t look like a hospital. This was a once in a life time opportunity to create something really special for our patients, families and staff; a dedicated healthcare facility providing the very best treatment and care to thousands of children and young people.”
The majority of the scheme has been funded by cash surpluses generated by Alder Hey and from the NHS trust’s charity using long-term savings powers enabled by being a Foundation Trust. Borrowing of around £104m has been funded through private finance initiative.
John Laing and Laing O’Rourke each hold 40% of the total investment equity in the project with Interserve holding 20%. Laing O’Rourke Construction was the main contractor while Interserve provides the hard facilities management services.
WSP | Parsons Brinckerhoff delivered civil, structural, transport and geo-environmental and acoustics design services.
Click any image below to launch gallery
All photography by Gareth Jones
- New Alder Hey Hospital Liverpool. Image by Gareth Jones



